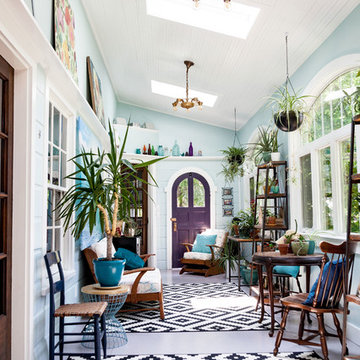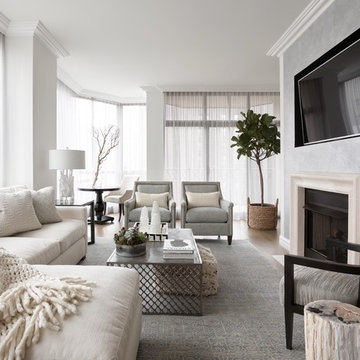Living Space Ideas and Designs
Refine by:
Budget
Sort by:Popular Today
1061 - 1080 of 2,714,625 photos

Kristada
This is an example of a large classic open plan games room in Boston with beige walls, medium hardwood flooring, a standard fireplace, a wooden fireplace surround, a wall mounted tv, brown floors and feature lighting.
This is an example of a large classic open plan games room in Boston with beige walls, medium hardwood flooring, a standard fireplace, a wooden fireplace surround, a wall mounted tv, brown floors and feature lighting.
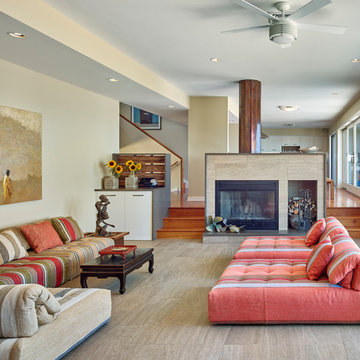
Photo of a coastal formal open plan living room in New York with beige walls, a standard fireplace and beige floors.

Large retro enclosed living room in Other with brown walls, light hardwood flooring, a brick fireplace surround, a wall mounted tv, a corner fireplace and beige floors.
Find the right local pro for your project

This homeowner desired the family room (adjacent to the kitchen) to be the casual space to kick back and relax in, while still embellished enough to look stylish.
By selecting mixed textures of leather, linen, distressed woods, and metals, USI was able to create this rustic, yet, inviting space.
Flanking the fireplace with floating shelves and modified built ins, adding a ceiling beams, and a new mantle really transformed this once traditional space to something much more casual and tuscan.

This photo: Interior designer Claire Ownby, who crafted furniture for the great room's living area, took her cues for the palette from the architecture. The sofa's Roma fabric mimics the Cantera Negra stone columns, chairs sport a Pindler granite hue, and the Innovations Rodeo faux leather on the coffee table resembles the floor tiles. Nearby, Shakuff's Tube chandelier hangs over a dining table surrounded by chairs in a charcoal Pindler fabric.
Positioned near the base of iconic Camelback Mountain, “Outside In” is a modernist home celebrating the love of outdoor living Arizonans crave. The design inspiration was honoring early territorial architecture while applying modernist design principles.
Dressed with undulating negra cantera stone, the massing elements of “Outside In” bring an artistic stature to the project’s design hierarchy. This home boasts a first (never seen before feature) — a re-entrant pocketing door which unveils virtually the entire home’s living space to the exterior pool and view terrace.
A timeless chocolate and white palette makes this home both elegant and refined. Oriented south, the spectacular interior natural light illuminates what promises to become another timeless piece of architecture for the Paradise Valley landscape.
Project Details | Outside In
Architect: CP Drewett, AIA, NCARB, Drewett Works
Builder: Bedbrock Developers
Interior Designer: Ownby Design
Photographer: Werner Segarra
Publications:
Luxe Interiors & Design, Jan/Feb 2018, "Outside In: Optimized for Entertaining, a Paradise Valley Home Connects with its Desert Surrounds"
Awards:
Gold Nugget Awards - 2018
Award of Merit – Best Indoor/Outdoor Lifestyle for a Home – Custom
The Nationals - 2017
Silver Award -- Best Architectural Design of a One of a Kind Home - Custom or Spec
http://www.drewettworks.com/outside-in/

Design ideas for a large traditional enclosed living room in Dublin with beige walls, light hardwood flooring, a standard fireplace, a plastered fireplace surround, beige floors and feature lighting.

Garett & Carrie Buell of Studiobuell / studiobuell.com
This is an example of a country formal open plan living room in Nashville with white walls, dark hardwood flooring, a standard fireplace, brown floors, a stone fireplace surround and feature lighting.
This is an example of a country formal open plan living room in Nashville with white walls, dark hardwood flooring, a standard fireplace, brown floors, a stone fireplace surround and feature lighting.
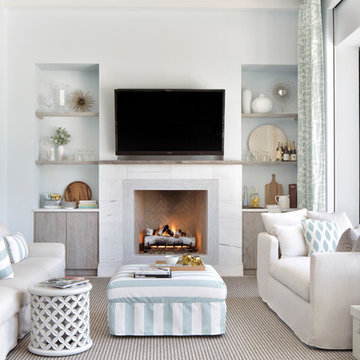
This is an example of a beach style enclosed games room in Miami with white walls, a standard fireplace and a wall mounted tv.

Inspiration for a rural games room in Nashville with a reading nook, brown walls and medium hardwood flooring.
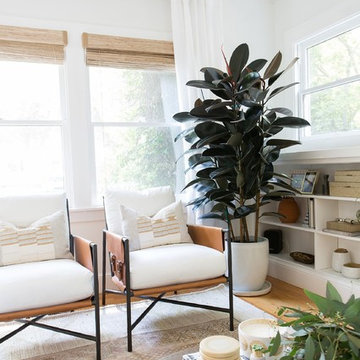
Boho Living Room Design with leather chairs and a rubber tree.
This is an example of a nautical living room in Sacramento.
This is an example of a nautical living room in Sacramento.
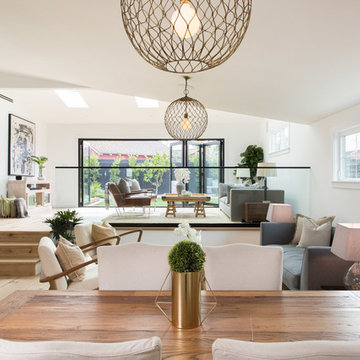
The Salty Shutters
This is an example of a farmhouse open plan living room in Los Angeles with white walls.
This is an example of a farmhouse open plan living room in Los Angeles with white walls.

Interior Design & Styling Erin Roberts
Photography Huyen Do
Design ideas for a large scandinavian open plan living room in New York with grey walls, dark hardwood flooring, a corner fireplace, a metal fireplace surround, no tv and brown floors.
Design ideas for a large scandinavian open plan living room in New York with grey walls, dark hardwood flooring, a corner fireplace, a metal fireplace surround, no tv and brown floors.
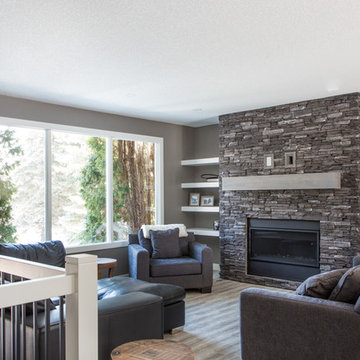
Family room with gas fireplace and custom mantle
This is an example of a classic games room in Edmonton.
This is an example of a classic games room in Edmonton.
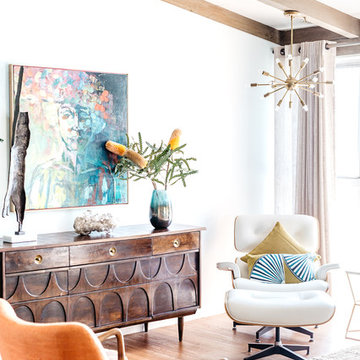
Christopher Lee Photography, christopherleefoto.com
Design ideas for a retro living room in St Louis.
Design ideas for a retro living room in St Louis.
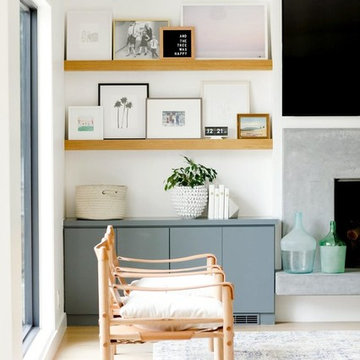
Design ideas for a large traditional open plan living room in Salt Lake City with white walls, medium hardwood flooring, a standard fireplace, a concrete fireplace surround and a wall mounted tv.

Amy Pearman, Boyd Pearman Photography
Large classic formal open plan living room in Other with white walls, dark hardwood flooring, a standard fireplace, no tv, brown floors, a stone fireplace surround and feature lighting.
Large classic formal open plan living room in Other with white walls, dark hardwood flooring, a standard fireplace, no tv, brown floors, a stone fireplace surround and feature lighting.

Inspiration for a large country conservatory in Boston with porcelain flooring, a metal fireplace surround, a standard ceiling, grey floors, a wood burning stove and feature lighting.

Kitchen and joinery finishes by Design + Diplomacy. Property styling by Design + Diplomacy. Cabinetry by Mark Gauci of Complete Interior Design. Architecture by DX Architects. Photography by Dylan Lark of Aspect11.
Living Space Ideas and Designs
54




