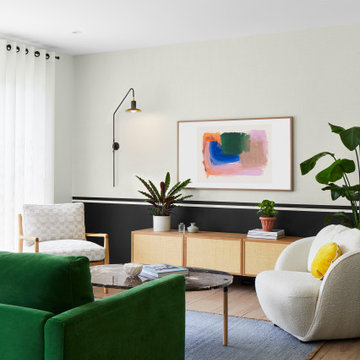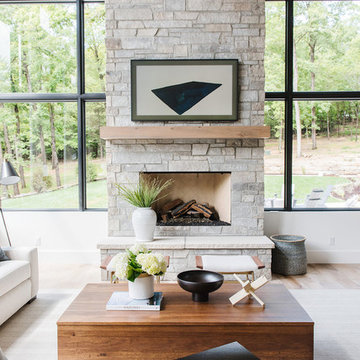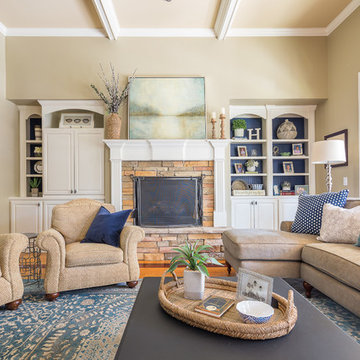Living Space with a Concealed TV Ideas and Designs

Photo of a large classic formal and grey and yellow enclosed living room in London with yellow walls, medium hardwood flooring, a standard fireplace, a stone fireplace surround, a concealed tv, brown floors, a coffered ceiling, wainscoting and a dado rail.

Wall colour: Slaked Lime Mid #149 by Little Greene | Ceilings in Loft White #222 by Little Greene | Chandelier is the double Bernardi in bronze, by Eichholtz | Rug and club chairs from Eichholtz | Morton Sofa in Hunstman Natural, from Andrew Martin | Breuer coffee tables, from Andrew Martin | Artenis modular sofa in Astrid Moss, from Barker & Stonehouse | Custom fireplace by AC Stone & Ceramic using Calacatta Viola marble

This is an example of a small farmhouse open plan living room curtain in Other with a reading nook, grey walls, slate flooring, a standard fireplace, a stone fireplace surround, a concealed tv and grey floors.

The great room walls are filled with glass doors and transom windows, providing maximum natural light and views of the pond and the meadow.
Photographer: Daniel Contelmo Jr.

Terry Pommet
Photo of a medium sized classic enclosed living room in Boston with white walls, a standard fireplace, a plastered fireplace surround and a concealed tv.
Photo of a medium sized classic enclosed living room in Boston with white walls, a standard fireplace, a plastered fireplace surround and a concealed tv.

Creating comfort and a private space for each homeowner, the sitting room is a respite to read, work, write a letter, or run the house as a gateway space with visibility to the front entry and connection to the kitchen. Soffits ground the perimeter of the room and the shimmer of a patterned wall covering framed in the ceiling visually lowers the expansive heights. The layering of textures as a mix of patterns among the furnishings, pillows and rug is a notable British influence. Opposite the sofa, a television is concealed in built-in cabinets behind sliding panels with a decorative metal infill to maintain a formal appearance through the front facing picture window. Printed drapery frames the window bringing color and warmth to the room.

Inspiration for a contemporary open plan living room in Nantes with beige walls, light hardwood flooring and a concealed tv.

Séjour aux teintes très claires qui favorisent une mise en avant du mobilier
This is an example of a small classic formal enclosed living room in Other with white walls, medium hardwood flooring, a standard fireplace, a plastered fireplace surround, a concealed tv, brown floors and a vaulted ceiling.
This is an example of a small classic formal enclosed living room in Other with white walls, medium hardwood flooring, a standard fireplace, a plastered fireplace surround, a concealed tv, brown floors and a vaulted ceiling.

This is an example of a large beach style open plan games room in Other with white walls, medium hardwood flooring, a standard fireplace, a brick fireplace surround, a concealed tv, brown floors, exposed beams and tongue and groove walls.

In the living room, DGI opted for a minimal metal railing and wire cables to give the staircase a really modern and sleek appearance. Above the room, we opted to make a statement that draws the eyes up to celebrate the incredible ceiling height with a contemporary, suspended chandelier.

Photo of a medium sized midcentury open plan living room in Paris with a reading nook, white walls, light hardwood flooring, no fireplace, a concealed tv, brown floors and wallpapered walls.

Medium sized traditional formal enclosed living room curtain in Cheshire with beige walls, medium hardwood flooring, a wood burning stove, a wooden fireplace surround, a concealed tv and black floors.

Design ideas for a traditional open plan games room in Houston with light hardwood flooring, a plastered fireplace surround, a concealed tv and exposed beams.

Basement great room renovation
This is an example of a medium sized farmhouse open plan games room in Minneapolis with a home bar, white walls, carpet, a standard fireplace, a brick fireplace surround, a concealed tv, grey floors, a wood ceiling and wainscoting.
This is an example of a medium sized farmhouse open plan games room in Minneapolis with a home bar, white walls, carpet, a standard fireplace, a brick fireplace surround, a concealed tv, grey floors, a wood ceiling and wainscoting.

Removed Existing Wood Fireplace and Built in TV Console
Frame For new Fireplace and TV
Inspiration for a large open plan living room in Tampa with travertine flooring, a hanging fireplace, a stone fireplace surround, a concealed tv, beige floors and wood walls.
Inspiration for a large open plan living room in Tampa with travertine flooring, a hanging fireplace, a stone fireplace surround, a concealed tv, beige floors and wood walls.

Photo of a traditional formal living room in Minneapolis with beige walls, medium hardwood flooring, a standard fireplace, a stone fireplace surround, a concealed tv and blue floors.

Inspiration for a large rural open plan living room in Salt Lake City with white walls, light hardwood flooring, a standard fireplace, a stone fireplace surround and a concealed tv.

This is an example of a traditional living room in Dallas with beige walls, a standard fireplace, a stone fireplace surround and a concealed tv.

This tiny home is located on a treelined street in the Kitsilano neighborhood of Vancouver. We helped our client create a living and dining space with a beach vibe in this small front room that comfortably accommodates their growing family of four. The starting point for the decor was the client's treasured antique chaise (positioned under the large window) and the scheme grew from there. We employed a few important space saving techniques in this room... One is building seating into a corner that doubles as storage, the other is tucking a footstool, which can double as an extra seat, under the custom wood coffee table. The TV is carefully concealed in the custom millwork above the fireplace. Finally, we personalized this space by designing a family gallery wall that combines family photos and shadow boxes of treasured keepsakes. Interior Decorating by Lori Steeves of Simply Home Decorating. Photos by Tracey Ayton Photography

Tricia Shay Photography
Medium sized country open plan games room in Milwaukee with white walls, dark hardwood flooring, a two-sided fireplace, a stone fireplace surround, a concealed tv and brown floors.
Medium sized country open plan games room in Milwaukee with white walls, dark hardwood flooring, a two-sided fireplace, a stone fireplace surround, a concealed tv and brown floors.
Living Space with a Concealed TV Ideas and Designs
1



