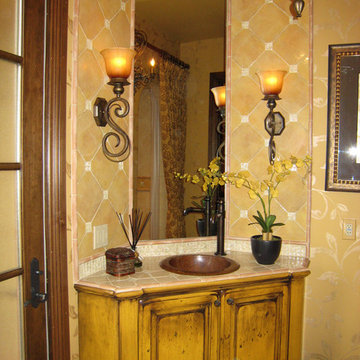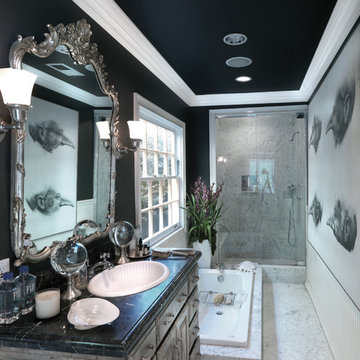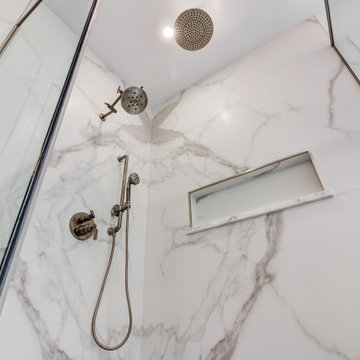Bathroom with Distressed Cabinets Ideas and Designs
Refine by:
Budget
Sort by:Popular Today
1 - 20 of 7,760 photos
Item 1 of 2

Verdigris wall tiles and floor tiles both from Mandarin Stone. Bespoke vanity unit made from recycled scaffold boards and live edge worktop. Basin from William and Holland, brassware from Lusso Stone.

Extension and refurbishment of a semi-detached house in Hern Hill.
Extensions are modern using modern materials whilst being respectful to the original house and surrounding fabric.
Views to the treetops beyond draw occupants from the entrance, through the house and down to the double height kitchen at garden level.
From the playroom window seat on the upper level, children (and adults) can climb onto a play-net suspended over the dining table.
The mezzanine library structure hangs from the roof apex with steel structure exposed, a place to relax or work with garden views and light. More on this - the built-in library joinery becomes part of the architecture as a storage wall and transforms into a gorgeous place to work looking out to the trees. There is also a sofa under large skylights to chill and read.
The kitchen and dining space has a Z-shaped double height space running through it with a full height pantry storage wall, large window seat and exposed brickwork running from inside to outside. The windows have slim frames and also stack fully for a fully indoor outdoor feel.
A holistic retrofit of the house provides a full thermal upgrade and passive stack ventilation throughout. The floor area of the house was doubled from 115m2 to 230m2 as part of the full house refurbishment and extension project.
A huge master bathroom is achieved with a freestanding bath, double sink, double shower and fantastic views without being overlooked.
The master bedroom has a walk-in wardrobe room with its own window.
The children's bathroom is fun with under the sea wallpaper as well as a separate shower and eaves bath tub under the skylight making great use of the eaves space.
The loft extension makes maximum use of the eaves to create two double bedrooms, an additional single eaves guest room / study and the eaves family bathroom.
5 bedrooms upstairs.

This is an example of a rustic bathroom in Other with an integrated sink, distressed cabinets, flat-panel cabinets, medium hardwood flooring and marble worktops.

A master bath renovation in a lake front home with a farmhouse vibe and easy to maintain finishes.
This is an example of a medium sized farmhouse ensuite bathroom in Chicago with distressed cabinets, white tiles, marble worktops, white worktops, a single sink, a freestanding vanity unit, an alcove shower, a two-piece toilet, ceramic tiles, grey walls, porcelain flooring, black floors, a hinged door, a shower bench, tongue and groove walls, a submerged sink and flat-panel cabinets.
This is an example of a medium sized farmhouse ensuite bathroom in Chicago with distressed cabinets, white tiles, marble worktops, white worktops, a single sink, a freestanding vanity unit, an alcove shower, a two-piece toilet, ceramic tiles, grey walls, porcelain flooring, black floors, a hinged door, a shower bench, tongue and groove walls, a submerged sink and flat-panel cabinets.

An Architect's bathroom added to the top floor of a beautiful home. Clean lines and cool colors are employed to create a perfect balance of soft and hard. Tile work and cabinetry provide great contrast and ground the space.
Photographer: Dean Birinyi

Chattanooga area 90's main bathroom gets a fresh new look that combines modern, traditional and rustic design elements
Photo of a large classic ensuite bathroom in Other with raised-panel cabinets, distressed cabinets, a submerged bath, a corner shower, green tiles, porcelain tiles, grey walls, porcelain flooring, a submerged sink, marble worktops, grey floors, a hinged door, white worktops, double sinks and a built in vanity unit.
Photo of a large classic ensuite bathroom in Other with raised-panel cabinets, distressed cabinets, a submerged bath, a corner shower, green tiles, porcelain tiles, grey walls, porcelain flooring, a submerged sink, marble worktops, grey floors, a hinged door, white worktops, double sinks and a built in vanity unit.

This is an example of a rural ensuite bathroom in Sacramento with granite worktops, grey floors, white worktops, recessed-panel cabinets, distressed cabinets, white walls, marble flooring and a submerged sink.

This is an example of a small rustic ensuite bathroom in Phoenix with distressed cabinets, a claw-foot bath, a built-in shower, a two-piece toilet, slate flooring, a vessel sink, soapstone worktops and a hinged door.

Juli
Inspiration for an expansive rustic ensuite bathroom in Denver with flat-panel cabinets, distressed cabinets, a freestanding bath, a walk-in shower, beige tiles, ceramic tiles, grey walls, a submerged sink and a sliding door.
Inspiration for an expansive rustic ensuite bathroom in Denver with flat-panel cabinets, distressed cabinets, a freestanding bath, a walk-in shower, beige tiles, ceramic tiles, grey walls, a submerged sink and a sliding door.

Second to your kitchen, the bathroom is the hardest-working room in your house. When outfitting this important space, you want pieces that have stood the test of time and every item in our Antiques & Vintage collection meets that standard. From charming period light fixtures, to unique mirrors, to restored bath hardware, here are a few special touches that will help bring a little history to your home.

This guest bath features an elevated vanity with a stone floor accent visible from below the vanity that is duplicate in the shower. The cabinets are a dark grey and are distressed adding to the rustic luxe quality of the room. Photo by Chris Marona
Tim Flanagan Architect
Veritas General Contractor
Finewood Interiors for cabinetry
Light and Tile Art for lighting and tile and counter tops.

Glazed ceramic tile and iridescent glass inserts in golden hues surround the mirror and cover the countertop of this sparking and bright guest bathroom. The 5-part glazing process was hand applied on the custom designed corner lavatory.

Photo by Hans Fonk
Design ideas for a traditional bathroom in Los Angeles with a built-in sink, raised-panel cabinets, distressed cabinets, a built-in bath, an alcove shower, white tiles and black walls.
Design ideas for a traditional bathroom in Los Angeles with a built-in sink, raised-panel cabinets, distressed cabinets, a built-in bath, an alcove shower, white tiles and black walls.

Photo of a large ensuite bathroom in DC Metro with distressed cabinets, a freestanding bath, a corner shower, a two-piece toilet, white walls, ceramic flooring, a built-in sink, wooden worktops, grey floors, a hinged door, brown worktops, an enclosed toilet, double sinks and a freestanding vanity unit.

Photo of a medium sized contemporary shower room bathroom in San Francisco with flat-panel cabinets, distressed cabinets, an alcove bath, a shower/bath combination, a two-piece toilet, green tiles, porcelain tiles, white walls, porcelain flooring, a submerged sink, marble worktops, white floors, an open shower, white worktops, a single sink and a freestanding vanity unit.

Inspiration for a contemporary bathroom in Other with flat-panel cabinets, distressed cabinets, a walk-in shower, multi-coloured tiles, ceramic tiles, beige walls, ceramic flooring, an integrated sink, grey floors, a single sink and a floating vanity unit.

Design ideas for a classic ensuite bathroom in Cleveland with flat-panel cabinets, distressed cabinets, a freestanding bath, a built-in shower, white tiles, porcelain tiles, white walls, ceramic flooring, engineered stone worktops, white floors, a hinged door, white worktops, a wall niche, double sinks and a freestanding vanity unit.

From the master you enter this awesome bath. A large lipless shower with multiple shower heads include the rain shower you can see. Her vanity with makeup space is on the left and his is to the right. The large closet is just out of frame to the right. The tub had auto shades to provide privacy when needed and the toilet room is just to the right of the tub.

Photo of a medium sized classic bathroom in Chicago with flat-panel cabinets, distressed cabinets, an alcove shower, a one-piece toilet, brown tiles, wood-effect tiles, white walls, porcelain flooring, a submerged sink, engineered stone worktops, white floors, a hinged door, black worktops, a shower bench, double sinks and a freestanding vanity unit.

Photo of a medium sized rustic ensuite bathroom in Minneapolis with flat-panel cabinets, distressed cabinets, a two-piece toilet, beige walls, slate flooring, a submerged sink, granite worktops, multi-coloured floors and multi-coloured worktops.
Bathroom with Distressed Cabinets Ideas and Designs
1

 Shelves and shelving units, like ladder shelves, will give you extra space without taking up too much floor space. Also look for wire, wicker or fabric baskets, large and small, to store items under or next to the sink, or even on the wall.
Shelves and shelving units, like ladder shelves, will give you extra space without taking up too much floor space. Also look for wire, wicker or fabric baskets, large and small, to store items under or next to the sink, or even on the wall.  The sink, the mirror, shower and/or bath are the places where you might want the clearest and strongest light. You can use these if you want it to be bright and clear. Otherwise, you might want to look at some soft, ambient lighting in the form of chandeliers, short pendants or wall lamps. You could use accent lighting around your bath in the form to create a tranquil, spa feel, as well.
The sink, the mirror, shower and/or bath are the places where you might want the clearest and strongest light. You can use these if you want it to be bright and clear. Otherwise, you might want to look at some soft, ambient lighting in the form of chandeliers, short pendants or wall lamps. You could use accent lighting around your bath in the form to create a tranquil, spa feel, as well. 