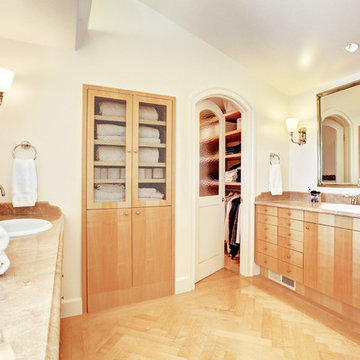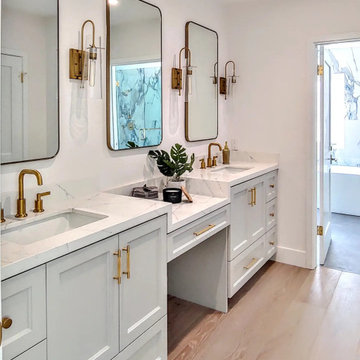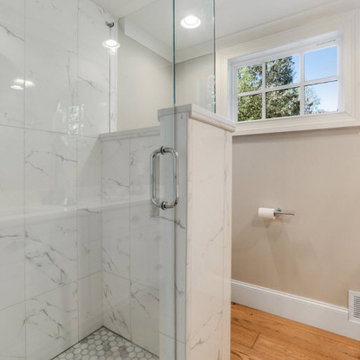Bathroom with Light Hardwood Flooring Ideas and Designs

We added a roll top bath, wall hung basin, tongue & groove panelling, bespoke Roman blinds & a cast iron radiator to the top floor master suite in our Cotswolds Cottage project. Interior Design by Imperfect Interiors
Armada Cottage is available to rent at www.armadacottagecotswolds.co.uk

This full home mid-century remodel project is in an affluent community perched on the hills known for its spectacular views of Los Angeles. Our retired clients were returning to sunny Los Angeles from South Carolina. Amidst the pandemic, they embarked on a two-year-long remodel with us - a heartfelt journey to transform their residence into a personalized sanctuary.
Opting for a crisp white interior, we provided the perfect canvas to showcase the couple's legacy art pieces throughout the home. Carefully curating furnishings that complemented rather than competed with their remarkable collection. It's minimalistic and inviting. We created a space where every element resonated with their story, infusing warmth and character into their newly revitalized soulful home.

This gorgeous two-story master bathroom features a spacious glass shower with bench, wide double vanity with custom cabinetry, a salvaged sliding barn door, and alcove for claw-foot tub. The barn door hides the walk in closet. The powder-room is separate from the rest of the bathroom. There are three interior windows in the space. Exposed beams add to the rustic farmhouse feel of this bright luxury bathroom.
Eric Roth

Inspiration for a country ensuite wet room bathroom in Indianapolis with shaker cabinets, medium wood cabinets, a freestanding bath, white walls, light hardwood flooring, a submerged sink, engineered stone worktops, brown floors, a hinged door, white worktops, an enclosed toilet, double sinks and a built in vanity unit.

Photo of a medium sized classic ensuite bathroom in Portland Maine with a submerged bath, an alcove shower, a two-piece toilet, beige tiles, porcelain tiles, beige walls, light hardwood flooring, beige floors and a hinged door.

Large and modern master bathroom primary bathroom. Grey and white marble paired with warm wood flooring and door. Expansive curbless shower and freestanding tub sit on raised platform with LED light strip. Modern glass pendants and small black side table add depth to the white grey and wood bathroom. Large skylights act as modern coffered ceiling flooding the room with natural light.

Classic, timeless and ideally positioned on a sprawling corner lot set high above the street, discover this designer dream home by Jessica Koltun. The blend of traditional architecture and contemporary finishes evokes feelings of warmth while understated elegance remains constant throughout this Midway Hollow masterpiece unlike no other. This extraordinary home is at the pinnacle of prestige and lifestyle with a convenient address to all that Dallas has to offer.

This is an example of a medium sized classic ensuite bathroom in San Francisco with a built-in sink, flat-panel cabinets, light wood cabinets, white walls and light hardwood flooring.

Some spaces, like this bathroom, simply needed a little face lift so we made some changes to personalize the look for our clients. The framed, beveled mirror is actually a recessed medicine cabinet with hidden storage! On either side of the mirror are linear, modern, etched-glass and black metal light fixtures. Marble is seen throughout the home and we added it here as a backsplash. The new faucet compliments the lighting above.

This North Vancouver Laneway home highlights a thoughtful floorplan to utilize its small square footage along with materials that added character while highlighting the beautiful architectural elements that draw your attention up towards the ceiling.
Build: Revel Built Construction
Interior Design: Rebecca Foster
Architecture: Architrix

This is an example of a medium sized contemporary ensuite bathroom in Other with white cabinets, a built-in bath, a walk-in shower, a bidet, white walls, light hardwood flooring, a wall-mounted sink, engineered stone worktops, brown floors, a shower curtain, white worktops, a single sink, a freestanding vanity unit and flat-panel cabinets.

Master bathroom Custom vanities, featuring a makeup drop down area, brass fixtures and quartz counters
Design ideas for a medium sized modern ensuite bathroom in Los Angeles with shaker cabinets, grey cabinets, light hardwood flooring, engineered stone worktops, white worktops, double sinks and a built in vanity unit.
Design ideas for a medium sized modern ensuite bathroom in Los Angeles with shaker cabinets, grey cabinets, light hardwood flooring, engineered stone worktops, white worktops, double sinks and a built in vanity unit.

This light-filled, modern master suite above a 1948 Colonial in Arlington, VA was a Contractor of the Year Award Winner, Residential Addition $100-$250K.
The bedroom and bath are separated by translucent, retractable doors. A floating, wall-mounted vanity and toilet with a curb-less shower create a contemporary atmosphere.

Designers: Susan Bowen & Revital Kaufman-Meron
Photos: LucidPic Photography - Rich Anderson
Photo of a large modern bathroom in San Francisco with flat-panel cabinets, brown cabinets, a wall mounted toilet, beige tiles, beige walls, light hardwood flooring, a submerged sink, beige floors, a hinged door, white worktops, a single sink and a floating vanity unit.
Photo of a large modern bathroom in San Francisco with flat-panel cabinets, brown cabinets, a wall mounted toilet, beige tiles, beige walls, light hardwood flooring, a submerged sink, beige floors, a hinged door, white worktops, a single sink and a floating vanity unit.

Photo of a medium sized modern bathroom in Atlanta with white cabinets, a corner shower, porcelain tiles, beige walls, a submerged sink, tiled worktops, a hinged door, double sinks, a built in vanity unit, shaker cabinets and light hardwood flooring.

Design ideas for a country bathroom in Minneapolis with flat-panel cabinets, light wood cabinets, an alcove shower, multi-coloured tiles, blue walls, light hardwood flooring, a submerged sink, beige floors, an open shower, black worktops, a single sink and a built in vanity unit.

Inspiration for a medium sized eclectic shower room bathroom in Other with raised-panel cabinets, green cabinets, a two-piece toilet, light hardwood flooring, a submerged sink, brown floors, black worktops, a single sink, a floating vanity unit and wallpapered walls.

Liadesign
This is an example of a small contemporary shower room bathroom in Milan with flat-panel cabinets, light wood cabinets, an alcove shower, a two-piece toilet, multi-coloured tiles, porcelain tiles, green walls, light hardwood flooring, a vessel sink, laminate worktops, a sliding door, white worktops, a single sink, a floating vanity unit and a drop ceiling.
This is an example of a small contemporary shower room bathroom in Milan with flat-panel cabinets, light wood cabinets, an alcove shower, a two-piece toilet, multi-coloured tiles, porcelain tiles, green walls, light hardwood flooring, a vessel sink, laminate worktops, a sliding door, white worktops, a single sink, a floating vanity unit and a drop ceiling.

Faire rentrer le soleil dans nos intérieurs, tel est le désir de nombreuses personnes.
Dans ce projet, la nature reprend ses droits, tant dans les couleurs que dans les matériaux.
Nous avons réorganisé les espaces en cloisonnant de manière à toujours laisser entrer la lumière, ainsi, le jaune éclatant permet d'avoir sans cesse une pièce chaleureuse.

This custom designed cerused oak vanity is a simple and elegant design by Architect Michael McKinley.
This is an example of a medium sized classic ensuite bathroom in Other with light wood cabinets, a corner shower, a two-piece toilet, white tiles, ceramic tiles, white walls, light hardwood flooring, a vessel sink, wooden worktops and a hinged door.
This is an example of a medium sized classic ensuite bathroom in Other with light wood cabinets, a corner shower, a two-piece toilet, white tiles, ceramic tiles, white walls, light hardwood flooring, a vessel sink, wooden worktops and a hinged door.
Bathroom with Light Hardwood Flooring Ideas and Designs
1

 Shelves and shelving units, like ladder shelves, will give you extra space without taking up too much floor space. Also look for wire, wicker or fabric baskets, large and small, to store items under or next to the sink, or even on the wall.
Shelves and shelving units, like ladder shelves, will give you extra space without taking up too much floor space. Also look for wire, wicker or fabric baskets, large and small, to store items under or next to the sink, or even on the wall.  The sink, the mirror, shower and/or bath are the places where you might want the clearest and strongest light. You can use these if you want it to be bright and clear. Otherwise, you might want to look at some soft, ambient lighting in the form of chandeliers, short pendants or wall lamps. You could use accent lighting around your bath in the form to create a tranquil, spa feel, as well.
The sink, the mirror, shower and/or bath are the places where you might want the clearest and strongest light. You can use these if you want it to be bright and clear. Otherwise, you might want to look at some soft, ambient lighting in the form of chandeliers, short pendants or wall lamps. You could use accent lighting around your bath in the form to create a tranquil, spa feel, as well. 