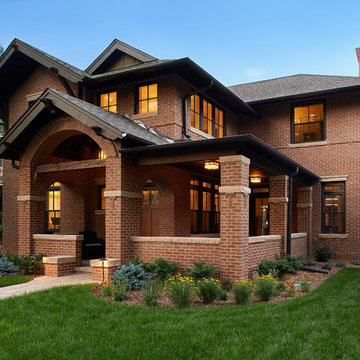Brick House Exterior Ideas and Designs
Refine by:
Budget
Sort by:Popular Today
1 - 20 of 44,854 photos
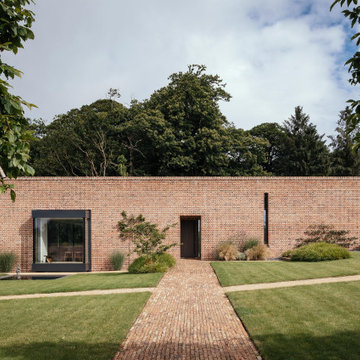
london architects, minimalist, minimalist windows, passie house, exterior design
Red modern bungalow brick detached house in London.
Red modern bungalow brick detached house in London.

Photo of a large and beige traditional brick detached house in Gloucestershire with three floors and a pitched roof.

We were challenged to restore and breathe new life into a beautiful but neglected Grade II* listed home.
The sympathetic renovation saw the introduction of two new bathrooms, a larger kitchen extension and new roof. We also restored neglected but beautiful heritage features, such as the 300-year-old windows and historic joinery and plasterwork.

This is an example of a yellow traditional brick and front house exterior in London with three floors, a pitched roof, a tiled roof and a brown roof.

Rear extension, photo by David Butler
This is an example of a medium sized and red traditional two floor brick and rear house exterior in Surrey with a hip roof and a tiled roof.
This is an example of a medium sized and red traditional two floor brick and rear house exterior in Surrey with a hip roof and a tiled roof.

Tommy Daspit
Medium sized and white classic two floor brick house exterior in Birmingham.
Medium sized and white classic two floor brick house exterior in Birmingham.

Photo of a small and black modern two floor brick detached house in Toronto with a flat roof and board and batten cladding.

Dark window frames provide a sophisticated curb appeal. Added warmth from the wooden front door and fence completes the look for this modern farmhouse. Featuring Milgard® Ultra™ Series | C650 Windows and Patio doors in Black Bean.
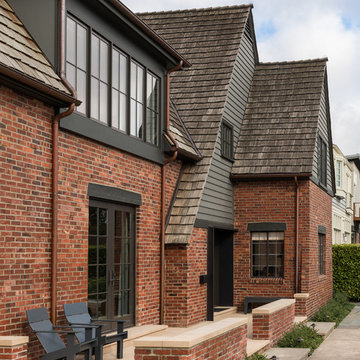
Design ideas for a large and multi-coloured traditional two floor brick detached house in Seattle with a pitched roof and a shingle roof.
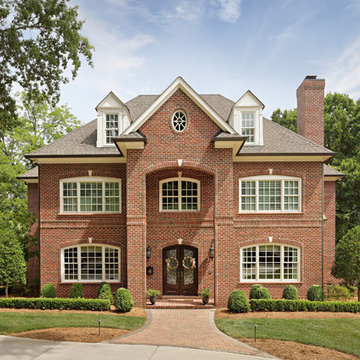
Charming traditional home featuring "Jefferson Wade Tudor (6035)" brick exteriors with Holcim Type S mortar.
Photo of a medium sized and red traditional brick detached house in Other with a shingle roof and three floors.
Photo of a medium sized and red traditional brick detached house in Other with a shingle roof and three floors.
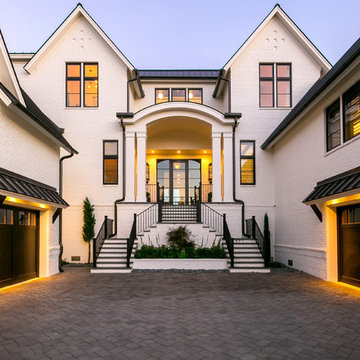
Patrick Brickman
Inspiration for a white classic two floor brick detached house in Charleston with a pitched roof and a metal roof.
Inspiration for a white classic two floor brick detached house in Charleston with a pitched roof and a metal roof.
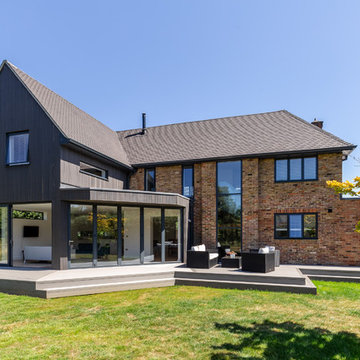
Howard Baker Architectural + Interiors Photography
Photo of a large and beige contemporary two floor brick detached house in Surrey with a pitched roof.
Photo of a large and beige contemporary two floor brick detached house in Surrey with a pitched roof.
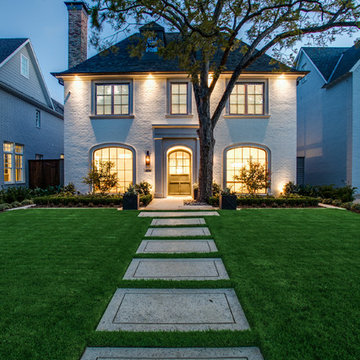
This is an example of a medium sized and white traditional two floor brick house exterior in Dallas with a hip roof.
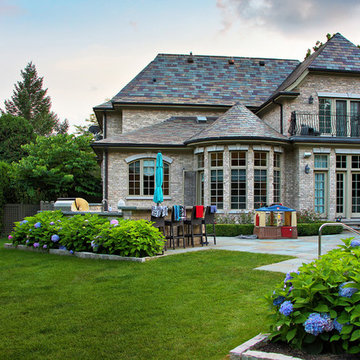
View of Outdoor Kitchen with Raised Bar Top. Simple yet Formal Landscape. Open Lawn Area for Play.
Inspiration for a beige traditional two floor brick house exterior in Chicago.
Inspiration for a beige traditional two floor brick house exterior in Chicago.

This is an example of a large and black contemporary two floor brick detached house in Denver with a hip roof, a tiled roof and a black roof.

Situated along the coastal foreshore of Inverloch surf beach, this 7.4 star energy efficient home represents a lifestyle change for our clients. ‘’The Nest’’, derived from its nestled-among-the-trees feel, is a peaceful dwelling integrated into the beautiful surrounding landscape.
Inspired by the quintessential Australian landscape, we used rustic tones of natural wood, grey brickwork and deep eucalyptus in the external palette to create a symbiotic relationship between the built form and nature.
The Nest is a home designed to be multi purpose and to facilitate the expansion and contraction of a family household. It integrates users with the external environment both visually and physically, to create a space fully embracive of nature.

This exterior showcases a beautiful blend of creamy white and taupe colors on brick. The color scheme exudes a timeless elegance, creating a sophisticated and inviting façade. One of the standout features is the striking angles on the roofline, adding a touch of architectural interest and modern flair to the design. The windows not only enhance the overall aesthetics but also offer picturesque views and a sense of openness.

Photo of a large and white contemporary bungalow brick detached house with a shingle roof and a black roof.

Periscope House draws light into a young family’s home, adding thoughtful solutions and flexible spaces to 1950s Art Deco foundations.
Our clients engaged us to undertake a considered extension to their character-rich home in Malvern East. They wanted to celebrate their home’s history while adapting it to the needs of their family, and future-proofing it for decades to come.
The extension’s form meets with and continues the existing roofline, politely emerging at the rear of the house. The tones of the original white render and red brick are reflected in the extension, informing its white Colorbond exterior and selective pops of red throughout.
Inside, the original home’s layout has been reimagined to better suit a growing family. Once closed-in formal dining and lounge rooms were converted into children’s bedrooms, supplementing the main bedroom and a versatile fourth room. Grouping these rooms together has created a subtle definition of zones: private spaces are nestled to the front, while the rear extension opens up to shared living areas.
A tailored response to the site, the extension’s ground floor addresses the western back garden, and first floor (AKA the periscope) faces the northern sun. Sitting above the open plan living areas, the periscope is a mezzanine that nimbly sidesteps the harsh afternoon light synonymous with a western facing back yard. It features a solid wall to the west and a glass wall to the north, emulating the rotation of a periscope to draw gentle light into the extension.
Beneath the mezzanine, the kitchen, dining, living and outdoor spaces effortlessly overlap. Also accessible via an informal back door for friends and family, this generous communal area provides our clients with the functionality, spatial cohesion and connection to the outdoors they were missing. Melding modern and heritage elements, Periscope House honours the history of our clients’ home while creating light-filled shared spaces – all through a periscopic lens that opens the home to the garden.
Brick House Exterior Ideas and Designs
1
