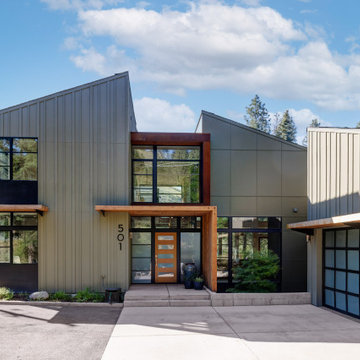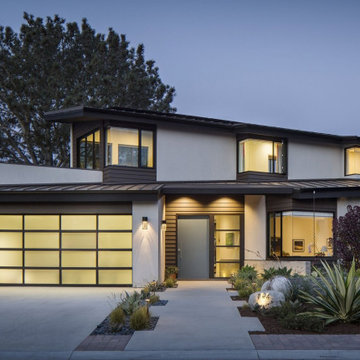Lean-to Roof Ideas and Designs

Stephen Ironside
Design ideas for a gey and large rustic two floor detached house in Birmingham with a lean-to roof, metal cladding and a metal roof.
Design ideas for a gey and large rustic two floor detached house in Birmingham with a lean-to roof, metal cladding and a metal roof.
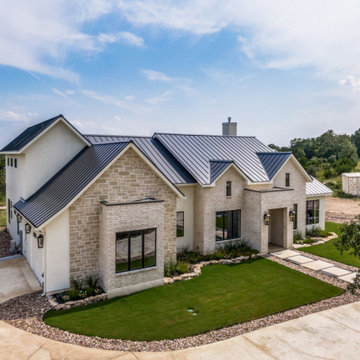
Photo of a large and white traditional two floor brick detached house in Austin with a lean-to roof, a metal roof and a black roof.

Inspiration for a large and black midcentury bungalow detached house in Portland with wood cladding, a lean-to roof, a shingle roof and a black roof.

Front of home from Montgomery Avenue with view of entry steps and planters.
Inspiration for a large and green modern split-level detached house in San Diego with concrete fibreboard cladding, a lean-to roof and a metal roof.
Inspiration for a large and green modern split-level detached house in San Diego with concrete fibreboard cladding, a lean-to roof and a metal roof.
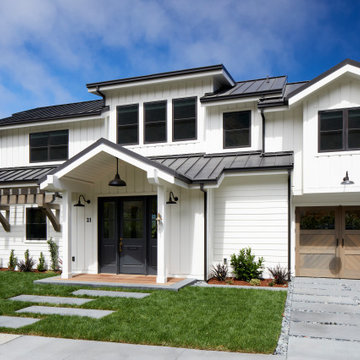
Design ideas for a medium sized and white rural two floor detached house in San Francisco with a lean-to roof and a metal roof.

This Japanese inspired ranch home in Lake Creek is LEED® Gold certified and features angled roof lines with stone, copper and wood siding.
Inspiration for an expansive and brown world-inspired two floor house exterior in Denver with mixed cladding and a lean-to roof.
Inspiration for an expansive and brown world-inspired two floor house exterior in Denver with mixed cladding and a lean-to roof.

2012 KuDa Photography
This is an example of a large and gey contemporary house exterior in Portland with metal cladding, three floors and a lean-to roof.
This is an example of a large and gey contemporary house exterior in Portland with metal cladding, three floors and a lean-to roof.
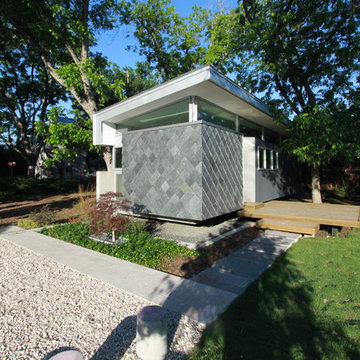
A further exploration in small scale living, this project was designed with the explicit idea that quality is better than quantity, and further, that the best way to have a small footprint is to literally have a small footprint. The project takes advantage of its small size to allow the use of higher quality and more advanced construction systems and materials while maintaining on overall modest cost point. Extensive use of properly oriented glazing connects the interior spaces to the landscape and provides a peaceful, quiet, and fine living environment.
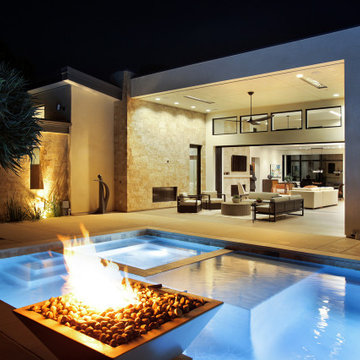
Photo of a large and beige modern bungalow detached house in Orange County with stone cladding, a lean-to roof, a metal roof and a grey roof.

Design ideas for a large and yellow farmhouse brick house exterior in Chicago with three floors, a lean-to roof, a shingle roof, a black roof and board and batten cladding.
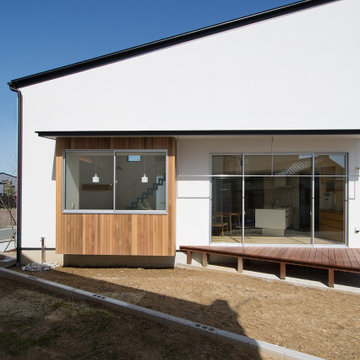
建物南側の外観。レッドシダーの羽目板で仕上げた出窓部分。敷地形状に沿って三角に組まれたウッドデッキの上にはステンレスで製作したオリジナルの物干し金物を設置しました。ウッドデッキは腰かけて庭を眺めることもできますが、内部の床を延長することにより内部空間を広く見せる効果もあります。
Design ideas for a medium sized and white scandinavian two floor detached house in Other with mixed cladding, a lean-to roof, a metal roof, a black roof and board and batten cladding.
Design ideas for a medium sized and white scandinavian two floor detached house in Other with mixed cladding, a lean-to roof, a metal roof, a black roof and board and batten cladding.

Vertical Artisan ship lap siding is complemented by and assortment or exposed architectural concrete accent
Design ideas for a small and black modern bungalow detached house in Other with mixed cladding, a lean-to roof, a metal roof and a black roof.
Design ideas for a small and black modern bungalow detached house in Other with mixed cladding, a lean-to roof, a metal roof and a black roof.

Photo of a medium sized and white farmhouse bungalow detached house in Austin with wood cladding, a lean-to roof, a metal roof, a black roof and board and batten cladding.

Medium sized and black contemporary two floor detached house in Seattle with concrete fibreboard cladding, a lean-to roof, a black roof and shiplap cladding.

Exterior entry with sliding gate, planters and drought tolerant landscape
Photo of a large and white mediterranean render detached house in Los Angeles with three floors, a lean-to roof, a tiled roof and a red roof.
Photo of a large and white mediterranean render detached house in Los Angeles with three floors, a lean-to roof, a tiled roof and a red roof.

Mid-Century Modern home designed and developed by Gary Crowe!
This is an example of a large and white retro two floor detached house in Other with concrete fibreboard cladding, a lean-to roof, a shingle roof, a grey roof and shiplap cladding.
This is an example of a large and white retro two floor detached house in Other with concrete fibreboard cladding, a lean-to roof, a shingle roof, a grey roof and shiplap cladding.
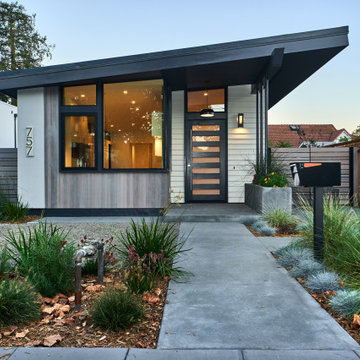
Design ideas for a gey contemporary bungalow detached house in San Francisco with a lean-to roof and shiplap cladding.

Design ideas for a large and multi-coloured contemporary two floor detached house in Other with mixed cladding, a lean-to roof and a mixed material roof.
Lean-to Roof Ideas and Designs
1
