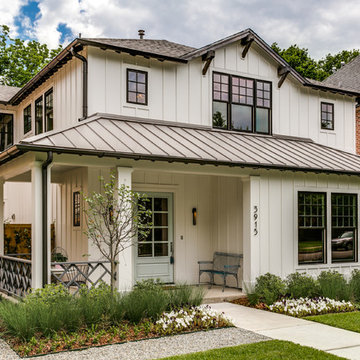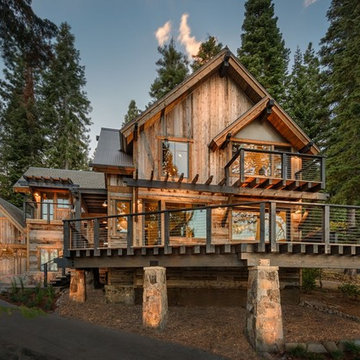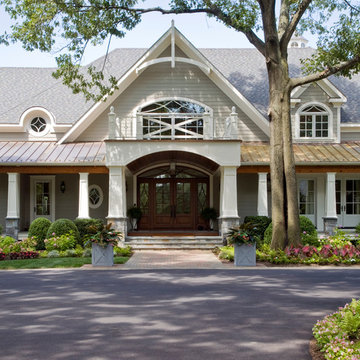House Exterior with a Mixed Material Roof Ideas and Designs

Inspiration for a white rural two floor detached house in Other with a hip roof and a mixed material roof.

Builder: Artisan Custom Homes
Photography by: Jim Schmid Photography
Interior Design by: Homestyles Interior Design
Design ideas for a large and gey beach style detached house in Charlotte with three floors, concrete fibreboard cladding, a pitched roof and a mixed material roof.
Design ideas for a large and gey beach style detached house in Charlotte with three floors, concrete fibreboard cladding, a pitched roof and a mixed material roof.

This Scandinavian look shows off beauty in simplicity. The clean lines of the roof allow for very dramatic interiors. Tall windows and clerestories throughout bring in great natural light!
Meyer Design
Lakewest Custom Homes

Modern remodel to a traditional Nashville home
Gey contemporary two floor detached house in Nashville with a lean-to roof, a mixed material roof and a grey roof.
Gey contemporary two floor detached house in Nashville with a lean-to roof, a mixed material roof and a grey roof.

This cozy lake cottage skillfully incorporates a number of features that would normally be restricted to a larger home design. A glance of the exterior reveals a simple story and a half gable running the length of the home, enveloping the majority of the interior spaces. To the rear, a pair of gables with copper roofing flanks a covered dining area and screened porch. Inside, a linear foyer reveals a generous staircase with cascading landing.
Further back, a centrally placed kitchen is connected to all of the other main level entertaining spaces through expansive cased openings. A private study serves as the perfect buffer between the homes master suite and living room. Despite its small footprint, the master suite manages to incorporate several closets, built-ins, and adjacent master bath complete with a soaker tub flanked by separate enclosures for a shower and water closet.
Upstairs, a generous double vanity bathroom is shared by a bunkroom, exercise space, and private bedroom. The bunkroom is configured to provide sleeping accommodations for up to 4 people. The rear-facing exercise has great views of the lake through a set of windows that overlook the copper roof of the screened porch below.

Inspiration for a medium sized and white farmhouse two floor detached house in Philadelphia with concrete fibreboard cladding, a pitched roof, a mixed material roof, a grey roof and board and batten cladding.

Henry Jones
Design ideas for a medium sized and white farmhouse two floor detached house in Other with concrete fibreboard cladding, a pitched roof and a mixed material roof.
Design ideas for a medium sized and white farmhouse two floor detached house in Other with concrete fibreboard cladding, a pitched roof and a mixed material roof.

The Owens Model has a distinctive wrap-around and deep porch.
Design by James Wentling, Built by Cunnane Group
Photo of a medium sized and white classic two floor house exterior in Charlotte with wood cladding, a pitched roof and a mixed material roof.
Photo of a medium sized and white classic two floor house exterior in Charlotte with wood cladding, a pitched roof and a mixed material roof.

This is an example of a large and black rural two floor detached house in Salt Lake City with wood cladding, a pitched roof and a mixed material roof.

This is an example of a white farmhouse two floor detached house in Chicago with wood cladding, a pitched roof, a mixed material roof and a black roof.

this 1920s carriage house was substantially rebuilt and linked to the main residence via new garden gate and private courtyard. Care was taken in matching brick and stucco detailing.

Vance Fox
This is an example of a rustic two floor house exterior in San Francisco with wood cladding, a pitched roof and a mixed material roof.
This is an example of a rustic two floor house exterior in San Francisco with wood cladding, a pitched roof and a mixed material roof.

Courtyard with bridge connections, and side gate. Dirk Fletcher Photography.
Inspiration for a large and multi-coloured bohemian brick detached house in Chicago with three floors, a flat roof and a mixed material roof.
Inspiration for a large and multi-coloured bohemian brick detached house in Chicago with three floors, a flat roof and a mixed material roof.

A simple, yet impressive entry, and an octagonal tower. The garage is cocked at a slight angle and is designed to look like the old barn that was converted. Note the way we designed the house to preserve as many trees as possible, giving the house an established feel.

This is an example of a gey classic two floor house exterior in Seattle with wood cladding, a pitched roof and a mixed material roof.

This is an example of a white country two floor house exterior in Charleston with a mixed material roof.

White limestone, slatted teak siding and black metal accents make this modern Denver home stand out!
Design ideas for an expansive modern detached house in Denver with three floors, wood cladding, a flat roof, a mixed material roof, a black roof and shiplap cladding.
Design ideas for an expansive modern detached house in Denver with three floors, wood cladding, a flat roof, a mixed material roof, a black roof and shiplap cladding.

Brand new 2-Story 3,100 square foot Custom Home completed in 2022. Designed by Arch Studio, Inc. and built by Brooke Shaw Builders.
Design ideas for a large and white rural two floor detached house in San Francisco with wood cladding, a pitched roof, a mixed material roof, a grey roof and board and batten cladding.
Design ideas for a large and white rural two floor detached house in San Francisco with wood cladding, a pitched roof, a mixed material roof, a grey roof and board and batten cladding.

Rancher exterior remodel - craftsman portico and pergola addition. Custom cedar woodwork with moravian star pendant and copper roof. Cedar Portico. Cedar Pavilion. Doylestown, PA remodelers

Originally built in 1990 the Heady Lakehouse began as a 2,800SF family retreat and now encompasses over 5,635SF. It is located on a steep yet welcoming lot overlooking a cove on Lake Hartwell that pulls you in through retaining walls wrapped with White Brick into a courtyard laid with concrete pavers in an Ashlar Pattern. This whole home renovation allowed us the opportunity to completely enhance the exterior of the home with all new LP Smartside painted with Amherst Gray with trim to match the Quaker new bone white windows for a subtle contrast. You enter the home under a vaulted tongue and groove white washed ceiling facing an entry door surrounded by White brick.
Once inside you’re encompassed by an abundance of natural light flooding in from across the living area from the 9’ triple door with transom windows above. As you make your way into the living area the ceiling opens up to a coffered ceiling which plays off of the 42” fireplace that is situated perpendicular to the dining area. The open layout provides a view into the kitchen as well as the sunroom with floor to ceiling windows boasting panoramic views of the lake. Looking back you see the elegant touches to the kitchen with Quartzite tops, all brass hardware to match the lighting throughout, and a large 4’x8’ Santorini Blue painted island with turned legs to provide a note of color.
The owner’s suite is situated separate to one side of the home allowing a quiet retreat for the homeowners. Details such as the nickel gap accented bed wall, brass wall mounted bed-side lamps, and a large triple window complete the bedroom. Access to the study through the master bedroom further enhances the idea of a private space for the owners to work. It’s bathroom features clean white vanities with Quartz counter tops, brass hardware and fixtures, an obscure glass enclosed shower with natural light, and a separate toilet room.
The left side of the home received the largest addition which included a new over-sized 3 bay garage with a dog washing shower, a new side entry with stair to the upper and a new laundry room. Over these areas, the stair will lead you to two new guest suites featuring a Jack & Jill Bathroom and their own Lounging and Play Area.
The focal point for entertainment is the lower level which features a bar and seating area. Opposite the bar you walk out on the concrete pavers to a covered outdoor kitchen feature a 48” grill, Large Big Green Egg smoker, 30” Diameter Evo Flat-top Grill, and a sink all surrounded by granite countertops that sit atop a white brick base with stainless steel access doors. The kitchen overlooks a 60” gas fire pit that sits adjacent to a custom gunite eight sided hot tub with travertine coping that looks out to the lake. This elegant and timeless approach to this 5,000SF three level addition and renovation allowed the owner to add multiple sleeping and entertainment areas while rejuvenating a beautiful lake front lot with subtle contrasting colors.
House Exterior with a Mixed Material Roof Ideas and Designs
1