House Exterior with an Orange House Ideas and Designs
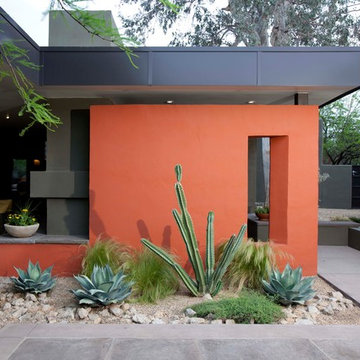
Orange walls showcase sculptural plantings. Photo by Michael Woodall
Contemporary bungalow house exterior in Phoenix with an orange house.
Contemporary bungalow house exterior in Phoenix with an orange house.

Modern Chicago single family home
This is an example of a modern brick detached house in Chicago with three floors, an orange house, a flat roof, a metal roof and a black roof.
This is an example of a modern brick detached house in Chicago with three floors, an orange house, a flat roof, a metal roof and a black roof.

Atlanta modern home designed by Dencity LLC and built by Cablik Enterprises. Photo by AWH Photo & Design.
This is an example of a medium sized modern bungalow detached house in Atlanta with an orange house and a flat roof.
This is an example of a medium sized modern bungalow detached house in Atlanta with an orange house and a flat roof.

Bracket portico for side door of house. The roof features a shed style metal roof. Designed and built by Georgia Front Porch.
Photo of a small classic brick detached house in Atlanta with an orange house, a lean-to roof and a metal roof.
Photo of a small classic brick detached house in Atlanta with an orange house, a lean-to roof and a metal roof.
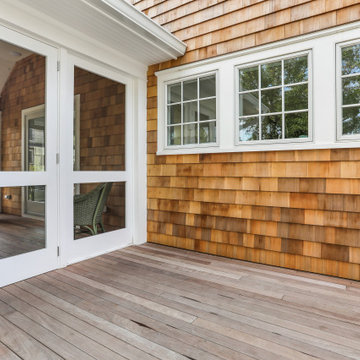
Beautiful Bay Head New Jersey Home remodeled by Baine Contracting. Photography by Osprey Perspectives.
Design ideas for a large nautical two floor detached house in New York with wood cladding, an orange house, a pitched roof and a shingle roof.
Design ideas for a large nautical two floor detached house in New York with wood cladding, an orange house, a pitched roof and a shingle roof.
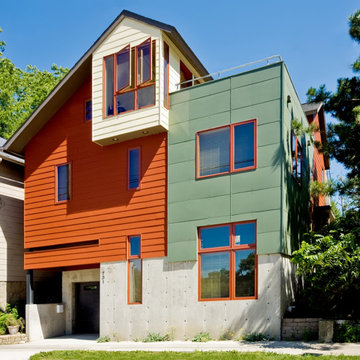
Builder: Dan Kippley
Photography: Todd Barnett
Design ideas for a large modern house exterior in Other with three floors, mixed cladding, a pitched roof, a shingle roof and an orange house.
Design ideas for a large modern house exterior in Other with three floors, mixed cladding, a pitched roof, a shingle roof and an orange house.

Small midcentury two floor brick detached house in Montreal with an orange house, a pitched roof, a shingle roof, a black roof and shingles.
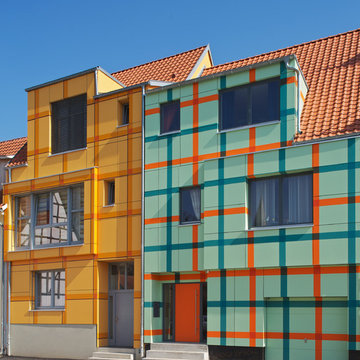
This is an example of a medium sized contemporary house exterior in Bremen with three floors, a pitched roof and an orange house.
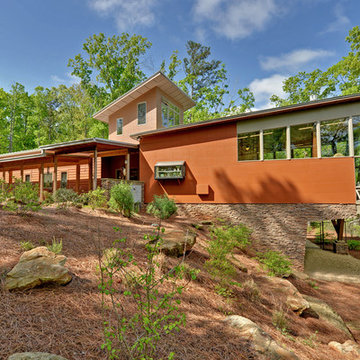
Stuart Wade, Envision Web
Lake Hartwell Custom Homes
by Envision Web
Envision Virtual Tours and High Resolution Photography is your best choice to find just what you are looking for in the Hartwell Area . Knowing the areas and resources of Lake Hartwell is her specialty. Whether you're looking for fishing on Lake Hartwell, information and history of Hartwell Dam and Lake. Learn all about Lake Hartwell here!
Hartwell, Ga. was the Reader's Choice 2009 Best small town to live in. Hartwell is the seat of Hart County and sits upon the southern border of Lake Hartwell. Lake Hartwell is a reservoir bordering Georgia and South Carolina on the Savannah, Tugaloo, and Seneca Rivers.
LAKE HARTWELL is located in the Northeast Georgia Mountains and Upcountry South Carolina. Formed by a Corps of Engineers dam at Hartwell, Georgia and bisected by Interstate 85 as it crosses from Georgia into South Carolina, Hartwell Lake is one of the most accessible lakes in the nation. Less than 2 hours from downtown Atlanta, GA, 2 hours from Charlotte, NC, or 1 hour from Greenville, SC, Lake Hartwell is an ideal location for your residence, retirement, vacation, or investment real estate. Lake Hartwell's 962 miles of shoreline and 56,000 acres feature over 80 public boat ramps, recreation, and park areas with some of the best boating, water-skiing, and fishing in Georgia or South Carolina. GOLF HARTWELL at one of the nearby courses, or just relax on a quiet island or one of many natural sand beaches. Lake Hartwell Water Level
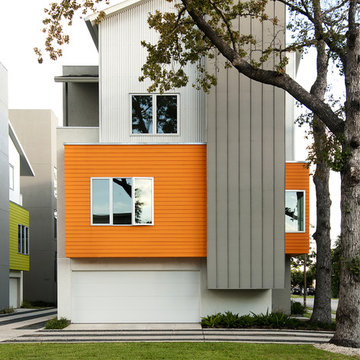
Inspiration for a contemporary house exterior in Houston with three floors, mixed cladding and an orange house.
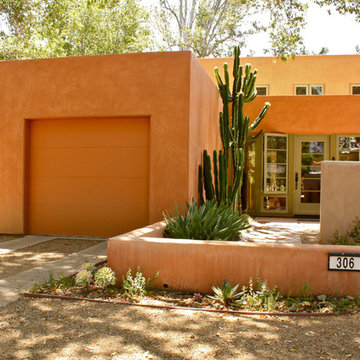
Design and Architecture by Kate Svoboda-Spanbock of HERE Design and Architecture
Shannon Malone © 2012 Houzz
Inspiration for a two floor clay house exterior in Santa Barbara with a flat roof and an orange house.
Inspiration for a two floor clay house exterior in Santa Barbara with a flat roof and an orange house.
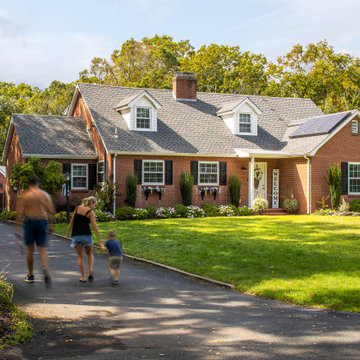
Inspiration for a large classic two floor brick detached house in New York with an orange house, a pitched roof and a shingle roof.
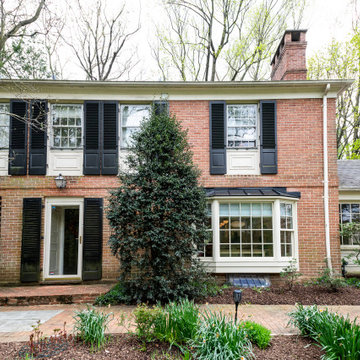
Exterior view of the front of house, showing front door and bay window.
Traditional two floor brick detached house in Baltimore with an orange house and a pitched roof.
Traditional two floor brick detached house in Baltimore with an orange house and a pitched roof.
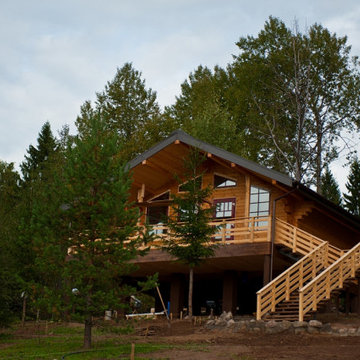
Туристическая база из бруса на Валдае, Ватцы
Inspiration for a small bungalow detached house in Moscow with wood cladding, an orange house, a pitched roof and a shingle roof.
Inspiration for a small bungalow detached house in Moscow with wood cladding, an orange house, a pitched roof and a shingle roof.
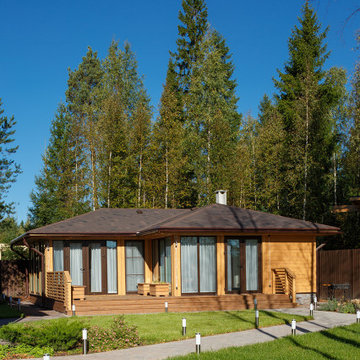
Design ideas for a medium sized contemporary bungalow detached house in Saint Petersburg with wood cladding, an orange house, a hip roof, a shingle roof and a brown roof.
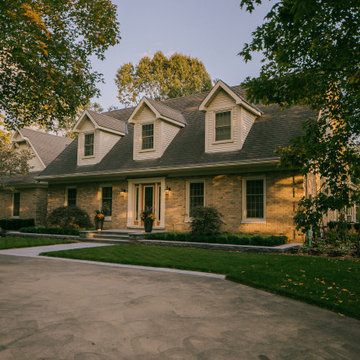
The homeowners were looking to update their Cape Cod-style home with some transitional and art-deco elements. The project included a new front entrance, side entrance, walkways, gardens, raised planters, patio, BBQ surround, retaining wall, irrigation and lighting.
Hampton Limestone, a natural flagstone was used for all the different features to create a consistent look – raised planters, retaining walls, pathways, stepping stones, patios, porches, countertop. This created a blend with the home, while at the same time creating the transitional feeling that the client was looking for. The planting was also transitional, while still featuring a few splashes of loud, beautiful colour.
We wanted the BBQ surround to feel like an interior feature – with clean lines and a waterfall finish on both sides. Using Sandeka Hardwood for the inlay on the BBQ surround helped to achieve this.
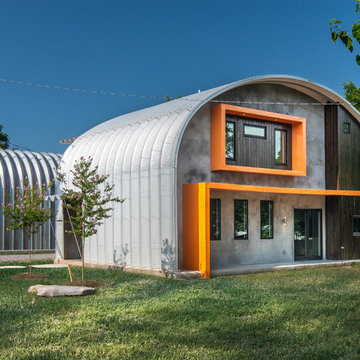
Custom Quonset Hut becomes a single family home, bridging the divide between industrial and residential zoning in a historic neighborhood.
Design ideas for a medium sized industrial two floor detached house in Nashville with metal cladding, an orange house and a metal roof.
Design ideas for a medium sized industrial two floor detached house in Nashville with metal cladding, an orange house and a metal roof.
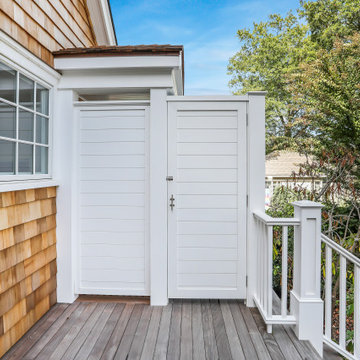
Beautiful Bay Head New Jersey Home remodeled by Baine Contracting. Photography by Osprey Perspectives.
Photo of a large beach style two floor detached house in New York with wood cladding, an orange house, a pitched roof and a shingle roof.
Photo of a large beach style two floor detached house in New York with wood cladding, an orange house, a pitched roof and a shingle roof.
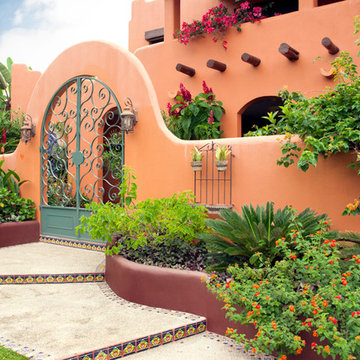
Marianne Coates
Inspiration for a mediterranean clay house exterior in Other with an orange house.
Inspiration for a mediterranean clay house exterior in Other with an orange house.
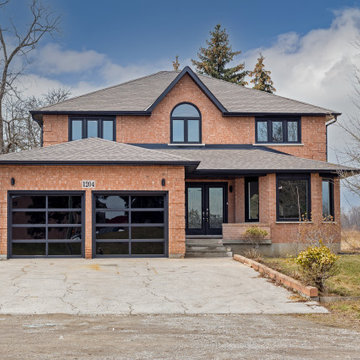
Medium sized modern two floor brick detached house in Toronto with an orange house, a shingle roof and a brown roof.
House Exterior with an Orange House Ideas and Designs
1