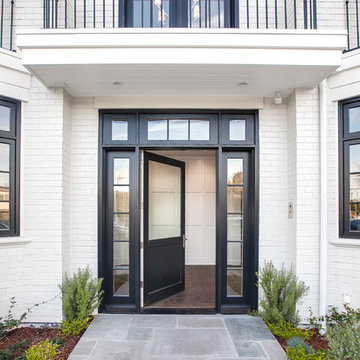Terraced House Ideas and Designs
Refine by:
Budget
Sort by:Popular Today
1 - 20 of 5,579 photos
Item 1 of 5

New project for the extension and refurbishment of a victorian house located in the heart of Hammersmith’s beautiful Brackenbury Village area.
Design Studies in Progress!
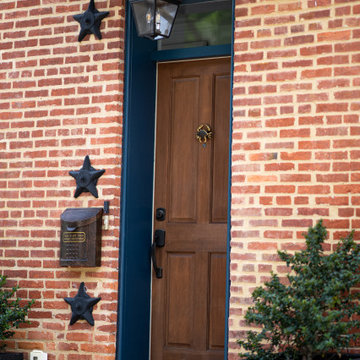
This project was a major renovation on one of Baltimore’s CHAP homes. Our team restored the iconic Baltimore storefront windows, matched original hardwood throughout the home, and refinished and preserved the original handrailing on the staircase. On the first floor, we created an open concept kitchen and dining space with beautiful natural light, leading out to an outdoor patio. We are honored to have received Baltimore Heritage’s Historic Preservation Award for Restoration and Rehabilitation in 2019 for our work on this home.

Diamant interlocking clay tiles from France look amazing at night or during the day. The angles really catch the light for a modern look
Design ideas for a medium sized modern two floor terraced house with a half-hip roof, a tiled roof and a grey roof.
Design ideas for a medium sized modern two floor terraced house with a half-hip roof, a tiled roof and a grey roof.

Inspiration for a medium sized contemporary brick terraced house in London with three floors, a mansard roof and a grey roof.
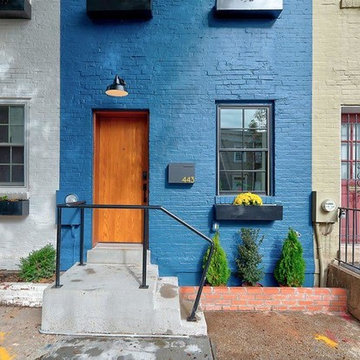
Design ideas for a medium sized and blue contemporary brick terraced house in DC Metro with three floors.

Medium sized and beige contemporary two floor terraced house with stone cladding, a lean-to roof and a metal roof.
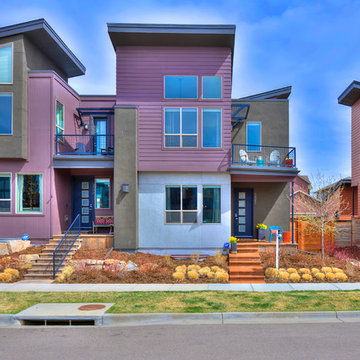
Listed by Art of Home Team Liz Thompson. Photos by Zachary Cornwell.
Inspiration for a contemporary terraced house in Denver with three floors, concrete fibreboard cladding, a purple house and a flat roof.
Inspiration for a contemporary terraced house in Denver with three floors, concrete fibreboard cladding, a purple house and a flat roof.

Peter Landers Photography
Photo of a small and black contemporary terraced house in London with three floors, wood cladding, a flat roof and a green roof.
Photo of a small and black contemporary terraced house in London with three floors, wood cladding, a flat roof and a green roof.

Photo of a medium sized contemporary terraced house in DC Metro with three floors, mixed cladding and a flat roof.
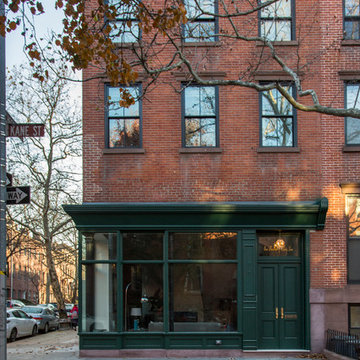
When this former butcher shop became available for sale in 2012, the new owner saw an opportunity to restore the property, aiming to convert it into a beautiful townhome incorporating modern amenities and industrial finishes with an eye toward historic preservation. A key factor in that preservation was not only retaining the home's architectural storefront windows, a requirement due to the location within a Historic District, but also their careful repair and restoration.
An ARDA for Renovation Design goes to
Dixon Projects
Design: Dixon Projects
From: New York, New York
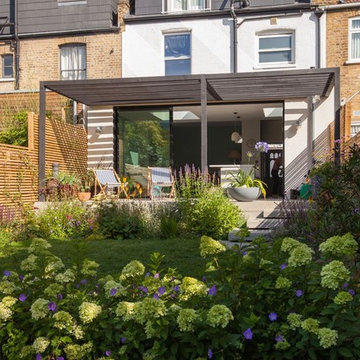
© Simon Orchard
Inspiration for a medium sized and white contemporary render terraced house in Hampshire with three floors.
Inspiration for a medium sized and white contemporary render terraced house in Hampshire with three floors.

Shou Sugi Ban black charred larch boards provide the outer skin of this extension to an existing rear closet wing. The charred texture of the cladding was chosen to complement the traditional London Stock brick on the rear facade.
Frameless glass doors supplied and installed by FGC: www.fgc.co.uk
Photos taken by Radu Palicia, London based photographer
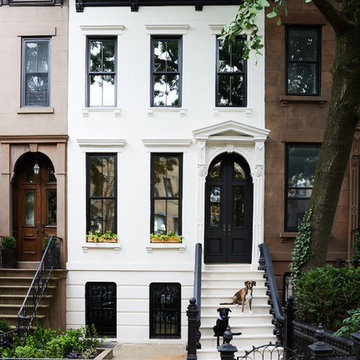
Nicole Franzen
This is an example of a white traditional terraced house in New York with three floors.
This is an example of a white traditional terraced house in New York with three floors.

Timber clad exterior with pivot and slide window seat.
Photo of a medium sized and black contemporary rear house exterior in London with wood cladding, a pitched roof and board and batten cladding.
Photo of a medium sized and black contemporary rear house exterior in London with wood cladding, a pitched roof and board and batten cladding.

Redonner à la façade côté jardin une dimension domestique était l’un des principaux enjeux de ce projet, qui avait déjà fait l’objet d’une première extension. Il s’agissait également de réaliser des travaux de rénovation énergétique comprenant l’isolation par l’extérieur de toute la partie Est de l’habitation.
Les tasseaux de bois donnent à la partie basse un aspect chaleureux, tandis que des ouvertures en aluminium anthracite, dont le rythme resserré affirme un style industriel rappelant l’ancienne véranda, donnent sur une grande terrasse en béton brut au rez-de-chaussée. En partie supérieure, le bardage horizontal en tôle nervurée anthracite vient contraster avec le bois, tout en résonnant avec la teinte des menuiseries. Grâce à l’accord entre les matières et à la subdivision de cette façade en deux langages distincts, l’effet de verticalité est estompé, instituant ainsi une nouvelle échelle plus intimiste et accueillante.
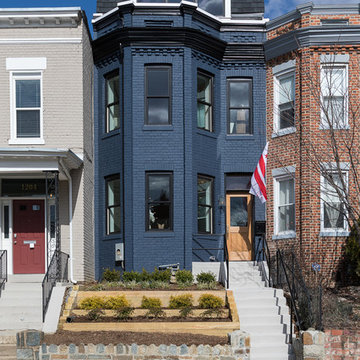
Design ideas for a blue brick terraced house in DC Metro with three floors and a flat roof.
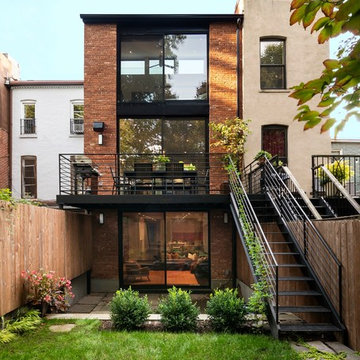
Photo: Bjorg Magnea
Photo of a contemporary brick terraced house in New York with three floors.
Photo of a contemporary brick terraced house in New York with three floors.
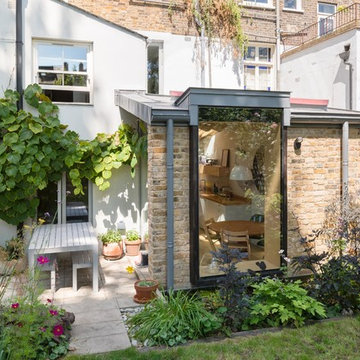
This is an example of a medium sized contemporary brick terraced house in Oxfordshire.
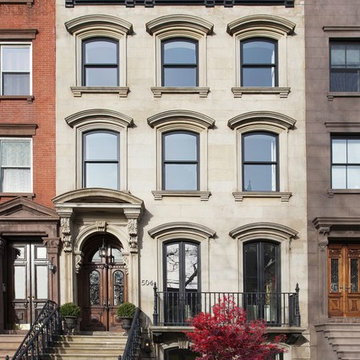
Halstead Property
Design ideas for a beige classic terraced house in New York with three floors and a flat roof.
Design ideas for a beige classic terraced house in New York with three floors and a flat roof.
Terraced House Ideas and Designs
1
