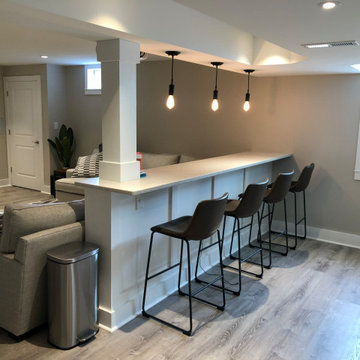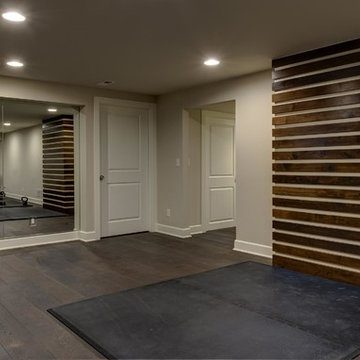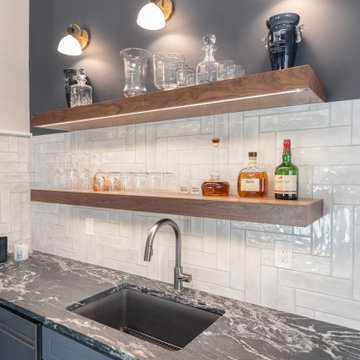Walk-out and Look-out Basement Ideas and Designs
Refine by:
Budget
Sort by:Popular Today
1 - 20 of 21,214 photos
Item 1 of 3

Photo of a medium sized traditional walk-out basement in Seattle with grey walls, laminate floors, a standard fireplace, a stone fireplace surround, brown floors and feature lighting.

Phoenix Photographic
Design ideas for a medium sized coastal walk-out basement in Detroit with blue walls, carpet and beige floors.
Design ideas for a medium sized coastal walk-out basement in Detroit with blue walls, carpet and beige floors.

©Finished Basement Company
Design ideas for a large rustic look-out basement in Chicago with grey walls, medium hardwood flooring, a standard fireplace, a stone fireplace surround and beige floors.
Design ideas for a large rustic look-out basement in Chicago with grey walls, medium hardwood flooring, a standard fireplace, a stone fireplace surround and beige floors.

For an excellent entertaining area along with a great view to the large projection screen, a half wall bar height top was installed with bar stool seating for four and custom lighting. The AV projectors were a great solution for providing an awesome entertainment area at reduced costs. HDMI cables and cat 6 wires were installed and run from the projector to a closet where the Yamaha AV receiver as placed giving the room a clean simple look along with the projection screen and speakers mounted on the walls.

Designed by Monica Lewis MCR, UDCP, CMKBD. Project Manager Dave West CR. Photography by Todd Yarrington.
Photo of a medium sized traditional look-out basement in Columbus with grey walls, carpet and brown floors.
Photo of a medium sized traditional look-out basement in Columbus with grey walls, carpet and brown floors.

Medium sized traditional look-out basement in New York with grey walls, laminate floors, no fireplace and brown floors.

This full basement renovation included adding a mudroom area, media room, a bedroom, a full bathroom, a game room, a kitchen, a gym and a beautiful custom wine cellar. Our clients are a family that is growing, and with a new baby, they wanted a comfortable place for family to stay when they visited, as well as space to spend time themselves. They also wanted an area that was easy to access from the pool for entertaining, grabbing snacks and using a new full pool bath.We never treat a basement as a second-class area of the house. Wood beams, customized details, moldings, built-ins, beadboard and wainscoting give the lower level main-floor style. There’s just as much custom millwork as you’d see in the formal spaces upstairs. We’re especially proud of the wine cellar, the media built-ins, the customized details on the island, the custom cubbies in the mudroom and the relaxing flow throughout the entire space.

New lower level wet bar complete with glass backsplash, floating shelving with built-in backlighting, built-in microwave, beveral cooler, 18" dishwasher, wine storage, tile flooring, carpet, lighting, etc.

This is an example of a medium sized traditional look-out basement in Grand Rapids with beige walls, vinyl flooring, a standard fireplace, a brick fireplace surround and grey floors.

Medium sized modern look-out basement in Chicago with grey walls, concrete flooring, no fireplace and blue floors.

Design ideas for a medium sized urban walk-out basement in Atlanta with brown walls, laminate floors, no fireplace and brown floors.

Inspiration for a large classic walk-out basement in Atlanta with white walls, light hardwood flooring, a standard fireplace, a concrete fireplace surround and brown floors.

This used to be a completely unfinished basement with concrete floors, cinder block walls, and exposed floor joists above. The homeowners wanted to finish the space to include a wet bar, powder room, separate play room for their daughters, bar seating for watching tv and entertaining, as well as a finished living space with a television with hidden surround sound speakers throughout the space. They also requested some unfinished spaces; one for exercise equipment, and one for HVAC, water heater, and extra storage. With those requests in mind, I designed the basement with the above required spaces, while working with the contractor on what components needed to be moved. The homeowner also loved the idea of sliding barn doors, which we were able to use as at the opening to the unfinished storage/HVAC area.

Andy Mamott
Design ideas for a large contemporary look-out basement in Chicago with grey walls, dark hardwood flooring, no fireplace, grey floors and a home bar.
Design ideas for a large contemporary look-out basement in Chicago with grey walls, dark hardwood flooring, no fireplace, grey floors and a home bar.

©Finished Basement Company
This is an example of an expansive contemporary look-out basement in Denver with grey walls, dark hardwood flooring, a ribbon fireplace, a tiled fireplace surround and brown floors.
This is an example of an expansive contemporary look-out basement in Denver with grey walls, dark hardwood flooring, a ribbon fireplace, a tiled fireplace surround and brown floors.

Urban look-out basement in Atlanta with brown walls, medium hardwood flooring, no fireplace, brown floors and feature lighting.

5) 12’ by 7’ L-shaped walk behind wet bar with custom stained and lacquered, recessed paneled, maple/cherry, front bar face, ‘Aristokraft’ raised or recessed panel, cherry base cabinetry (www.aristokraft.com ) with room for owner supplied refrigerator, ice machine, beer tap, etc. and (2) level granite slab countertop (level 1 material allowance with standard edge- http://www.capcotile.com/products/slabs) and 5’ back bar with Aristokraft brand recessed or raised panel cherry base cabinets and upper floating shelves ( http://www.aristokraft.com ) with full height ‘Thin Rock’ genuine stone ‘backsplash’/wall ( https://generalshale.com/products/rock-solid-originals-thin-rock/ ) or mosaic tiled ($8 sq. ft. material allowance) and granite slab back bar countertop (level 1 material allowance- http://www.capcotile.com/products/slabs ), stainless steel under mount entertainment sink and ‘Delta’ - http://www.deltafaucet.com/wps/portal/deltacom/ - brand brushed nickel/rubbed oil bronze entertainment faucet;
6) (2) level, stepped, flooring areas for stadium seating constructed in theater room;
7) Theater room screen area to include: drywall wrapped arched ‘stage’ with painted wood top constructed below recessed arched theater screen space with painted, drywall wrapped ‘columns’ to accommodate owner supplied speakers;

Design/Build custom home in Hummelstown, PA. This transitional style home features a timeless design with on-trend finishes and features. An outdoor living retreat features a pool, landscape lighting, playground, outdoor seating, and more.

In this 2-story basement finish, urban casual modern design meets practical luxury, creating a haven for recreation, relaxation, and entertainment. Whether perfecting your golf swing, breaking a sweat in the workout/bedroom, or enjoying a drink at the stylish wet bar, this basement offers a sophisticated retreat from the urban hustle and bustle.
Walk-out and Look-out Basement Ideas and Designs
1
