Look-out Basement Ideas and Designs
Refine by:
Budget
Sort by:Popular Today
101 - 120 of 8,361 photos
Item 1 of 2

Originally the client wanted to put the TV on one wall and the awesome fireplace on another AND have lots of seating for guests. We made the TV/Fireplace a focal point and put the biggest sectional we could in there.
Photo: Matt Kocourek
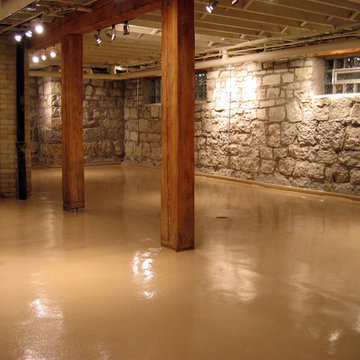
Local wine cellar out with a Solid Epoxy Floor Coating. Located in Pittsburgh, installed by Pittsburgh Garage.
Design ideas for a medium sized rustic look-out basement with no fireplace, multi-coloured walls, concrete flooring and brown floors.
Design ideas for a medium sized rustic look-out basement with no fireplace, multi-coloured walls, concrete flooring and brown floors.
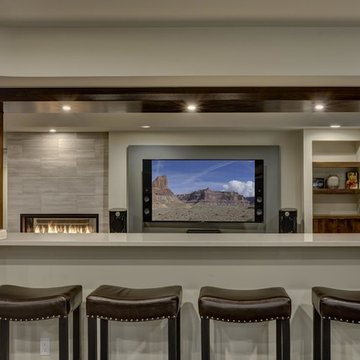
©Finished Basement Company
Expansive contemporary look-out basement in Denver with grey walls, dark hardwood flooring, a ribbon fireplace, a tiled fireplace surround and brown floors.
Expansive contemporary look-out basement in Denver with grey walls, dark hardwood flooring, a ribbon fireplace, a tiled fireplace surround and brown floors.
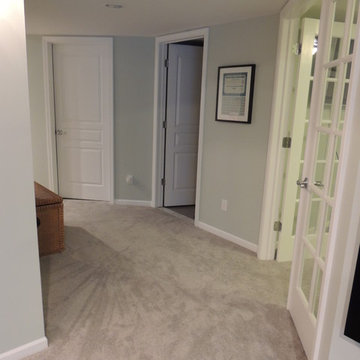
Photo of a medium sized classic look-out basement in Detroit with grey walls, carpet and no fireplace.
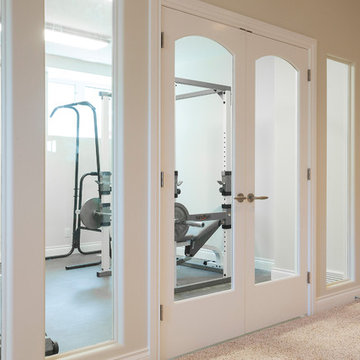
The home owners wanted a place to entertain, play and workout in their 3000 square foot basement. They added a completely soundproofed media room, a large restaurant-like wet bar, glass enclosed workout area, kids play/game space, great room, two bedrooms, two bathrooms, storage room and an office.
The overall modern esthetic and colour scheme is bright and fresh with rich charcoal accent woodwork and cabinets. 9’ ceilings and custom made 7’ doors throughout add to the overall luxurious yet comfortable feel of the basement.
The area below the stairs is a child’s dream hideaway with a small crawl-thru entry access, toy drawers and lighted reading cove.

Design ideas for a medium sized classic look-out basement in Denver with grey walls, carpet, no fireplace and beige floors.
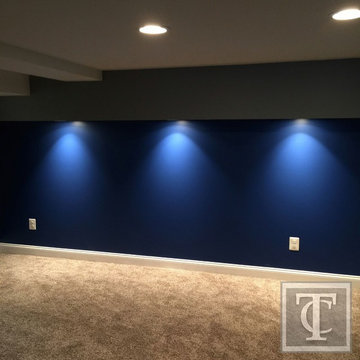
Tower Creek Construction
Inspiration for a small contemporary look-out basement in Baltimore with blue walls, carpet and no fireplace.
Inspiration for a small contemporary look-out basement in Baltimore with blue walls, carpet and no fireplace.

We added three barn doors to this converted garage. The smaller barn door is the access point to the rest of the house. The two, larger barn doors conceal the electrical box and water heater. We trimmed out the storage shelves using knotty alder too. This space is very functional and has a airy, open floor-plan. The hand-scrapped hardwood floors add another layer of color and texture to this space. Photo by Mark Bealer of Studio 66, LLC
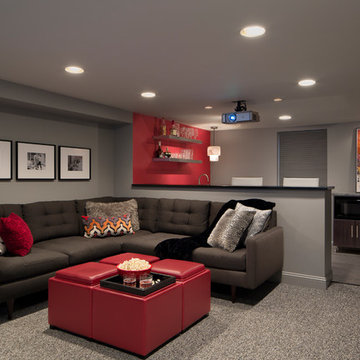
This basement renovation is a movie-lover's dream. It includes a wet bar, large comfortable sectional and a large screen and projector.
Inspiration for a medium sized modern look-out basement in Boston with grey walls, carpet and grey floors.
Inspiration for a medium sized modern look-out basement in Boston with grey walls, carpet and grey floors.

A comfortable and contemporary family room that accommodates a family's two active teenagers and their friends as well as intimate adult gatherings. Fireplace flanked by natural grass cloth wallpaper warms the space and invites friends to open the sleek sleeper sofa and spend the night.
Stephani Buchman Photography
www.stephanibuchmanphotgraphy.com
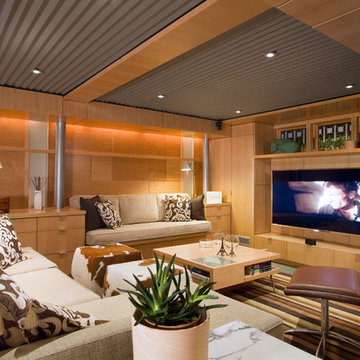
Home theater & built in bench with Acoustic ceilings
photo by Jeffery Edward Tryon
Photo of a medium sized modern look-out basement in Philadelphia with beige walls, carpet, no fireplace and green floors.
Photo of a medium sized modern look-out basement in Philadelphia with beige walls, carpet, no fireplace and green floors.
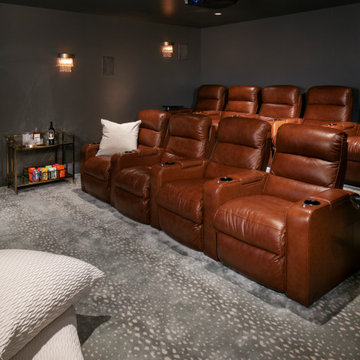
Blue Theater Room with Antelope Carpet
Large traditional look-out basement in Denver.
Large traditional look-out basement in Denver.
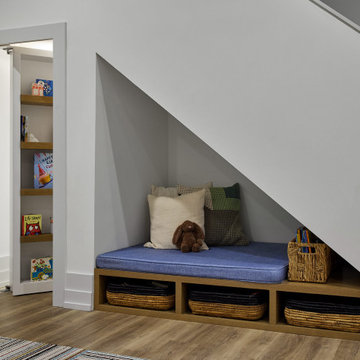
Tucked under the staircase in the recreation room, we designed a reading nook with custom wood cubbies and a large cushion where the kids can curl up with a book. Behind the nook, there was still a ton of space under the stairs, and we decided to create a hidden playspace for the kids.

This is an example of a large modern look-out basement in Chicago with grey walls, carpet, a ribbon fireplace, beige floors and feature lighting.
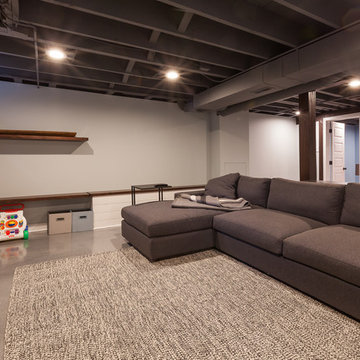
Photo of a medium sized modern look-out basement in Chicago with grey walls, concrete flooring, no fireplace and blue floors.
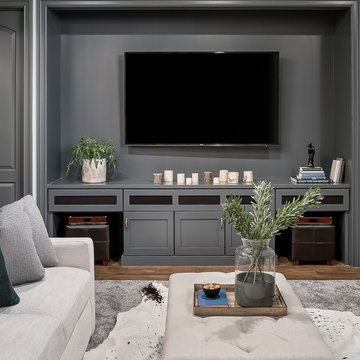
Picture Perfect Home
Medium sized rustic look-out basement in Chicago with grey walls, vinyl flooring, a standard fireplace, a stone fireplace surround and brown floors.
Medium sized rustic look-out basement in Chicago with grey walls, vinyl flooring, a standard fireplace, a stone fireplace surround and brown floors.
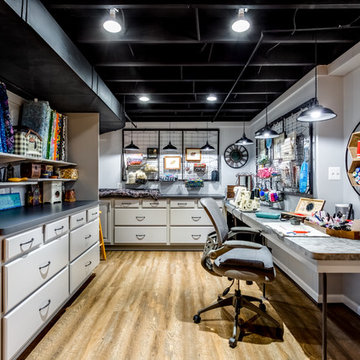
Medium sized urban look-out basement in DC Metro with grey walls, vinyl flooring and brown floors.
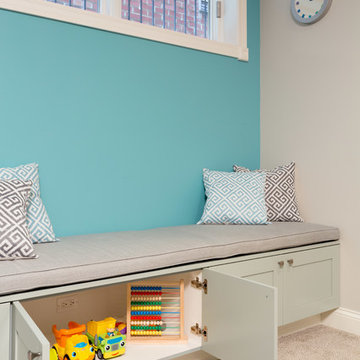
A fun updated to a once dated basement. We renovated this client’s basement to be the perfect play area for their children as well as a chic gathering place for their friends and family. In order to accomplish this, we needed to ensure plenty of storage and seating. Some of the first elements we installed were large cabinets throughout the basement as well as a large banquette, perfect for hiding children’s toys as well as offering ample seating for their guests. Next, to brighten up the space in colors both children and adults would find pleasing, we added a textured blue accent wall and painted the cabinetry a pale green.
Upstairs, we renovated the bathroom to be a kid-friendly space by replacing the stand-up shower with a full bath. The natural stone wall adds warmth to the space and creates a visually pleasing contrast of design.
Lastly, we designed an organized and practical mudroom, creating a perfect place for the whole family to store jackets, shoes, backpacks, and purses.
Designed by Chi Renovation & Design who serve Chicago and it's surrounding suburbs, with an emphasis on the North Side and North Shore. You'll find their work from the Loop through Lincoln Park, Skokie, Wilmette, and all of the way up to Lake Forest.
For more about Chi Renovation & Design, click here: https://www.chirenovation.com/
To learn more about this project, click here: https://www.chirenovation.com/portfolio/lincoln-square-basement-renovation/
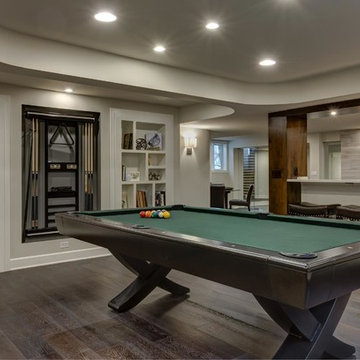
©Finished Basement Company
Expansive contemporary look-out basement in Denver with grey walls, dark hardwood flooring, a ribbon fireplace, a tiled fireplace surround and brown floors.
Expansive contemporary look-out basement in Denver with grey walls, dark hardwood flooring, a ribbon fireplace, a tiled fireplace surround and brown floors.
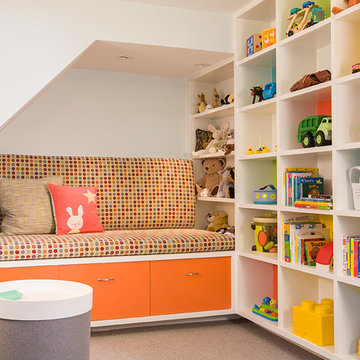
Photo of a large eclectic look-out basement in DC Metro with blue walls, carpet, no fireplace and beige floors.
Look-out Basement Ideas and Designs
6