Look-out Basement with Beige Walls Ideas and Designs
Refine by:
Budget
Sort by:Popular Today
1 - 20 of 2,415 photos
Item 1 of 3

Inspiration for a large modern look-out basement in Indianapolis with a home bar, beige walls, carpet, a standard fireplace, a tiled fireplace surround and beige floors.

We built a multi-function wall-to-wall TV/entertainment and home office unit along a long wall in a basement. Our clients had 2 small children and already spent a lot of time in their basement, but needed a modern design solution to house their TV, video games, provide more storage, have a home office workspace, and conceal a protruding foundation wall.
We designed a TV niche and open shelving for video game consoles and games, open shelving for displaying decor, overhead and side storage, sliding shelving doors, desk and side storage, open shelving, electrical panel hidden access, power and USB ports, and wall panels to create a flush cabinetry appearance.
These custom cabinets were designed by O.NIX Kitchens & Living and manufactured in Italy by Biefbi Cucine in high gloss laminate and dark brown wood laminate.

A newly converted basement we just finished. The clients chose Coretec 7" wide wood-look vinyl flooring. Coretec is a waterproof, interlocking PVC tile with a cork underlayment to keep out chills and noise.

Designed to our client’s stylistic tastes and functional needs, budget and timeline, the basement was transformed into a luxurious, multi-use open space, featuring Adura and Four Seasons flooring, custom shelving displays, concealed structural columns, stone finishes, a beautiful glass chandelier, and even a large fish tank that created a striking focal point and visual interest in the room. Other unique amenities include Grohe plumbing fixtures, an InSinkerator, Braun fan and Pella windows, for controlled circular air flow.

Robb Siverson Photography
Small retro look-out basement in Other with beige walls, medium hardwood flooring, a standard fireplace, a stone fireplace surround and beige floors.
Small retro look-out basement in Other with beige walls, medium hardwood flooring, a standard fireplace, a stone fireplace surround and beige floors.
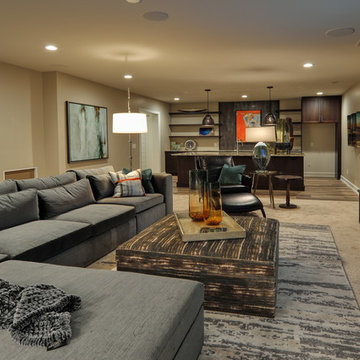
Lisza Coffey Photography
This is an example of a medium sized retro look-out basement in Omaha with beige walls, carpet, no fireplace and beige floors.
This is an example of a medium sized retro look-out basement in Omaha with beige walls, carpet, no fireplace and beige floors.
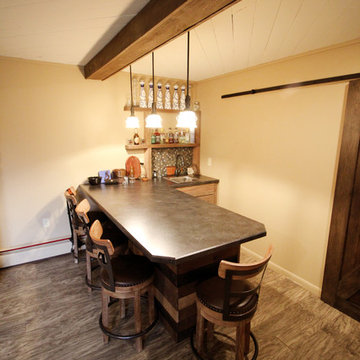
Design ideas for a large rustic look-out basement in New York with beige walls, vinyl flooring, a standard fireplace, a stone fireplace surround and grey floors.
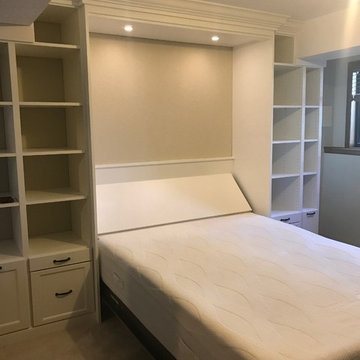
Design ideas for a medium sized traditional look-out basement in Denver with beige walls, carpet and beige floors.
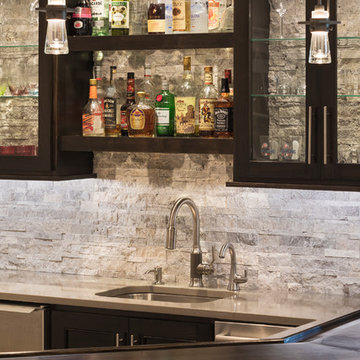
Jim Kruger Landmark Photography
Large traditional look-out basement in Chicago with beige walls, porcelain flooring, no fireplace and brown floors.
Large traditional look-out basement in Chicago with beige walls, porcelain flooring, no fireplace and brown floors.

A rare find in Bloomfield Township is new construction. This gem of a custom home not only featured a modern, open floorplan with great flow, it also had an 1,800 sq. ft. unfinished basement. When the homeowners of this beautiful house approached MainStreet Design Build, they understood the value of renovating the accessible, non-livable space—and recognized its unlimited potential.
Their vision for their 1,800 sq. ft. finished basement included a lighter, brighter teen entertainment area—a space large enough for pool, ping pong, shuffle board and darts. It was also important to create an area for food and drink that did not look or feel like a bar. Although the basement was completely unfinished, it presented design challenges due to the angled location of the stairwell and existing plumbing. After 4 months of construction, MainStreet Design Build delivered—in spades!
Details of this project include a beautiful modern fireplace wall with Peau de Beton concrete paneled tile surround and an oversized limestone mantel and hearth. Clearly a statement piece, this wall also features a Boulevard 60-inch Contemporary Vent-Free Linear Fireplace with reflective glass liner and crushed glass.
Opposite the fireplace wall, is a beautiful custom room divider with bar stool seating that separates the living room space from the gaming area. Effectively blending this room in an open floorplan, MainStreet Design Build used Country Oak Wood Plank Vinyl flooring and painted the walls in a Benjamin Moore eggshell finish.
The Kitchenette was designed using Dynasty semi-custom cabinetry, specifically a Renner door style with a Battleship Opaque finish; Top Knobs hardware in a brushed satin nickel finish; and beautiful Caesarstone Symphony Grey Quartz countertops. Tastefully coordinated with the rest of the décor is a modern Filament Chandelier in a bronze finish from Restoration Hardware, hung perfectly above the kitchenette table.
A new ½ bath was tucked near the stairwell and designed using the same custom cabinetry and countertops as the kitchenette. It was finished in bold blue/gray paint and topped with Symphony Gray Caesarstone. Beautiful 3×12” Elemental Ice glass subway tile and stainless steel wall shelves adorn the back wall creating the illusion of light. Chrome Shades of Light Double Bullet glass wall sconces project from the wall to shed light on the mirror.
Kate Benjamin Photography
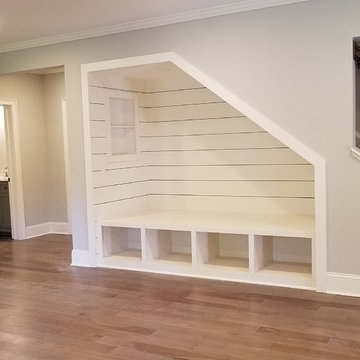
Todd DiFiore
Large farmhouse look-out basement in Atlanta with beige walls, medium hardwood flooring and brown floors.
Large farmhouse look-out basement in Atlanta with beige walls, medium hardwood flooring and brown floors.
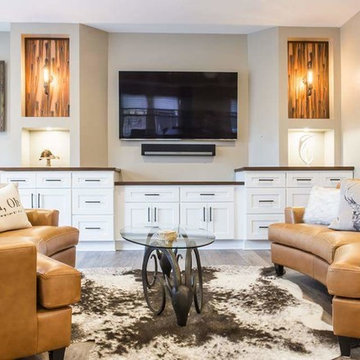
This is an example of a medium sized rustic look-out basement in Columbus with beige walls, medium hardwood flooring, no fireplace and grey floors.
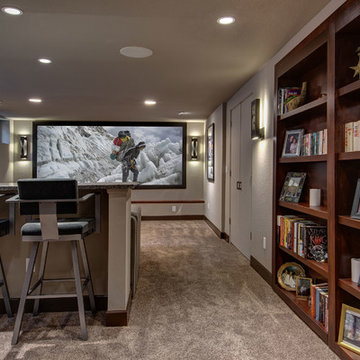
©Finished Basement Company
Inspiration for a large classic look-out basement in Denver with beige walls, carpet, no fireplace, brown floors and a home cinema.
Inspiration for a large classic look-out basement in Denver with beige walls, carpet, no fireplace, brown floors and a home cinema.
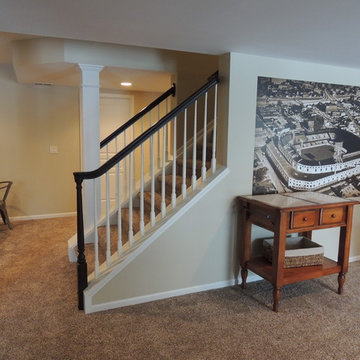
Inspiration for a medium sized traditional look-out basement in Detroit with beige walls, carpet and no fireplace.

For this residential project on the North side of Fort Wayne, Indiana we used a penetrating dye to color the concrete. We started by grinding the floor to remove the cure and seal, and going through the necessary passes to bring the floor to an 800-level shine - a reflective shine that is easy to maintain. We then cleaned the floor, added the custom dye, (with a mixture of black and sand), rinsed the floor, densified and finished with a final polish.

Traditional basement remodel of media room with bar area
Custom Design & Construction
Inspiration for a large classic look-out basement in Los Angeles with beige walls, dark hardwood flooring, a standard fireplace, a stone fireplace surround, brown floors and a chimney breast.
Inspiration for a large classic look-out basement in Los Angeles with beige walls, dark hardwood flooring, a standard fireplace, a stone fireplace surround, brown floors and a chimney breast.
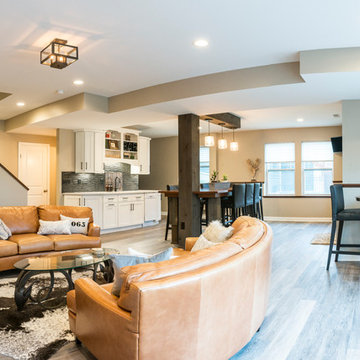
Photo of a medium sized rustic look-out basement in Columbus with beige walls, medium hardwood flooring, no fireplace and grey floors.
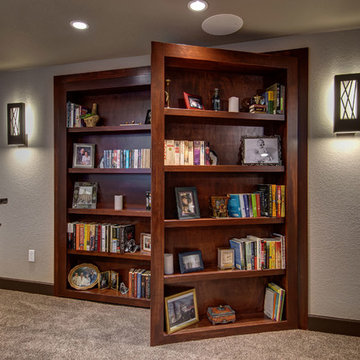
©Finished Basement Company
Design ideas for a large classic look-out basement in Denver with beige walls, carpet, no fireplace and brown floors.
Design ideas for a large classic look-out basement in Denver with beige walls, carpet, no fireplace and brown floors.
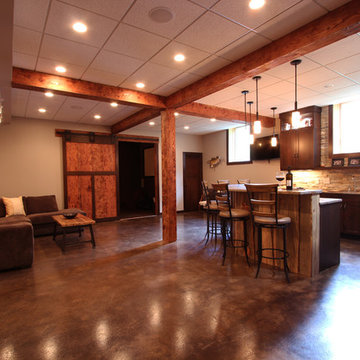
This huge basement offers many different areas for entertaining. Through the (homemade) barn door is the theater room, the living area is pictured, and the bar provides enough seating that everyone will have a spot if they decide to gather around.
Look-out Basement with Beige Walls Ideas and Designs
1
