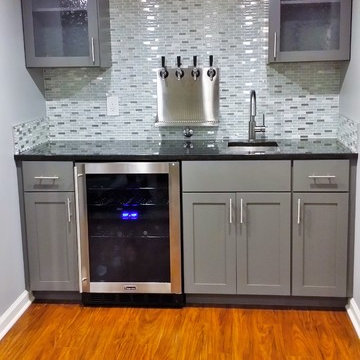Look-out Basement with Blue Walls Ideas and Designs
Refine by:
Budget
Sort by:Popular Today
1 - 20 of 452 photos
Item 1 of 3
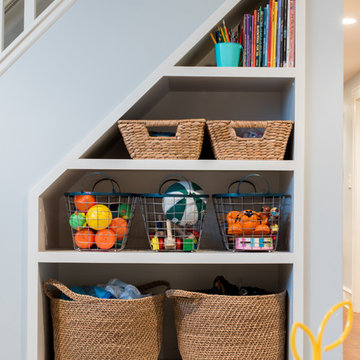
Joe Tighe
Inspiration for a large traditional look-out basement in Chicago with blue walls and no fireplace.
Inspiration for a large traditional look-out basement in Chicago with blue walls and no fireplace.

This huge sectional from West Elm (it’s 13 feet long!!) gives plenty of seating and fills the space. It turned out that the cats liked the new sofa as much as the humans… not good. So the homeowner brilliantly layered a few Mexican blankets and a sheepskin over the cushions and arms of the sofa to protect it from the cats, and inadvertently added a level of bohemian texture and pattern to the room that is absolutely fantastic!

Inspiration for an expansive rustic look-out basement in Denver with blue walls, medium hardwood flooring, no fireplace and a feature wall.
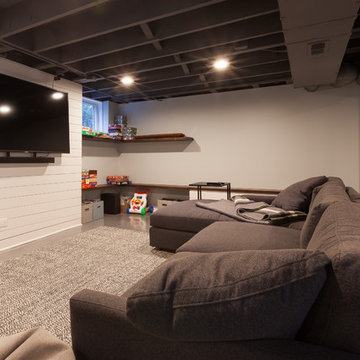
Elizabeth Steiner Photography
Inspiration for a large classic look-out basement in Chicago with blue walls, concrete flooring, no fireplace and blue floors.
Inspiration for a large classic look-out basement in Chicago with blue walls, concrete flooring, no fireplace and blue floors.

The basement stairway opens into the basement family room. ©Finished Basement Company
Photo of a small traditional look-out basement in Denver with blue walls, porcelain flooring, a corner fireplace, a stone fireplace surround and beige floors.
Photo of a small traditional look-out basement in Denver with blue walls, porcelain flooring, a corner fireplace, a stone fireplace surround and beige floors.

Open plan family, cinema , bar area refusrished from a series of separate disconected rooms. Access to the garden for use by day, motorised blinds for cinema viewing
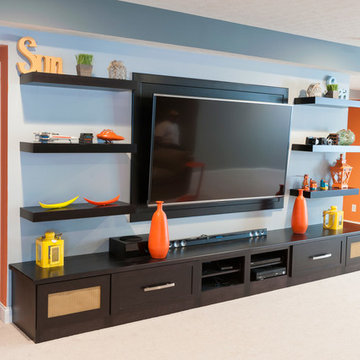
This is an example of a nautical look-out basement in Indianapolis with blue walls.

Designed and built in conjunction with Freemont #2, this home pays homage to surrounding architecture, including that of St. James Lutheran Church. The home is comprised of stately, well-proportioned rooms; significant architectural detailing; appropriate spaces for today's active family; and sophisticated wiring to service any HD video, audio, lighting, HVAC and / or security needs.
The focal point of the first floor is the sweeping curved staircase, ascending through all three floors of the home and topped with skylights. Surrounding this staircase on the main floor are the formal living and dining rooms, as well as the beautifully-detailed Butler's Pantry. A gourmet kitchen and great room, designed to receive considerable eastern light, is at the rear of the house, connected to the lower level family room by a rear staircase.
Four bedrooms (two en-suite) make up the second floor, with a fifth bedroom on the third floor and a sixth bedroom in the lower level. A third floor recreation room is at the top of the staircase, adjacent to the 400SF roof deck.
A connected, heated garage is accessible from the rear staircase of the home, as well as the rear yard and garage roof deck.
This home went under contract after being on the MLS for one day.
Steve Hall, Hedrich Blessing
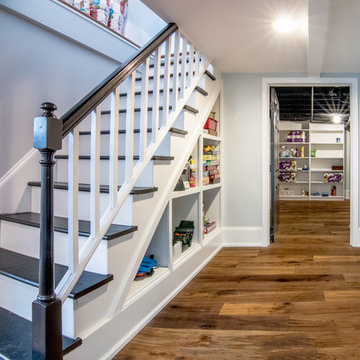
Photos by Hali MacLaren
RUDLOFF Custom Builders, is a residential construction company that connects with clients early in the design phase to ensure every detail of your project is captured just as you imagined. RUDLOFF Custom Builders will create the project of your dreams that is executed by on-site project managers and skilled craftsman, while creating lifetime client relationships that are build on trust and integrity.
We are a full service, certified remodeling company that covers all of the Philadelphia suburban area including West Chester, Gladwynne, Malvern, Wayne, Haverford and more.
As a 6 time Best of Houzz winner, we look forward to working with you n your next project.
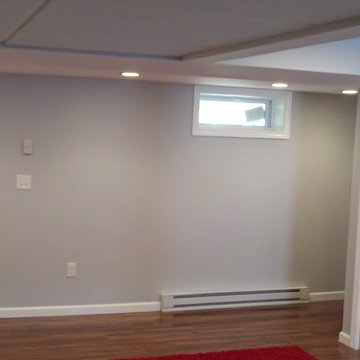
Basement in West Hartford, CT
Photo of a small classic look-out basement in Bridgeport with blue walls, dark hardwood flooring and no fireplace.
Photo of a small classic look-out basement in Bridgeport with blue walls, dark hardwood flooring and no fireplace.
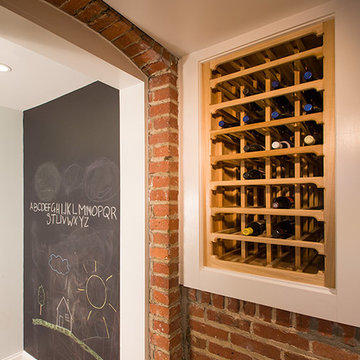
This is an example of a large bohemian look-out basement in DC Metro with blue walls, carpet, no fireplace and beige floors.
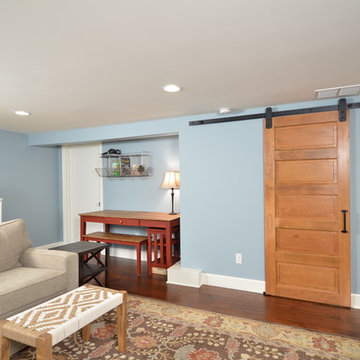
Charm and personality exude from this basement remodel! This kid-friendly room provides space for little ones to play and learn while also keeping family time in mind. The bathroom door combines craftsman tradition with on-trend barn door functionality. Behind the door, the blend of traditional and functional continues with white hex tile floors, subway tile walls, and an updated console sink. The laundry room boasts thoughtful storage and a fun color palette as well.
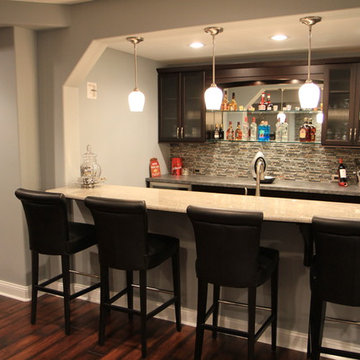
A warm and welcoming basement invites you to indulge in your favorite distractions. Step into this beautifully designed basement where entertainment is only the beginning. From the bar to the theater, family and friends will embrace this space as their favorite hangout spot.
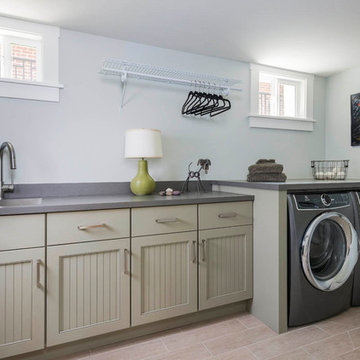
James Maynard, Vantage Architectural Imagery / Magic Factor Media
This is an example of a large classic look-out basement in Denver with blue walls and beige floors.
This is an example of a large classic look-out basement in Denver with blue walls and beige floors.
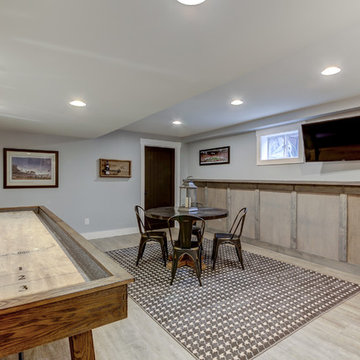
Kris palen
This is an example of a medium sized classic look-out basement in Dallas with blue walls, vinyl flooring, no fireplace and brown floors.
This is an example of a medium sized classic look-out basement in Dallas with blue walls, vinyl flooring, no fireplace and brown floors.
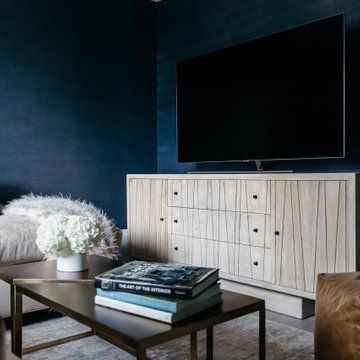
Grasscloth wall covering and a plushy sectional make this basement the perfect spot to cuddle up and catch up on favorite shows.
Small classic look-out basement in DC Metro with a home cinema, blue walls, medium hardwood flooring, brown floors and wallpapered walls.
Small classic look-out basement in DC Metro with a home cinema, blue walls, medium hardwood flooring, brown floors and wallpapered walls.
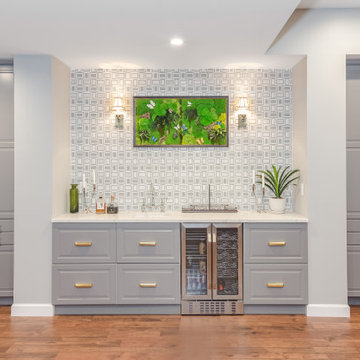
This formerly unfinished basement in Montclair, NJ, has plenty of new space - a powder room, entertainment room, large bar, large laundry room and a billiard room. The client sourced a rustic bar-top with a mix of eclectic pieces to complete the interior design. MGR Construction Inc.; In House Photography.
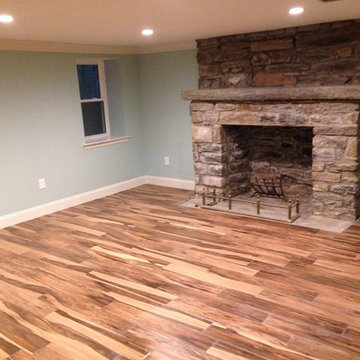
repointed fireplace
Photo of a medium sized rustic look-out basement in Philadelphia with blue walls, vinyl flooring, a standard fireplace, a stone fireplace surround and brown floors.
Photo of a medium sized rustic look-out basement in Philadelphia with blue walls, vinyl flooring, a standard fireplace, a stone fireplace surround and brown floors.
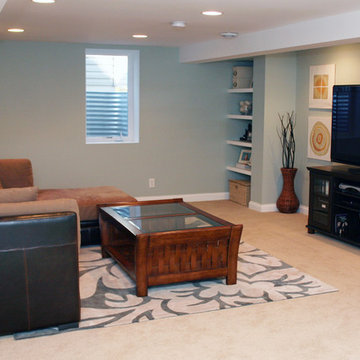
Studio Laguna Photography
This is an example of a large contemporary look-out basement in Minneapolis with blue walls, carpet, a standard fireplace and a tiled fireplace surround.
This is an example of a large contemporary look-out basement in Minneapolis with blue walls, carpet, a standard fireplace and a tiled fireplace surround.
Look-out Basement with Blue Walls Ideas and Designs
1
