Look-out Basement with Concrete Flooring Ideas and Designs
Refine by:
Budget
Sort by:Popular Today
1 - 20 of 498 photos
Item 1 of 3

This basement remodel held special significance for an expectant young couple eager to adapt their home for a growing family. Facing the challenge of an open layout that lacked functionality, our team delivered a complete transformation.
The project's scope involved reframing the layout of the entire basement, installing plumbing for a new bathroom, modifying the stairs for code compliance, and adding an egress window to create a livable bedroom. The redesigned space now features a guest bedroom, a fully finished bathroom, a cozy living room, a practical laundry area, and private, separate office spaces. The primary objective was to create a harmonious, open flow while ensuring privacy—a vital aspect for the couple. The final result respects the original character of the house, while enhancing functionality for the evolving needs of the homeowners expanding family.
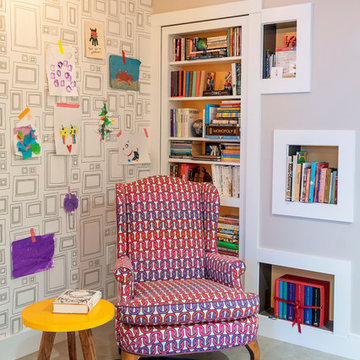
Andrea Cipriani Mecchi: photo
This is an example of a small bohemian look-out basement in Philadelphia with grey walls, concrete flooring and grey floors.
This is an example of a small bohemian look-out basement in Philadelphia with grey walls, concrete flooring and grey floors.

For this residential project on the North side of Fort Wayne, Indiana we used a penetrating dye to color the concrete. We started by grinding the floor to remove the cure and seal, and going through the necessary passes to bring the floor to an 800-level shine - a reflective shine that is easy to maintain. We then cleaned the floor, added the custom dye, (with a mixture of black and sand), rinsed the floor, densified and finished with a final polish.
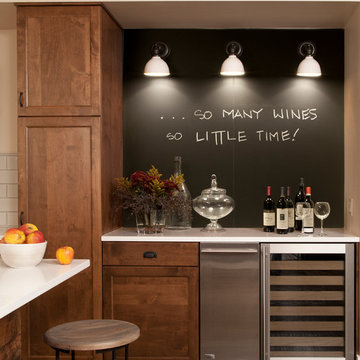
Inspiration for a medium sized classic look-out basement in Seattle with concrete flooring.

Simple finishing touches like polished concrete and dark painted ceiling help this basement family room feel stylish and finished. Design by Kristyn Bester. Photo by Photo Art Portraits
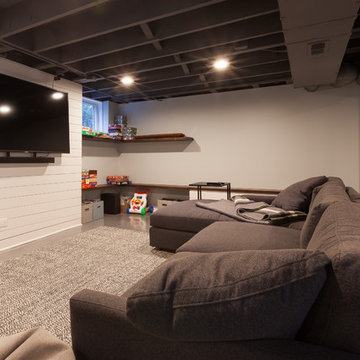
Elizabeth Steiner Photography
Inspiration for a large classic look-out basement in Chicago with blue walls, concrete flooring, no fireplace and blue floors.
Inspiration for a large classic look-out basement in Chicago with blue walls, concrete flooring, no fireplace and blue floors.
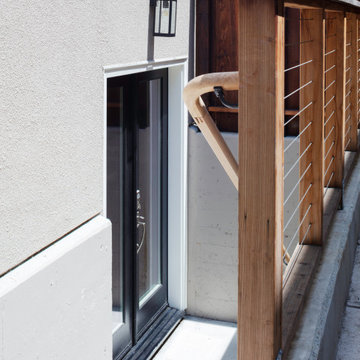
Inspiration for a large classic look-out basement in San Francisco with grey walls, concrete flooring and multi-coloured floors.

Media room / family room basement: We transformed a large finished basement in suburban New Jersery into a farmhouse inspired, chic media / family room. The barn door media cabinet with iron hardware steals the show and makes for the perfect transition between TV-watching to hanging out and playing family games. A cozy gray fabric on the sectional sofa is offset by the elegant leather sofa and acrylic chair. This family-friendly space is adjacent to an open-concept kids playroom and craft room, which echo the same color palette and materials with a more youthful look. See the full project to view playroom and craft room.
Photo Credits: Erin Coren, Curated Nest Interiors
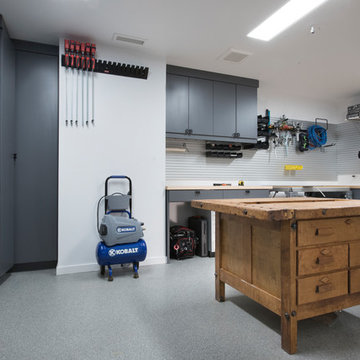
Designed by Lynn Casanova of Closet Works
The home is completely eco-friendly, so formaldehyde free material was a must-have. The client chose a dark gray laminate in our Moonlight color that met his "green" requirement. Aluminum Omni Track wall tracks with specialized accessories were hung along the walls.
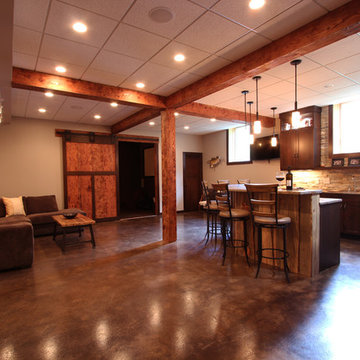
This huge basement offers many different areas for entertaining. Through the (homemade) barn door is the theater room, the living area is pictured, and the bar provides enough seating that everyone will have a spot if they decide to gather around.

Living room basement bedroom with new egress window. Polished concrete floors & staged
Inspiration for a small traditional look-out basement in Portland with white walls, concrete flooring and grey floors.
Inspiration for a small traditional look-out basement in Portland with white walls, concrete flooring and grey floors.
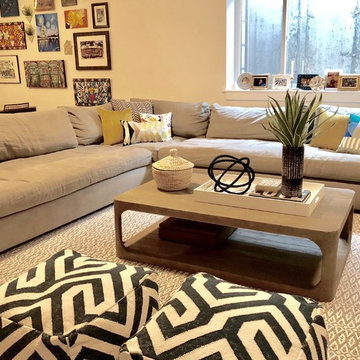
This is an example of a large bohemian look-out basement in Boise with white walls and concrete flooring.
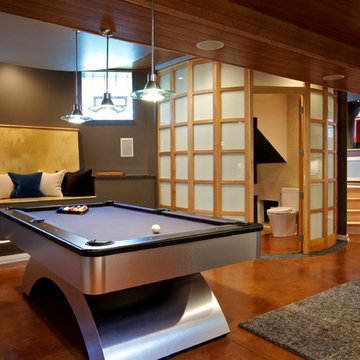
This is an example of a modern look-out basement in Chicago with brown walls, concrete flooring and orange floors.
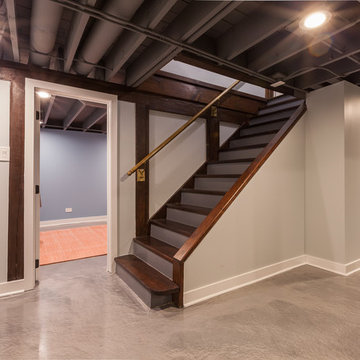
This is an example of a medium sized modern look-out basement in Chicago with grey walls, concrete flooring, no fireplace and blue floors.
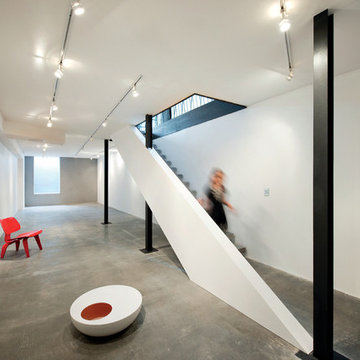
Photo of a large modern look-out basement in Melbourne with white walls, concrete flooring and no fireplace.
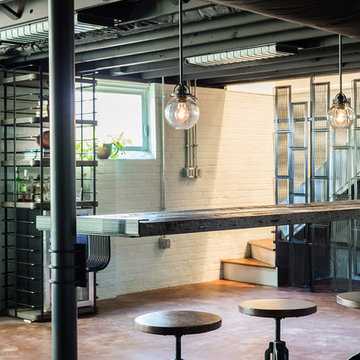
Photo of a large industrial look-out basement in Raleigh with white walls, concrete flooring and no fireplace.
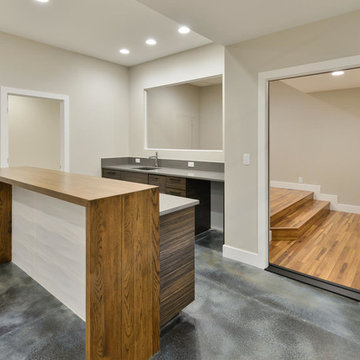
Photo of a large contemporary look-out basement in Denver with grey walls, concrete flooring, no fireplace and grey floors.

This expansive basement was revamped with modern, industrial, and rustic. Features include a floor-to-ceiling wet bar complete with lots of storage for wine bottles, glass cabinet uppers, gray inset shaker doors and drawers, beverage cooler, and backsplash. Reclaimed barnwood flanks the accent walls and behind the wall-mounted TV. New matching cabinets and book cases flank the existing fireplace.
Cabinetry design, build, and install by Wheatland Custom Cabinetry. General contracting and remodel by Hyland Homes.
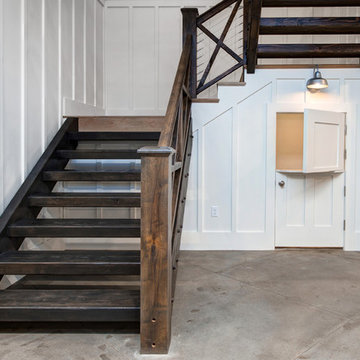
Inspiration for a large farmhouse look-out basement in Salt Lake City with white walls and concrete flooring.
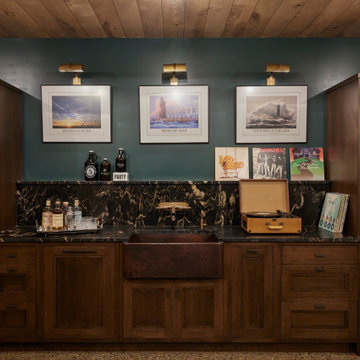
Lower Level bar.
Inspiration for a bohemian look-out basement in Other with concrete flooring, a wood ceiling and wood walls.
Inspiration for a bohemian look-out basement in Other with concrete flooring, a wood ceiling and wood walls.
Look-out Basement with Concrete Flooring Ideas and Designs
1