Look-out Basement with Grey Floors Ideas and Designs
Refine by:
Budget
Sort by:Popular Today
1 - 20 of 1,084 photos
Item 1 of 3

Luxe family game room with a mix of warm natural surfaces and fun fabrics.
Design ideas for an expansive classic look-out basement in Omaha with white walls, carpet, a two-sided fireplace, a stone fireplace surround, grey floors and a coffered ceiling.
Design ideas for an expansive classic look-out basement in Omaha with white walls, carpet, a two-sided fireplace, a stone fireplace surround, grey floors and a coffered ceiling.

This is an example of a medium sized traditional look-out basement in Grand Rapids with beige walls, vinyl flooring, a standard fireplace, a brick fireplace surround and grey floors.

To obtain sources, copy and paste this link into your browser.
https://www.arlingtonhomeinteriors.com/retro-retreat
Photographer: Stacy Zarin-Goldberg
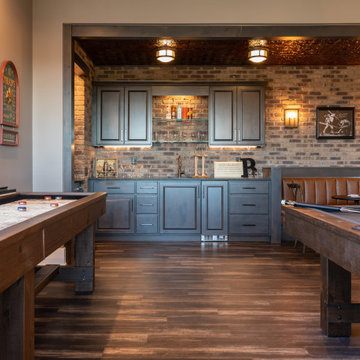
We went for a speakeasy feel in this basement rec room space. Oversized sectional, industrial pool and shuffleboard tables, bar area with exposed brick and a built-in leather banquette for seating.

Due to the limited space and the budget, we chose to install a wall bar versus a two-level bar front. The wall bar included white cabinetry below a white/grey quartz counter top, open wood shelving, a drop-in sink, beverage cooler, and full fridge. For an excellent entertaining area along with a great view to the large projection screen, a half wall bar height top was installed with bar stool seating for four and custom lighting. The AV projectors were a great solution for providing an awesome entertainment area at reduced costs. HDMI cables and cat 6 wires were installed and run from the projector to a closet where the Yamaha AV receiver as placed giving the room a clean simple look along with the projection screen and speakers mounted on the walls.
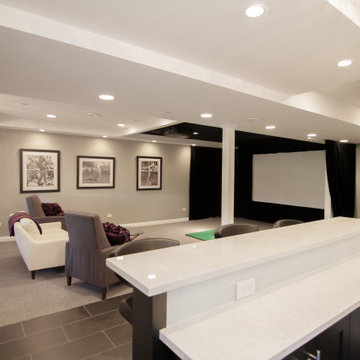
This is an example of a medium sized modern look-out basement in Chicago with grey walls, carpet, no fireplace and grey floors.
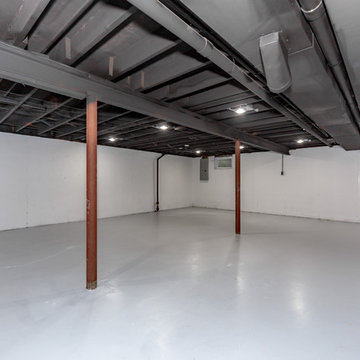
Inspiration for an expansive traditional look-out basement in Kansas City with white walls, concrete flooring, no fireplace and grey floors.
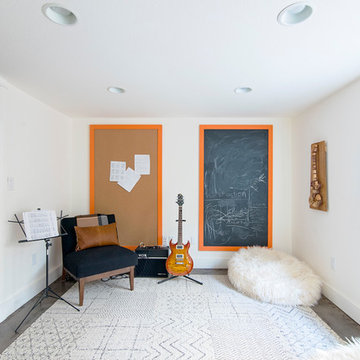
This is an example of a medium sized traditional look-out basement in Denver with white walls, concrete flooring and grey floors.
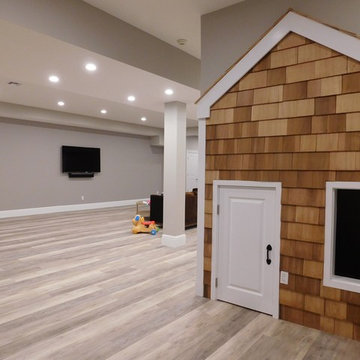
Design ideas for an expansive traditional look-out basement in New York with grey walls, vinyl flooring, grey floors and no fireplace.

Originally the client wanted to put the TV on one wall and the awesome fireplace on another AND have lots of seating for guests. We made the TV/Fireplace a focal point and put the biggest sectional we could in there.
Photo: Matt Kocourek
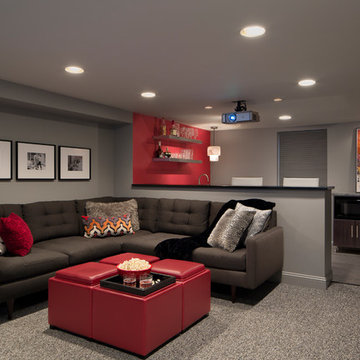
This basement renovation is a movie-lover's dream. It includes a wet bar, large comfortable sectional and a large screen and projector.
Inspiration for a medium sized modern look-out basement in Boston with grey walls, carpet and grey floors.
Inspiration for a medium sized modern look-out basement in Boston with grey walls, carpet and grey floors.
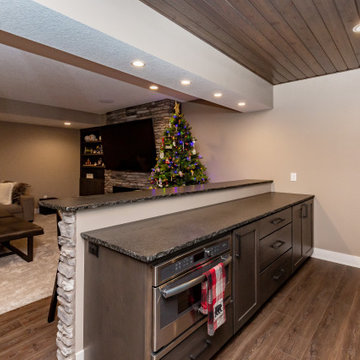
This is an example of a large classic look-out basement in Other with beige walls, carpet, a ribbon fireplace, a stone fireplace surround and grey floors.

Photo of a large contemporary look-out basement in Denver with grey walls, carpet, no fireplace and grey floors.

This beautiful home in Brandon recently completed the basement. The husband loves to golf, hence they put a golf simulator in the basement, two bedrooms, guest bathroom and an awesome wet bar with walk-in wine cellar. Our design team helped this homeowner select Cambria Roxwell quartz countertops for the wet bar and Cambria Swanbridge for the guest bathroom vanity. Even the stainless steel pegs that hold the wine bottles and LED changing lights in the wine cellar we provided.
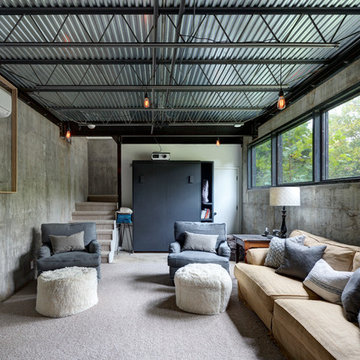
Michael Hsu
This is an example of a large urban look-out basement in Austin with grey walls, carpet, no fireplace and grey floors.
This is an example of a large urban look-out basement in Austin with grey walls, carpet, no fireplace and grey floors.

Designed by Beatrice M. Fulford-Jones
Spectacular luxury condominium in Metro Boston.
Inspiration for a small modern look-out basement in Boston with white walls, concrete flooring and grey floors.
Inspiration for a small modern look-out basement in Boston with white walls, concrete flooring and grey floors.

A custom bar in gray cabinetry with built in wine cube, a wine fridge and a bar fridge. The washer and drier are hidden behind white door panels with oak wood countertop to give the space finished look.
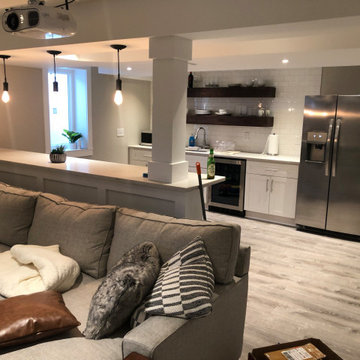
Due to the limited space and the budget, we chose to install a wall bar versus a two-level bar front. The wall bar included white cabinetry below a white/grey quartz counter top, open wood shelving, a drop-in sink, beverage cooler, and full fridge. For an excellent entertaining area along with a great view to the large projection screen, a half wall bar height top was installed with bar stool seating for four and custom lighting.

Large contemporary look-out basement in Chicago with grey walls, carpet, no fireplace and grey floors.

Open plan family, cinema , bar area refusrished from a series of separate disconected rooms. Access to the garden for use by day, motorised blinds for cinema viewing
Look-out Basement with Grey Floors Ideas and Designs
1