Look-out Basement with Laminate Floors Ideas and Designs
Refine by:
Budget
Sort by:Popular Today
1 - 20 of 507 photos
Item 1 of 3

Design ideas for a medium sized industrial look-out basement in Philadelphia with white walls, laminate floors, a standard fireplace, a wooden fireplace surround, brown floors and exposed beams.

Due to the limited space and the budget, we chose to install a wall bar versus a two-level bar front. The wall bar included white cabinetry below a white/grey quartz counter top, open wood shelving, a drop-in sink, beverage cooler, and full fridge. For an excellent entertaining area along with a great view to the large projection screen, a half wall bar height top was installed with bar stool seating for four and custom lighting. The AV projectors were a great solution for providing an awesome entertainment area at reduced costs. HDMI cables and cat 6 wires were installed and run from the projector to a closet where the Yamaha AV receiver as placed giving the room a clean simple look along with the projection screen and speakers mounted on the walls.

Medium sized traditional look-out basement in New York with grey walls, laminate floors, no fireplace and brown floors.

Photo of a small traditional look-out basement in Detroit with blue walls and laminate floors.

A custom bar in gray cabinetry with built in wine cube, a wine fridge and a bar fridge. The washer and drier are hidden behind white door panels with oak wood countertop to give the space finished look.
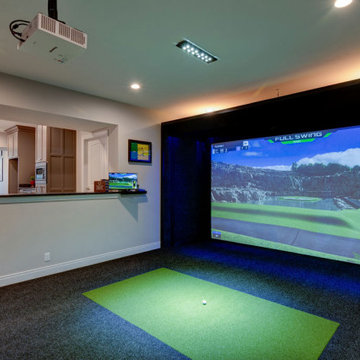
This is no ordinary lower level! Wet bar, three additional bedrooms and baths, as well as a golf simulator make this the place to be!
Inspiration for a large classic look-out basement in Indianapolis with a game room, beige walls, laminate floors and grey floors.
Inspiration for a large classic look-out basement in Indianapolis with a game room, beige walls, laminate floors and grey floors.

Inspiration for a modern look-out basement in Toronto with a home bar, grey walls, laminate floors, a ribbon fireplace, a tiled fireplace surround and grey floors.

Medium sized classic look-out basement in Portland with a home bar, laminate floors, a ribbon fireplace, a tiled fireplace surround, brown floors and a coffered ceiling.
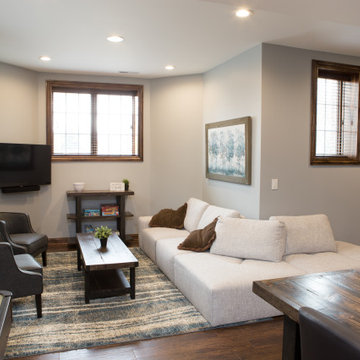
Basement seating area with television, wrap-around couch, and weathered wood furniture.
Large classic look-out basement in Chicago with grey walls, laminate floors, no fireplace and brown floors.
Large classic look-out basement in Chicago with grey walls, laminate floors, no fireplace and brown floors.
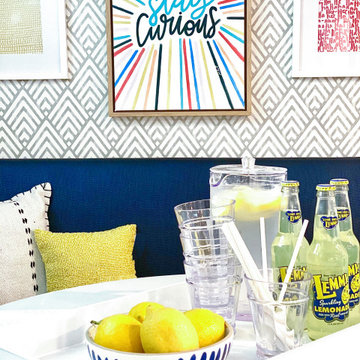
Photo of a medium sized nautical look-out basement in New York with white walls, laminate floors and wallpapered walls.
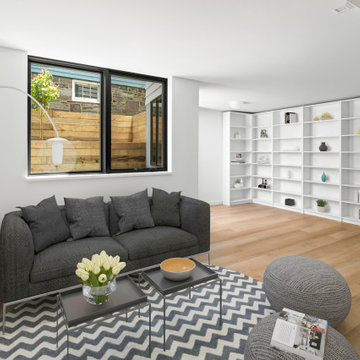
Photo of a medium sized contemporary look-out basement in Philadelphia with white walls, laminate floors and no fireplace.
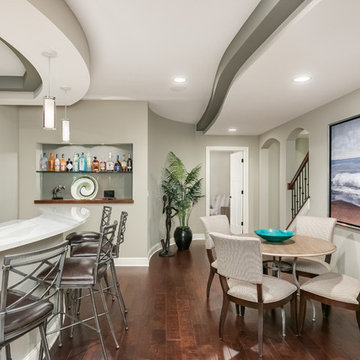
Whole house audio + full Control4 control system for bar
• Scott Amundson Photography
Design ideas for a medium sized classic look-out basement in Minneapolis with beige walls, laminate floors and brown floors.
Design ideas for a medium sized classic look-out basement in Minneapolis with beige walls, laminate floors and brown floors.
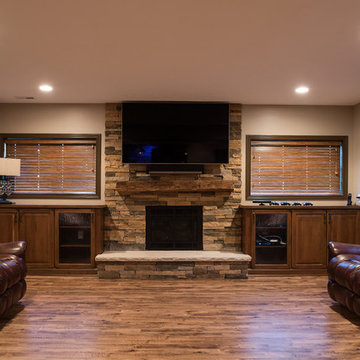
The existing windows made this design easy to balance. Our designers use a stacked stone brick to make the fireplace the focal point of the room and then flanked it with matching built in storage. The new warm wood floors help to tie the look together and create a cozy, comfortable basement living area.
Photo Credit: Chris Whonsetler
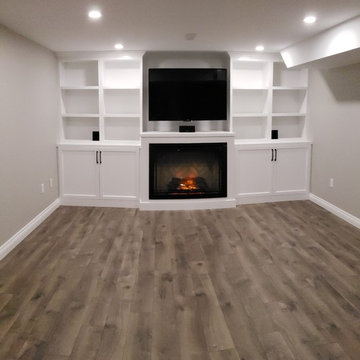
This is an example of a medium sized traditional look-out basement in Other with grey walls, laminate floors and grey floors.

Photo of a medium sized classic look-out basement in Portland with a home bar, laminate floors, a ribbon fireplace, a tiled fireplace surround, brown floors and a coffered ceiling.
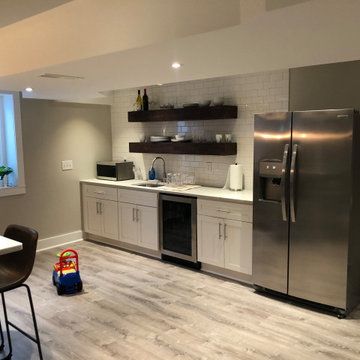
Due to the limited space and the budget, we chose to install a wall bar versus a two-level bar front. The wall bar included white cabinetry below a white/grey quartz counter top, open wood shelving, a drop-in sink, beverage cooler, and full fridge. For an excellent entertaining area along with a great view to the large projection screen, a half wall bar height top was installed with bar stool seating for four and custom lighting.
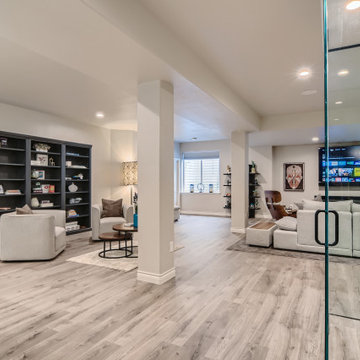
Beautiful modern basement finish with wet bar and home gym. Open concept. Glass enclosure wine storage
Inspiration for a large modern look-out basement in Denver with grey walls, laminate floors, a ribbon fireplace and grey floors.
Inspiration for a large modern look-out basement in Denver with grey walls, laminate floors, a ribbon fireplace and grey floors.
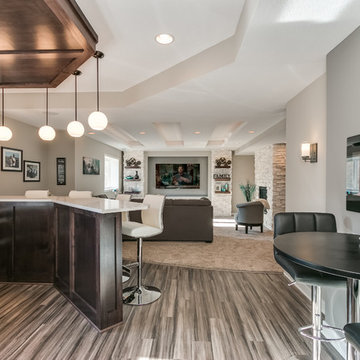
Flatscreen + Apple TV + surround sound.
Scott Amundson Photography
Medium sized traditional look-out basement in Minneapolis with beige walls, laminate floors, a two-sided fireplace, a plastered fireplace surround and brown floors.
Medium sized traditional look-out basement in Minneapolis with beige walls, laminate floors, a two-sided fireplace, a plastered fireplace surround and brown floors.
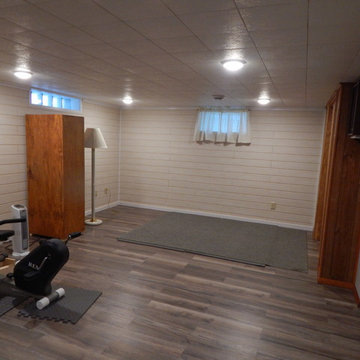
Medium sized classic look-out basement in Other with beige walls, laminate floors, no fireplace and multi-coloured floors.
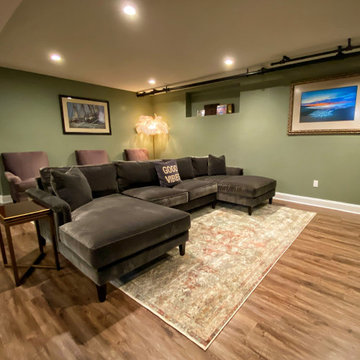
Photo of a large eclectic look-out basement in New York with a home cinema, green walls, laminate floors, no fireplace and brown floors.
Look-out Basement with Laminate Floors Ideas and Designs
1