Look-out Basement with Slate Flooring Ideas and Designs
Refine by:
Budget
Sort by:Popular Today
1 - 16 of 16 photos
Item 1 of 3

This is an example of a large traditional look-out basement in Salt Lake City with beige walls, slate flooring, a standard fireplace and a stone fireplace surround.
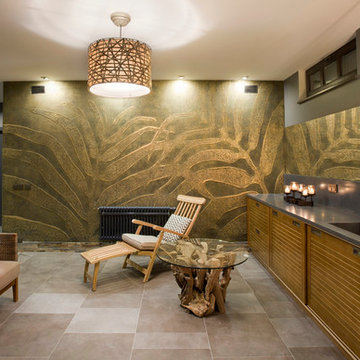
Лившиц Дмитрий
This is an example of a large rustic look-out basement in Moscow with grey walls, slate flooring and no fireplace.
This is an example of a large rustic look-out basement in Moscow with grey walls, slate flooring and no fireplace.
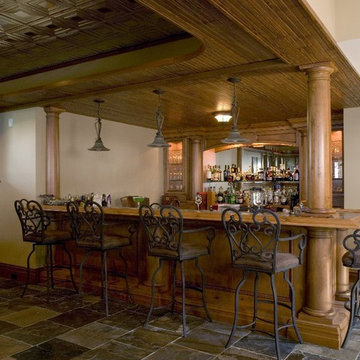
http://www.pickellbuilders.com. Photography by Linda Oyama Bryan. Wet Bar with Slate Tile Floor, Tin Ceiling and Knotty Alder Cabinetry and Millwork.
Wet Bar with Slate Tile Floor, Tin Ceiling and Knotty Alder Cabinetry and Fir bead board ceiling.
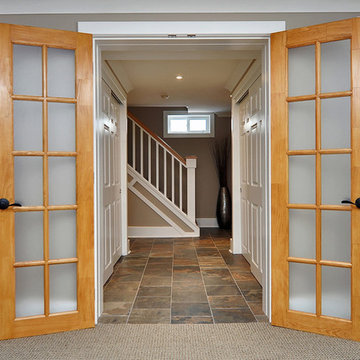
Design ideas for a small classic look-out basement in Ottawa with blue walls and slate flooring.
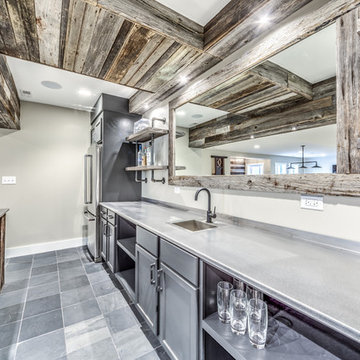
Marina Storm: Picture Perfect House
Photo of a contemporary look-out basement in Chicago with grey walls and slate flooring.
Photo of a contemporary look-out basement in Chicago with grey walls and slate flooring.
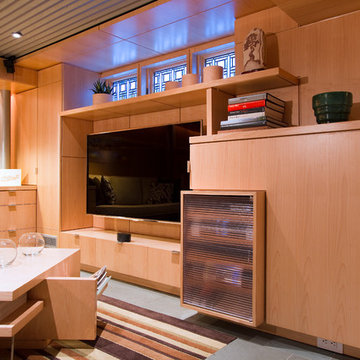
Home theater Millwork , with flat screen TV
photo by Jeffery Edward Tryon
This is an example of a medium sized contemporary look-out basement in Philadelphia with brown walls, slate flooring, no fireplace and green floors.
This is an example of a medium sized contemporary look-out basement in Philadelphia with brown walls, slate flooring, no fireplace and green floors.
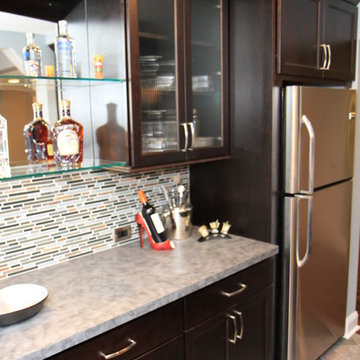
A warm and welcoming basement invites you to indulge in your favorite distractions. Step into this beautifully designed basement where entertainment is only the beginning. From the bar to the theater, family and friends will embrace this space as their favorite hangout spot.
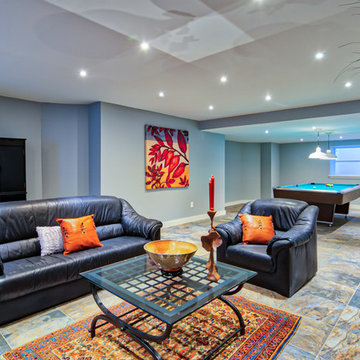
Michael Albany
This is an example of a large contemporary look-out basement in Philadelphia with blue walls, slate flooring, multi-coloured floors and no fireplace.
This is an example of a large contemporary look-out basement in Philadelphia with blue walls, slate flooring, multi-coloured floors and no fireplace.
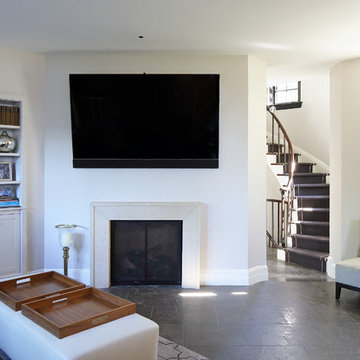
Custom cabinetry and limestone fireplace mantel
Medium sized classic look-out basement in Boston with white walls, slate flooring, a standard fireplace and a stone fireplace surround.
Medium sized classic look-out basement in Boston with white walls, slate flooring, a standard fireplace and a stone fireplace surround.
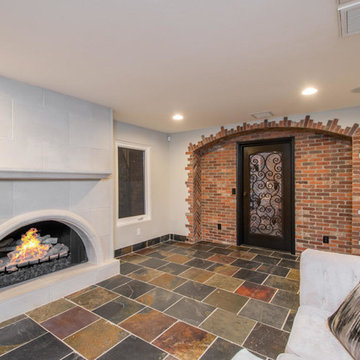
Photo of a medium sized classic look-out basement in Phoenix with grey walls, slate flooring, a standard fireplace, a concrete fireplace surround and multi-coloured floors.
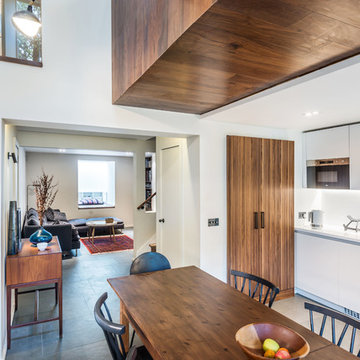
Chris Humphreys Photography Ltd
Inspiration for a contemporary look-out basement in Edinburgh with slate flooring and grey floors.
Inspiration for a contemporary look-out basement in Edinburgh with slate flooring and grey floors.
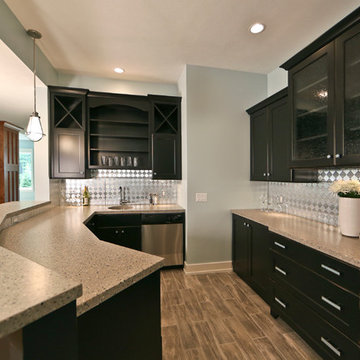
The “Kettner” is a sprawling family home with character to spare. Craftsman detailing and charming asymmetry on the exterior are paired with a luxurious hominess inside. The formal entryway and living room lead into a spacious kitchen and circular dining area. The screened porch offers additional dining and living space. A beautiful master suite is situated at the other end of the main level. Three bedroom suites and a large playroom are located on the top floor, while the lower level includes billiards, hearths, a refreshment bar, exercise space, a sauna, and a guest bedroom.
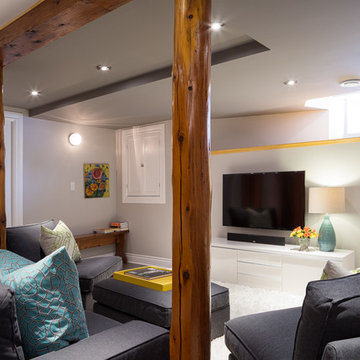
©Justin Van Leeuwen
This is an example of a medium sized contemporary look-out basement in Ottawa with beige walls and slate flooring.
This is an example of a medium sized contemporary look-out basement in Ottawa with beige walls and slate flooring.
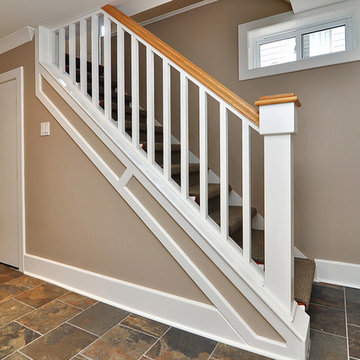
Photo of a small traditional look-out basement in Ottawa with blue walls and slate flooring.
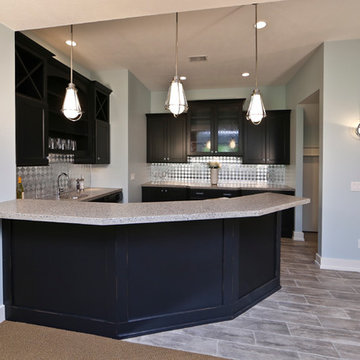
The “Kettner” is a sprawling family home with character to spare. Craftsman detailing and charming asymmetry on the exterior are paired with a luxurious hominess inside. The formal entryway and living room lead into a spacious kitchen and circular dining area. The screened porch offers additional dining and living space. A beautiful master suite is situated at the other end of the main level. Three bedroom suites and a large playroom are located on the top floor, while the lower level includes billiards, hearths, a refreshment bar, exercise space, a sauna, and a guest bedroom.
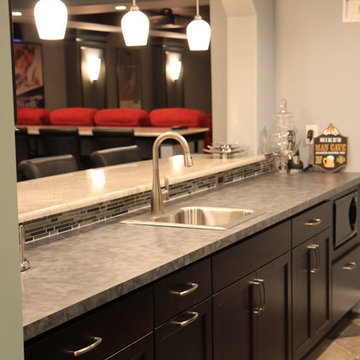
A warm and welcoming basement invites you to indulge in your favorite distractions. Step into this beautifully designed basement where entertainment is only the beginning. From the bar to the theater, family and friends will embrace this space as their favorite hangout spot.
Look-out Basement with Slate Flooring Ideas and Designs
1