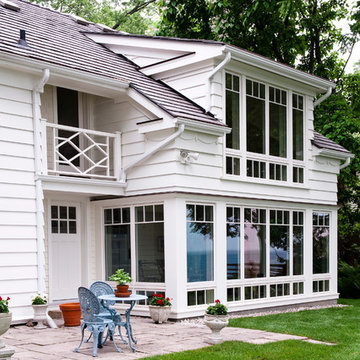House Exterior Ideas and Designs
Refine by:
Budget
Sort by:Popular Today
1 - 20 of 336 photos

Photography by Chase Daniel
Expansive and white mediterranean two floor detached house in Austin with mixed cladding, a pitched roof and a mixed material roof.
Expansive and white mediterranean two floor detached house in Austin with mixed cladding, a pitched roof and a mixed material roof.

Expansive and multi-coloured contemporary two floor detached house in Seattle with mixed cladding and a flat roof.
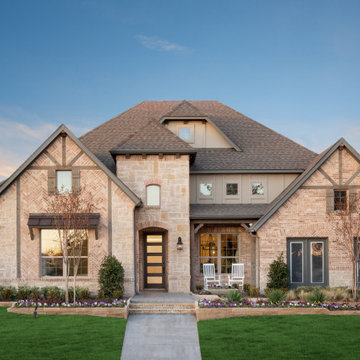
Inspiration for an expansive and red brick detached house in Houston with three floors, a pitched roof and a shingle roof.
Find the right local pro for your project
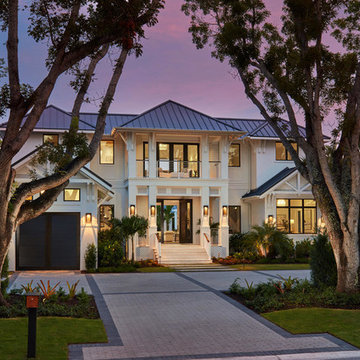
Photo: Blaine Jonathan
Inspiration for an expansive and white traditional two floor render detached house in Miami with a metal roof and a hip roof.
Inspiration for an expansive and white traditional two floor render detached house in Miami with a metal roof and a hip roof.
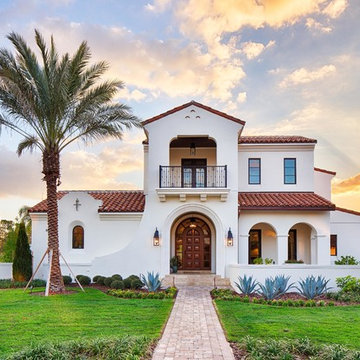
Inspiration for a white mediterranean two floor detached house in Orlando with a pitched roof and a tiled roof.
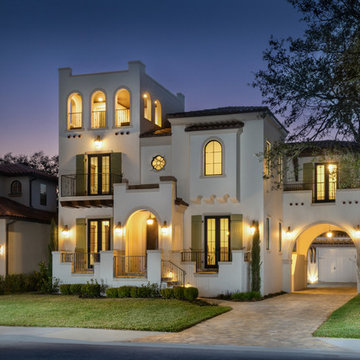
Designer: Hitt Design / David Todd Hittmeier
Photo: Rich Montalbano / RiMO Photo, LLC
This is an example of a beige mediterranean detached house in Tampa with three floors, a hip roof and a tiled roof.
This is an example of a beige mediterranean detached house in Tampa with three floors, a hip roof and a tiled roof.
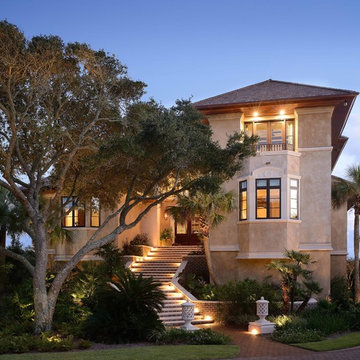
Jim Somerset Photography
Beige and large mediterranean two floor render house exterior in Charleston with a pitched roof.
Beige and large mediterranean two floor render house exterior in Charleston with a pitched roof.
Reload the page to not see this specific ad anymore

Photos by SpaceCrafting
This is an example of a gey victorian two floor house exterior in Minneapolis with wood cladding.
This is an example of a gey victorian two floor house exterior in Minneapolis with wood cladding.
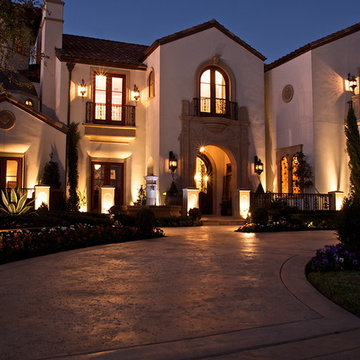
Spanish Colonial Exterior
Design ideas for a beige mediterranean two floor render house exterior in Dallas with a pitched roof.
Design ideas for a beige mediterranean two floor render house exterior in Dallas with a pitched roof.
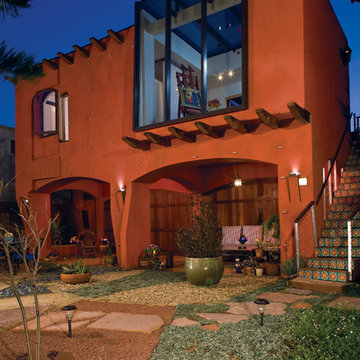
This is an example of a mediterranean render house exterior in Los Angeles.
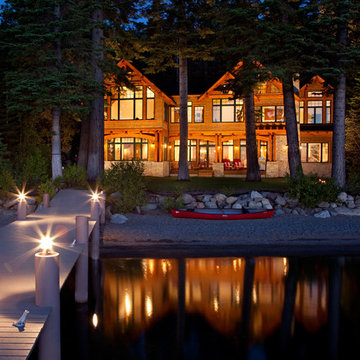
On the West Shore of Lake Tahoe this home boasts not only impeccable location but impeccable craftsmanship. Distressed beams; custom railing pickets and grip rail; Savant Home Automation; and, Lutron Homeworks lighting control are just a few of the features that complement this 5 bedroom, 4.5 bath lakefront home.
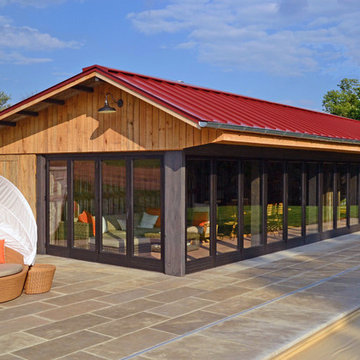
Tektoniks Architects: Architects of Record / Kitchen Design
Shadley Associates: Prime Consultant and Project Designer
Photo Credits: JP Shadley - Shadley Associates
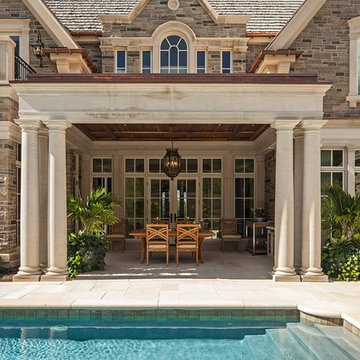
Photography: Peter A. Sellar / www.photoklik.com
Photo of a classic house exterior in Toronto with stone cladding.
Photo of a classic house exterior in Toronto with stone cladding.
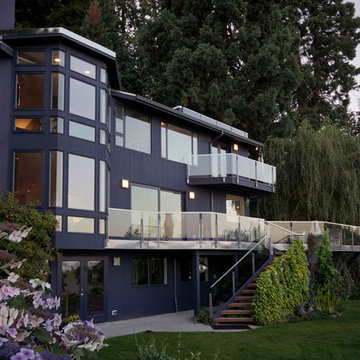
Art Grice
This is an example of a contemporary house exterior in Seattle with three floors.
This is an example of a contemporary house exterior in Seattle with three floors.
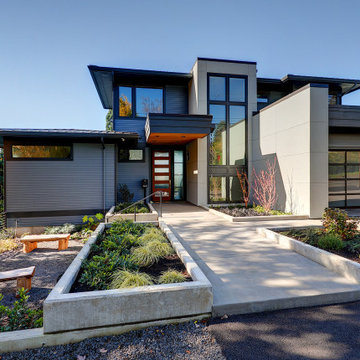
Photo of a large and gey contemporary two floor detached house in Portland with mixed cladding, a flat roof and a metal roof.
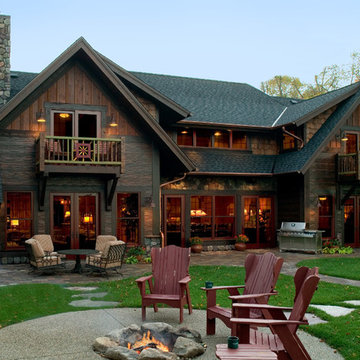
This is an example of a rustic house exterior in Minneapolis.
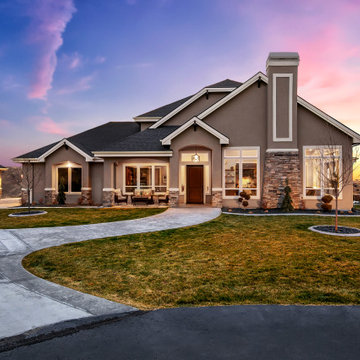
Inspiration for a brown and medium sized country two floor render detached house in Boise with a hip roof and a shingle roof.
House Exterior Ideas and Designs
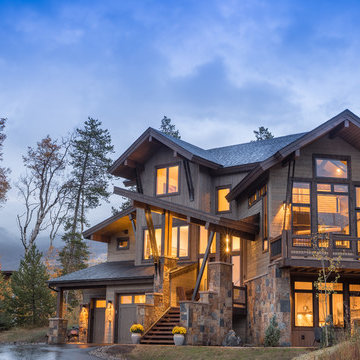
This is an example of a brown and large rustic detached house in Denver with three floors, mixed cladding, a pitched roof and a shingle roof.
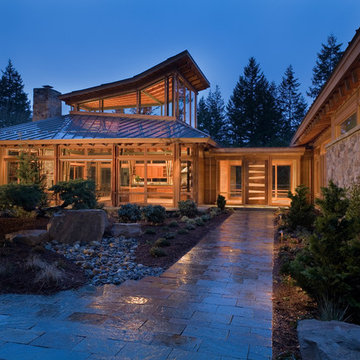
The Redmond Residence is located on a wooded hillside property about 20 miles east of Seattle. The 3.5-acre site has a quiet beauty, with large stands of fir and cedar. The house is a delicate structure of wood, steel, and glass perched on a stone plinth of Montana ledgestone. The stone plinth varies in height from 2-ft. on the uphill side to 15-ft. on the downhill side. The major elements of the house are a living pavilion and a long bedroom wing, separated by a glass entry space. The living pavilion is a dramatic space framed in steel with a “wood quilt” roof structure. A series of large north-facing clerestory windows create a soaring, 20-ft. high space, filled with natural light.
The interior of the house is highly crafted with many custom-designed fabrications, including complex, laser-cut steel railings, hand-blown glass lighting, bronze sink stand, miniature cherry shingle walls, textured mahogany/glass front door, and a number of custom-designed furniture pieces such as the cherry bed in the master bedroom. The dining area features an 8-ft. long custom bentwood mahogany table with a blackened steel base.
The house has many sustainable design features, such as the use of extensive clerestory windows to achieve natural lighting and cross ventilation, low VOC paints, linoleum flooring, 2x8 framing to achieve 42% higher insulation than conventional walls, cellulose insulation in lieu of fiberglass batts, radiant heating throughout the house, and natural stone exterior cladding.
1

