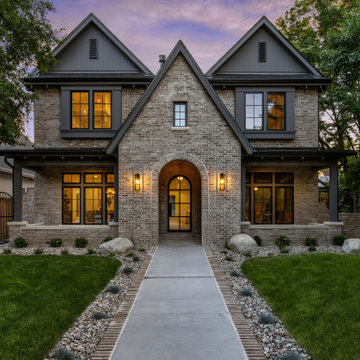House Exterior Ideas and Designs
Sort by:Popular Today
1 - 20 of 1,462 photos
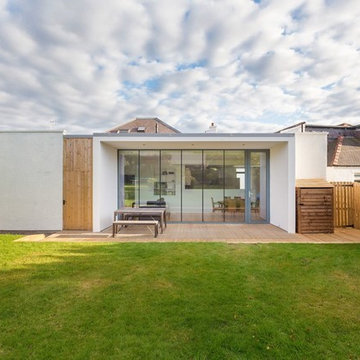
The well proportioned rear elevation has a real sense of depth, so much more interesting than a wall with windows.
Photos by Square Foot Media
Medium sized contemporary house exterior in Edinburgh.
Medium sized contemporary house exterior in Edinburgh.

Large and white contemporary two floor brick house exterior in Dallas with a hip roof.

Design ideas for a gey midcentury bungalow detached house in San Francisco with a pitched roof, a shingle roof and a grey roof.
Find the right local pro for your project
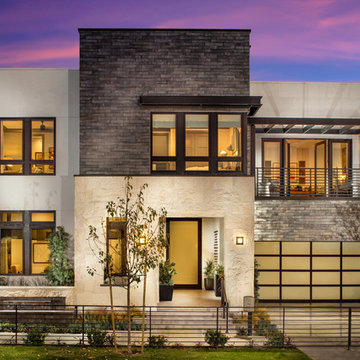
Bedrooms: 5–6 , 2nd Floor Master
Baths: 5–6
Half Baths: 1
Dining Rooms: 1
Living Rooms: 1
Studies: 1
Square Feet: 4627
Garages: 2
Stories: 2
Features: Two-story family room, En Suite, Open floor plan, Two-story foyer, Walk-in pantry

This is an example of a medium sized and black modern two floor concrete house exterior in Aarhus with a flat roof.

Sterling E. Stevens Design Photo, Raleigh, NC - Studio H Design, Charlotte, NC - Stirling Group, Inc, Charlotte, NC
Gey classic two floor house exterior in Charlotte with wood cladding.
Gey classic two floor house exterior in Charlotte with wood cladding.
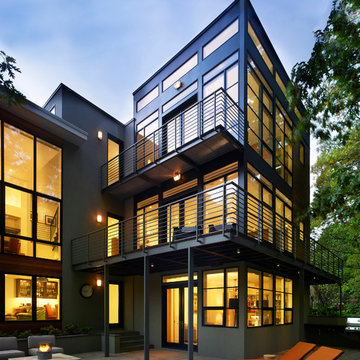
Hoachlander Davis Photography
This is an example of a gey contemporary flat in DC Metro with three floors.
This is an example of a gey contemporary flat in DC Metro with three floors.

Medium sized and black contemporary two floor detached house in Seattle with concrete fibreboard cladding, a lean-to roof, a black roof and shiplap cladding.
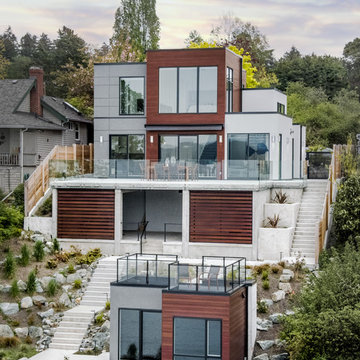
Design ideas for a multi-coloured contemporary detached house in Vancouver with three floors, mixed cladding and a flat roof.

This is an example of a brown rustic two floor detached house in Sacramento with mixed cladding and a lean-to roof.
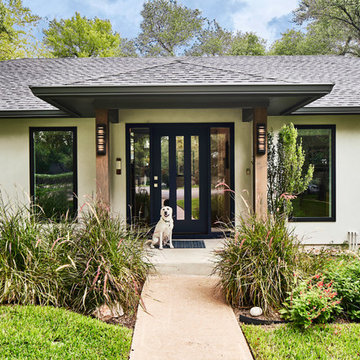
photo credit Matthew Niemann
This is an example of a large and gey retro bungalow render detached house in Austin with a hip roof and a shingle roof.
This is an example of a large and gey retro bungalow render detached house in Austin with a hip roof and a shingle roof.

Tom Jenkins Photography
Siding color: Sherwin Williams 7045 (Intelectual Grey)
Shutter color: Sherwin Williams 7047 (Porpoise)
Trim color: Sherwin Williams 7008 (Alabaster)
Windows: Andersen
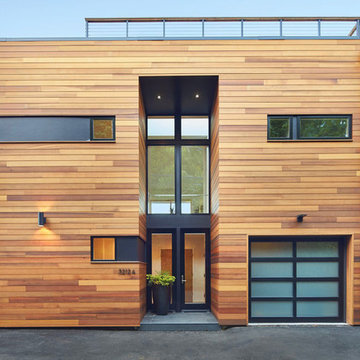
Beige scandi two floor detached house in Seattle with wood cladding and a flat roof.

This is an example of a white and large contemporary two floor render detached house in Dallas with a hip roof and a tiled roof.
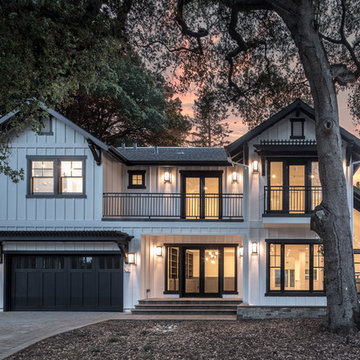
Photo of a white rural two floor detached house in San Francisco with wood cladding, a pitched roof and a shingle roof.
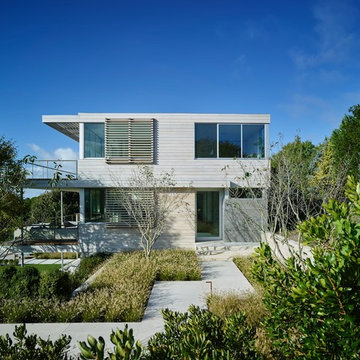
Matthew Carbone
Beige nautical two floor detached house in New York with mixed cladding and a flat roof.
Beige nautical two floor detached house in New York with mixed cladding and a flat roof.
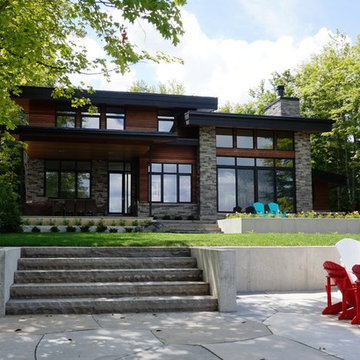
Jane Cameron
Photo of a brown contemporary two floor house exterior in Toronto with mixed cladding and a flat roof.
Photo of a brown contemporary two floor house exterior in Toronto with mixed cladding and a flat roof.
House Exterior Ideas and Designs
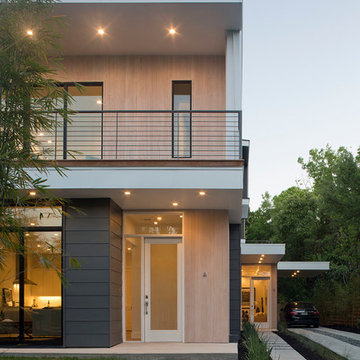
Photo: Paul Bardagjy
Design ideas for a large and beige contemporary two floor detached house in Austin with mixed cladding and a flat roof.
Design ideas for a large and beige contemporary two floor detached house in Austin with mixed cladding and a flat roof.
1

