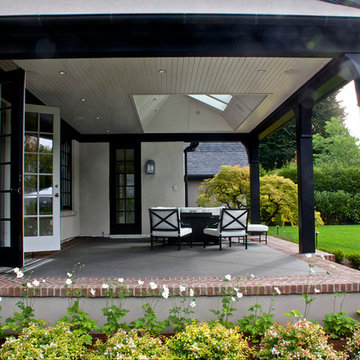Luxury Back Veranda Ideas and Designs
Refine by:
Budget
Sort by:Popular Today
1 - 20 of 1,575 photos

Situated on a private cove of Lake Lanier this stunning project is the essence of Indoor-outdoor living and embraces all the best elements of its natural surroundings. The pool house features an open floor plan with a kitchen, bar and great room combination and panoramic doors that lead to an eye-catching infinity edge pool and negative knife edge spa. The covered pool patio offers a relaxing and intimate setting for a quiet evening or watching sunsets over the lake. The adjacent flagstone patio, grill area and unobstructed water views create the ideal combination for entertaining family and friends while adding a touch of luxury to lakeside living.
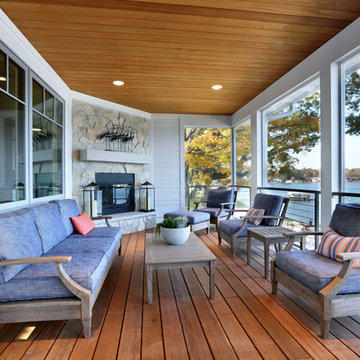
Screened Porch
Inspiration for an expansive beach style back screened veranda in Grand Rapids with decking.
Inspiration for an expansive beach style back screened veranda in Grand Rapids with decking.
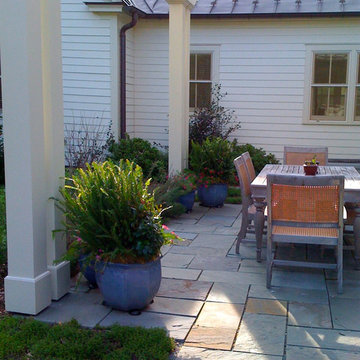
copyright 2015 Virginia Rockwell
Photo of a large traditional back veranda in Richmond with a vegetable patch, natural stone paving and a pergola.
Photo of a large traditional back veranda in Richmond with a vegetable patch, natural stone paving and a pergola.

Lake Front Country Estate Sleeping Porch, designed by Tom Markalunas, built by Resort Custom Homes. Photography by Rachael Boling.
Photo of an expansive classic back veranda in Other with natural stone paving and a roof extension.
Photo of an expansive classic back veranda in Other with natural stone paving and a roof extension.
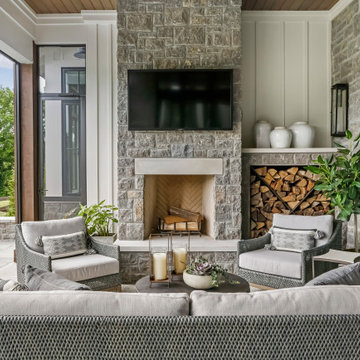
Photo of a large country back screened veranda in Nashville with natural stone paving and a roof extension.
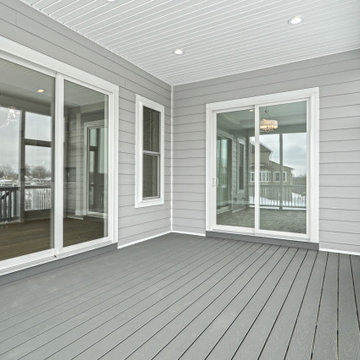
Photo of an expansive midcentury back screened veranda in Other with decking and a roof extension.

These homeowners are well known to our team as repeat clients and asked us to convert a dated deck overlooking their pool and the lake into an indoor/outdoor living space. A new footer foundation with tile floor was added to withstand the Indiana climate and to create an elegant aesthetic. The existing transom windows were raised and a collapsible glass wall with retractable screens was added to truly bring the outdoor space inside. Overhead heaters and ceiling fans now assist with climate control and a custom TV cabinet was built and installed utilizing motorized retractable hardware to hide the TV when not in use.
As the exterior project was concluding we additionally removed 2 interior walls and french doors to a room to be converted to a game room. We removed a storage space under the stairs leading to the upper floor and installed contemporary stair tread and cable handrail for an updated modern look. The first floor living space is now open and entertainer friendly with uninterrupted flow from inside to outside and is simply stunning.
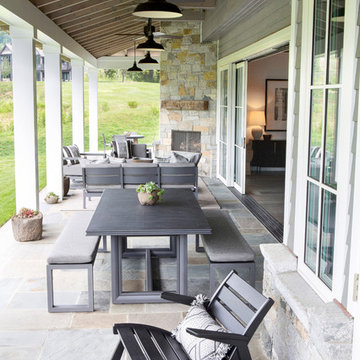
Architectural advisement, Interior Design, Custom Furniture Design & Art Curation by Chango & Co
Photography by Sarah Elliott
See the feature in Rue Magazine
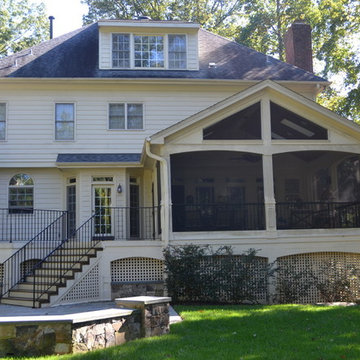
A couple of years later, the Lynch's had us come over and put arches under the deck and enclose the entire underside with 5/4 x 2 cedar lattice strips that we ripped from 2 x 6 cedar stock.
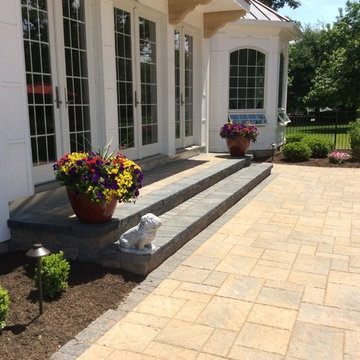
Techo bloc steps and patio designed and installed by Cavagnaro Landscaping & Irrigation
This is an example of an expansive back veranda in Newark with concrete paving.
This is an example of an expansive back veranda in Newark with concrete paving.
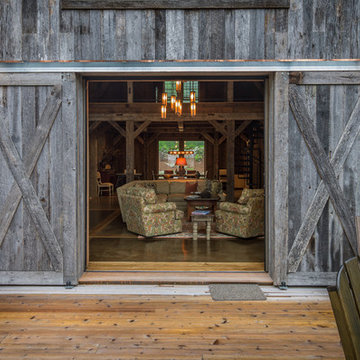
Reclaimed barn board and reclaimed original patina hand hewn timber with sliding barn doors opening to the deck.
© Carolina Timberworks
Medium sized rustic back veranda in Charlotte with decking.
Medium sized rustic back veranda in Charlotte with decking.
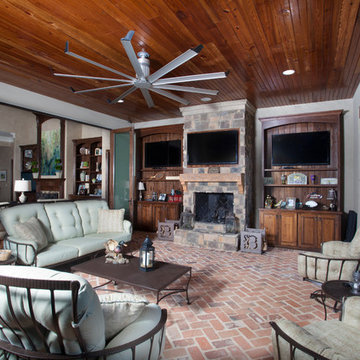
chadchenierphotography.com
Photo of a large rustic back veranda in New Orleans with a fire feature, brick paving and a roof extension.
Photo of a large rustic back veranda in New Orleans with a fire feature, brick paving and a roof extension.
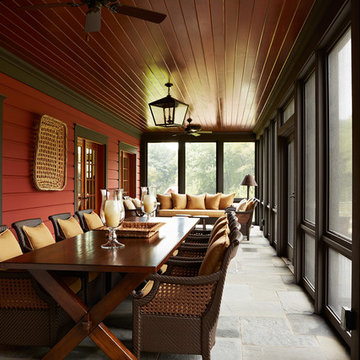
Architecture by Meriwether Felt
Photos by Susan Gilmore
Inspiration for a large rustic back veranda in Minneapolis with natural stone paving, a roof extension and feature lighting.
Inspiration for a large rustic back veranda in Minneapolis with natural stone paving, a roof extension and feature lighting.
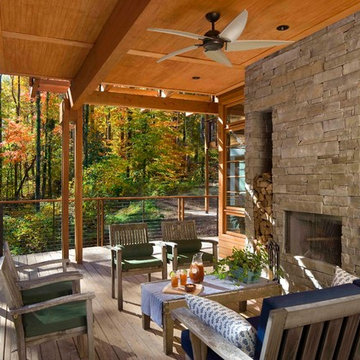
Outdoor Living
Photo Credit: Rion Rizzo/Creative Sources Photography
Inspiration for a large rustic back veranda in Atlanta with a fire feature, decking and a roof extension.
Inspiration for a large rustic back veranda in Atlanta with a fire feature, decking and a roof extension.
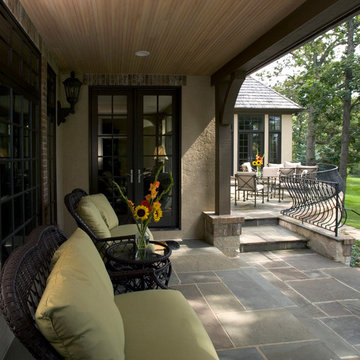
Photography by Linda Oyama Bryan. http://pickellbuilders.com. Covered Porch with Cedar Beadboard Ceiling and Blue Stone Flooring, and French Doors leading out from house.
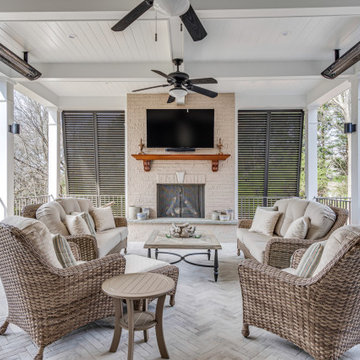
This is an example of a large nautical back metal railing veranda in Other with a fireplace, brick paving and a roof extension.
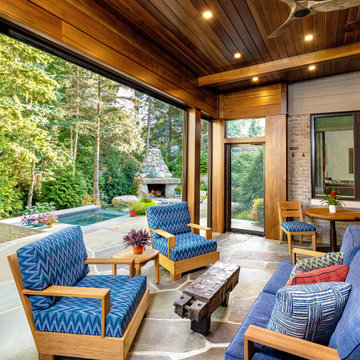
A new porch was added to extend the outdoor seasons in Michigan. Heated stone floors, and retractable screens along with an outdoor kitchen make for a very livable space. We used the same colors inside and outside for a visual extension of the design. A large fireplace infinity spa and extra teak seating are in the background.
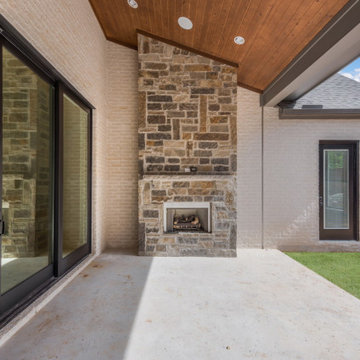
Photo of a large modern back veranda in Dallas with a fireplace, concrete slabs and a roof extension.
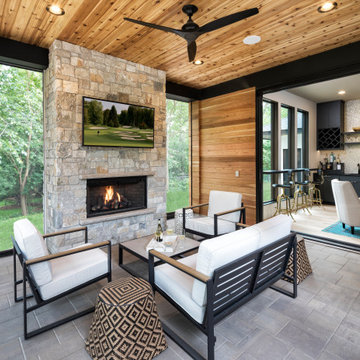
According folding doors open from a lounge area onto a covered porch complete with custom fireplace and TV. It allows guests to flow easily from inside to outside, especially when the phantom screens are down and the doors can remain open.
Luxury Back Veranda Ideas and Designs
1
