Luxury Cloakroom with a Wall-Mounted Sink Ideas and Designs
Refine by:
Budget
Sort by:Popular Today
1 - 20 of 162 photos
Item 1 of 3

This is an example of a large classic cloakroom in Other with freestanding cabinets, yellow cabinets, a one-piece toilet, marble flooring, a wall-mounted sink and a floating vanity unit.

The image captures a minimalist and elegant cloakroom vanity area that blends functionality with design aesthetics. The vanity itself is a modern floating unit with clean lines and a combination of white and subtle gold finishes, creating a luxurious yet understated look. A unique pink basin sits atop the vanity, adding a pop of soft color that complements the neutral palette.
Above the basin, a sleek, gold tap emerges from the wall, mirroring the gold accents on the vanity and enhancing the sophisticated vibe of the space. A round mirror with a simple frame reflects the room, contributing to the area's spacious and airy feel. Adjacent to the mirror is a wall-mounted light fixture with a mid-century modern influence, featuring clear glass and brass elements that resonate with the room's fixtures.
The walls are adorned with a textured wallpaper in a muted pattern, providing depth and interest without overwhelming the space. A semi-sheer window treatment allows for natural light to filter through, illuminating the vanity area and highlighting the wallpaper's subtle texture.
This bathroom vanity design showcases attention to detail and a preference for refined simplicity, with every element carefully chosen to create a cohesive and serene environment.

Photo of a small classic cloakroom in Chicago with a wall-mounted sink, black walls and porcelain flooring.
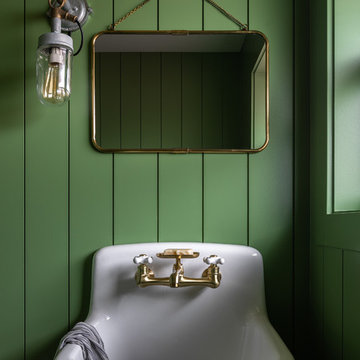
Haris Kenjar
This is an example of a rural cloakroom in Seattle with green walls and a wall-mounted sink.
This is an example of a rural cloakroom in Seattle with green walls and a wall-mounted sink.
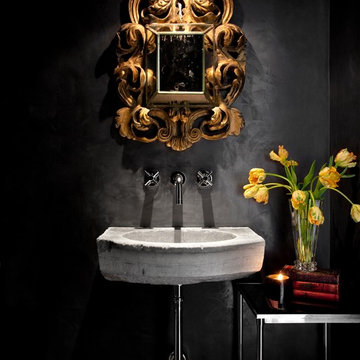
Ryann Ford
Inspiration for a mediterranean cloakroom in Austin with a wall-mounted sink and black walls.
Inspiration for a mediterranean cloakroom in Austin with a wall-mounted sink and black walls.

This jewel of a powder room started with our homeowner's obsession with William Morris "Strawberry Thief" wallpaper. After assessing the Feng Shui, we discovered that this bathroom was in her Wealth area. So, we really went to town! Glam, luxury, and extravagance were the watchwords. We added her grandmother's antique mirror, brass fixtures, a brick floor, and voila! A small but mighty powder room.
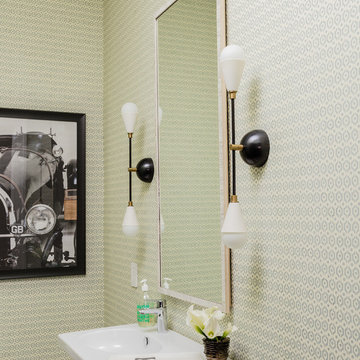
Photography by Michael J. Lee
Inspiration for a medium sized midcentury cloakroom in Boston with a one-piece toilet, white tiles, grey walls, medium hardwood flooring and a wall-mounted sink.
Inspiration for a medium sized midcentury cloakroom in Boston with a one-piece toilet, white tiles, grey walls, medium hardwood flooring and a wall-mounted sink.

Initialement configuré avec 4 chambres, deux salles de bain & un espace de vie relativement cloisonné, la disposition de cet appartement dans son état existant convenait plutôt bien aux nouveaux propriétaires.
Cependant, les espaces impartis de la chambre parentale, sa salle de bain ainsi que la cuisine ne présentaient pas les volumes souhaités, avec notamment un grand dégagement de presque 4m2 de surface perdue.
L’équipe d’Ameo Concept est donc intervenue sur plusieurs points : une optimisation complète de la suite parentale avec la création d’une grande salle d’eau attenante & d’un double dressing, le tout dissimulé derrière une porte « secrète » intégrée dans la bibliothèque du salon ; une ouverture partielle de la cuisine sur l’espace de vie, dont les agencements menuisés ont été réalisés sur mesure ; trois chambres enfants avec une identité propre pour chacune d’entre elles, une salle de bain fonctionnelle, un espace bureau compact et organisé sans oublier de nombreux rangements invisibles dans les circulations.
L’ensemble des matériaux utilisés pour cette rénovation ont été sélectionnés avec le plus grand soin : parquet en point de Hongrie, plans de travail & vasque en pierre naturelle, peintures Farrow & Ball et appareillages électriques en laiton Modelec, sans oublier la tapisserie sur mesure avec la réalisation, notamment, d’une tête de lit magistrale en tissu Pierre Frey dans la chambre parentale & l’intégration de papiers peints Ananbo.
Un projet haut de gamme où le souci du détail fut le maitre mot !
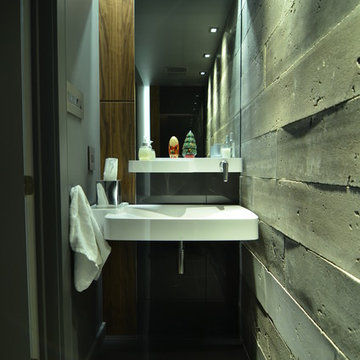
JP
This is an example of a small industrial cloakroom in Montreal with dark wood cabinets, porcelain tiles, grey walls, porcelain flooring, a wall-mounted sink and grey tiles.
This is an example of a small industrial cloakroom in Montreal with dark wood cabinets, porcelain tiles, grey walls, porcelain flooring, a wall-mounted sink and grey tiles.

John Neitzel
This is an example of a medium sized traditional cloakroom in Miami with open cabinets, a one-piece toilet, white tiles, white walls, marble flooring, a wall-mounted sink, marble worktops, white floors and grey worktops.
This is an example of a medium sized traditional cloakroom in Miami with open cabinets, a one-piece toilet, white tiles, white walls, marble flooring, a wall-mounted sink, marble worktops, white floors and grey worktops.

This is an example of a small classic cloakroom in Columbus with a two-piece toilet, medium hardwood flooring, a wall-mounted sink, a wood ceiling and wallpapered walls.

belvedere Marble, and crocodile wallpaper
Expansive shabby-chic style cloakroom in New York with freestanding cabinets, black cabinets, a wall mounted toilet, black tiles, marble tiles, beige walls, marble flooring, a wall-mounted sink, quartz worktops, black floors, black worktops and a floating vanity unit.
Expansive shabby-chic style cloakroom in New York with freestanding cabinets, black cabinets, a wall mounted toilet, black tiles, marble tiles, beige walls, marble flooring, a wall-mounted sink, quartz worktops, black floors, black worktops and a floating vanity unit.

Perfection. Enough Said
Design ideas for a medium sized contemporary cloakroom in Miami with flat-panel cabinets, blue cabinets, a one-piece toilet, beige tiles, mosaic tiles, beige walls, light hardwood flooring, a wall-mounted sink, concrete worktops, beige floors, white worktops, a floating vanity unit and wallpapered walls.
Design ideas for a medium sized contemporary cloakroom in Miami with flat-panel cabinets, blue cabinets, a one-piece toilet, beige tiles, mosaic tiles, beige walls, light hardwood flooring, a wall-mounted sink, concrete worktops, beige floors, white worktops, a floating vanity unit and wallpapered walls.
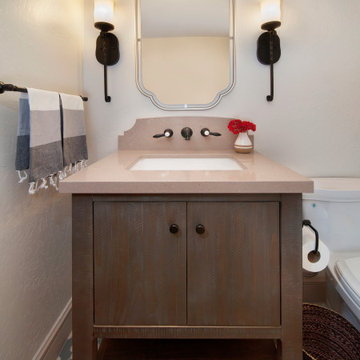
Powder Room Remodel
Design ideas for a small mediterranean cloakroom in Orange County with flat-panel cabinets, dark wood cabinets, a one-piece toilet, white walls, ceramic flooring, a wall-mounted sink, engineered stone worktops, multi-coloured floors, brown worktops and a freestanding vanity unit.
Design ideas for a small mediterranean cloakroom in Orange County with flat-panel cabinets, dark wood cabinets, a one-piece toilet, white walls, ceramic flooring, a wall-mounted sink, engineered stone worktops, multi-coloured floors, brown worktops and a freestanding vanity unit.
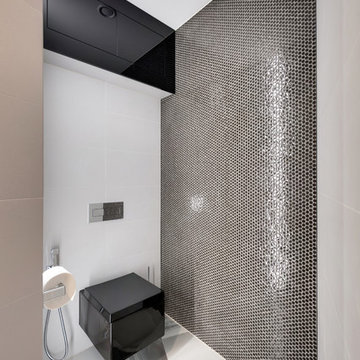
Inspiration for a small contemporary cloakroom in Moscow with flat-panel cabinets, a wall mounted toilet, grey tiles, grey walls, porcelain flooring, a wall-mounted sink and grey floors.
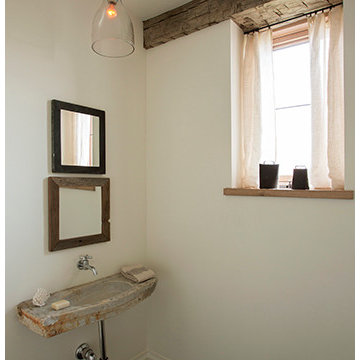
An antique sink mixes with plaster walls and antique beams to create a simple, nuanced space that feels european-inspired.
Photography by Eric Roth
Photo of a medium sized farmhouse cloakroom in Boston with white walls, slate flooring, a wall-mounted sink, a wall mounted toilet, marble worktops and black floors.
Photo of a medium sized farmhouse cloakroom in Boston with white walls, slate flooring, a wall-mounted sink, a wall mounted toilet, marble worktops and black floors.

A domestic vision that draws on a museum concept through the search for asymmetries, through
the balance between full and empty and the contrast between reflections and transparencies.

In 2014, we were approached by a couple to achieve a dream space within their existing home. They wanted to expand their existing bar, wine, and cigar storage into a new one-of-a-kind room. Proud of their Italian heritage, they also wanted to bring an “old-world” feel into this project to be reminded of the unique character they experienced in Italian cellars. The dramatic tone of the space revolves around the signature piece of the project; a custom milled stone spiral stair that provides access from the first floor to the entry of the room. This stair tower features stone walls, custom iron handrails and spindles, and dry-laid milled stone treads and riser blocks. Once down the staircase, the entry to the cellar is through a French door assembly. The interior of the room is clad with stone veneer on the walls and a brick barrel vault ceiling. The natural stone and brick color bring in the cellar feel the client was looking for, while the rustic alder beams, flooring, and cabinetry help provide warmth. The entry door sequence is repeated along both walls in the room to provide rhythm in each ceiling barrel vault. These French doors also act as wine and cigar storage. To allow for ample cigar storage, a fully custom walk-in humidor was designed opposite the entry doors. The room is controlled by a fully concealed, state-of-the-art HVAC smoke eater system that allows for cigar enjoyment without any odor.

Interior Design, Interior Architecture, Custom Furniture Design, AV Design, Landscape Architecture, & Art Curation by Chango & Co.
Photography by Ball & Albanese

This jewel of a powder room started with our homeowner's obsession with William Morris "Strawberry Thief" wallpaper. After assessing the Feng Shui, we discovered that this bathroom was in her Wealth area. So, we really went to town! Glam, luxury, and extravagance were the watchwords. We added her grandmother's antique mirror, brass fixtures, a brick floor, and voila! A small but mighty powder room.
Luxury Cloakroom with a Wall-Mounted Sink Ideas and Designs
1