Luxury Games Room with Grey Walls Ideas and Designs
Refine by:
Budget
Sort by:Popular Today
1 - 20 of 2,373 photos
Item 1 of 3

An industrial modern design + build project placed among the trees at the top of a hill. More projects at www.IversonSignatureHomes.com
2012 KaDa Photography

Anna Zagorodna
Design ideas for a medium sized retro open plan games room in Richmond with grey walls, medium hardwood flooring, a standard fireplace, a tiled fireplace surround and brown floors.
Design ideas for a medium sized retro open plan games room in Richmond with grey walls, medium hardwood flooring, a standard fireplace, a tiled fireplace surround and brown floors.

Could you imagine this once dark orange, outdated keeping room would transition into this beautiful, bright, space???
This is an example of a medium sized traditional open plan games room in Atlanta with grey walls, porcelain flooring, a standard fireplace, a stone fireplace surround, a wall mounted tv, grey floors, a coffered ceiling and feature lighting.
This is an example of a medium sized traditional open plan games room in Atlanta with grey walls, porcelain flooring, a standard fireplace, a stone fireplace surround, a wall mounted tv, grey floors, a coffered ceiling and feature lighting.

Architecture & Interior Design By Arch Studio, Inc.
Photography by Eric Rorer
Design ideas for a small country open plan games room in San Francisco with grey walls, light hardwood flooring, a two-sided fireplace, a plastered fireplace surround, a wall mounted tv and grey floors.
Design ideas for a small country open plan games room in San Francisco with grey walls, light hardwood flooring, a two-sided fireplace, a plastered fireplace surround, a wall mounted tv and grey floors.

Picture Perfect House
This is an example of a large traditional open plan games room in Chicago with grey walls, dark hardwood flooring, a two-sided fireplace, a stone fireplace surround and brown floors.
This is an example of a large traditional open plan games room in Chicago with grey walls, dark hardwood flooring, a two-sided fireplace, a stone fireplace surround and brown floors.
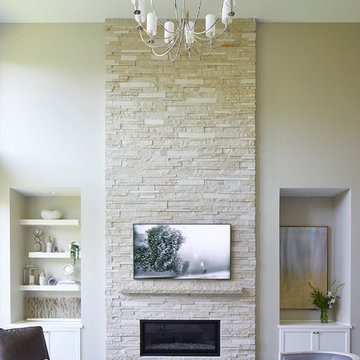
The two-story stacked stone fireplace is the focal point of the great room in this custom home, which was built by K & V Homes. We hung a Samsung Frame television over the linear fireplace to avoid detracting from the beautiful stone. You can see more photos from this project, which won several awards at the Des Moines Home Show Expo 2018, on my website at https://www.jillianlare.com/portfolio/winston-circle/.
Jack Coyier

Custom wall recess built to house restoration hardware shelving units, This contemporary living space houses a full size golf simulator and pool table on the left hand side. The windows above the bar act as a pass through to the lanai. This is the perfect room to host your guests in .

Photo of a large traditional open plan games room in Chicago with grey walls, dark hardwood flooring, a standard fireplace, a wooden fireplace surround, a built-in media unit and brown floors.
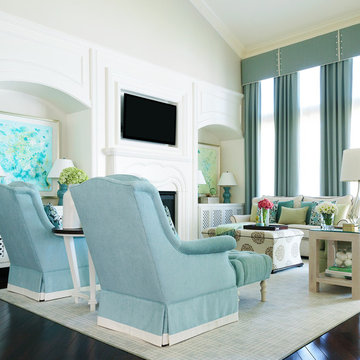
Design with the family in mind with Crypton upholstery fabric and indoor/outdoor fabrics. Custom media wall made to fit the TV and add a very finished look. Blue drapery with tailored cornice and custom sized broadloom rug.

Natural elements and calming colors surround this sitting room. Warmed by a stacked stone fireplace and natural area rug.
Ryan Hainey
Medium sized traditional enclosed games room in Milwaukee with a reading nook, grey walls, light hardwood flooring, a stone fireplace surround, a wall mounted tv and a corner fireplace.
Medium sized traditional enclosed games room in Milwaukee with a reading nook, grey walls, light hardwood flooring, a stone fireplace surround, a wall mounted tv and a corner fireplace.

Design ideas for an expansive classic open plan games room in Other with a reading nook, grey walls, medium hardwood flooring, a standard fireplace, a tiled fireplace surround and a freestanding tv.

An open living room removes barriers within the house so you can all be together, even when you're apart. We partnered with Jennifer Allison Design on this project. Her design firm contacted us to paint the entire house - inside and out. Images are used with permission. You can contact her at (310) 488-0331 for more information.

Modern Contemporary Basement Remodel with Ceiling Niches and Custom Built Shelving Flanking Modern Fireplace Wall. Wet Bar Nearby with Comfortable Barstools for Entertaining. Photograph by Paul Kohlman.
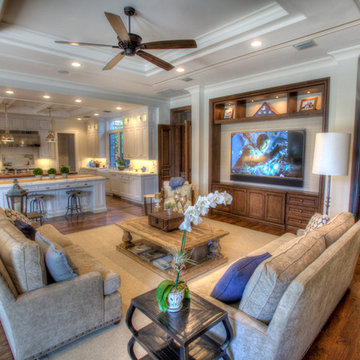
Elegant Family Room extends from Kitchen
Photo by Harry Cohen
Design ideas for a large classic open plan games room in Miami with grey walls, medium hardwood flooring and a built-in media unit.
Design ideas for a large classic open plan games room in Miami with grey walls, medium hardwood flooring and a built-in media unit.
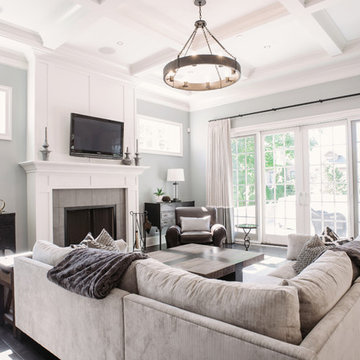
A custom home builder in Chicago's western suburbs, Summit Signature Homes, ushers in a new era of residential construction. With an eye on superb design and value, industry-leading practices and superior customer service, Summit stands alone. Custom-built homes in Clarendon Hills, Hinsdale, Western Springs, and other western suburbs.

Level Two: The family room, an area for children and their friends, features a classic sofa, chair and ottoman. It's cool, ergonomic and comfy! The bear-shaped shelving adds an element of fun as an accent piece that's also practical - it's a storage unit for DVDs, books and games.
Birch doors at left open into a powder room and ski room, the latter offering convenient access to the ski trail and nearby ski area.
Photograph © Darren Edwards, San Diego

Different textures and colors with wallpaper and wood.
Photo of a large contemporary open plan games room in Minneapolis with grey walls, vinyl flooring, a ribbon fireplace, a wall mounted tv, brown floors and wood walls.
Photo of a large contemporary open plan games room in Minneapolis with grey walls, vinyl flooring, a ribbon fireplace, a wall mounted tv, brown floors and wood walls.

A full renovation of a dated but expansive family home, including bespoke staircase repositioning, entertainment living and bar, updated pool and spa facilities and surroundings and a repositioning and execution of a new sunken dining room to accommodate a formal sitting room.

For this home, we really wanted to create an atmosphere of cozy. A "lived in" farmhouse. We kept the colors light throughout the home, and added contrast with black interior windows, and just a touch of colors on the wall. To help create that cozy and comfortable vibe, we added in brass accents throughout the home. You will find brass lighting and hardware throughout the home. We also decided to white wash the large two story fireplace that resides in the great room. The white wash really helped us to get that "vintage" look, along with the over grout we had applied to it. We kept most of the metals warm, using a lot of brass and polished nickel. One of our favorite features is the vintage style shiplap we added to most of the ceiling on the main floor...and of course no vintage inspired home would be complete without true vintage rustic beams, which we placed in the great room, fireplace mantel and the master bedroom.
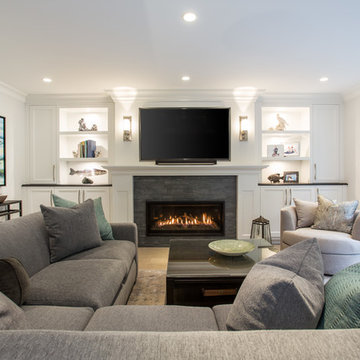
Phillip Crocker Photography
This cozy family room is adjacent to the kitchen and also separated from the kitchen by a 9' wide set of three stairs.
Custom millwork designed by McCabe Design & Interiors sets the stage for an inviting and relaxing space. The sectional was sourced from Lee Industries with sunbrella fabric for a lifetime of use. The cozy round chair provides a perfect reading spot. The same leathered black granite was used for the built-ins as was sourced for the kitchen providing continuity and cohesiveness. The mantle legs were sourced through the millwork to ensure the same spray finish as the adjoining millwork and cabinets.
Design features included redesigning the space to enlargen the family room, new doors, windows and blinds, custom millwork design, lighting design, as well as the selection of all materials, furnishings and accessories for this Endlessly Elegant Family Room.
Luxury Games Room with Grey Walls Ideas and Designs
1