Luxury House Exterior with Mixed Cladding Ideas and Designs
Refine by:
Budget
Sort by:Popular Today
1 - 20 of 7,677 photos
Item 1 of 3
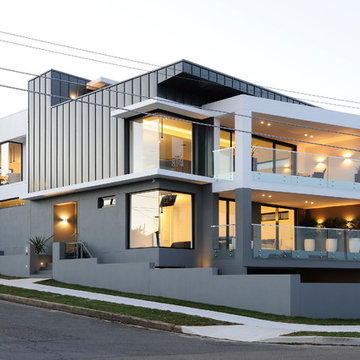
Photo of a large and gey contemporary two floor house exterior in Sydney with mixed cladding and a flat roof.
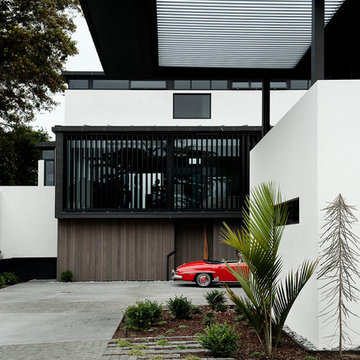
Emily Andrews
This is an example of a contemporary house exterior in Auckland with mixed cladding.
This is an example of a contemporary house exterior in Auckland with mixed cladding.

The simple entryway, framed in stone, casts a lantern-like glow in the evening.
Photography by Mike Jensen
Design ideas for a large and gey traditional two floor detached house in Seattle with a lean-to roof, mixed cladding and a metal roof.
Design ideas for a large and gey traditional two floor detached house in Seattle with a lean-to roof, mixed cladding and a metal roof.

Upside Development completed an contemporary architectural transformation in Taylor Creek Ranch. Evolving from the belief that a beautiful home is more than just a very large home, this 1940’s bungalow was meticulously redesigned to entertain its next life. It's contemporary architecture is defined by the beautiful play of wood, brick, metal and stone elements. The flow interchanges all around the house between the dark black contrast of brick pillars and the live dynamic grain of the Canadian cedar facade. The multi level roof structure and wrapping canopies create the airy gloom similar to its neighbouring ravine.

Exterior siding from Prodema. ProdEx is a pre-finished exterior wood faced panel. Stone veneer from Salado Quarry.
Design ideas for an expansive modern two floor house exterior in San Francisco with mixed cladding and a flat roof.
Design ideas for an expansive modern two floor house exterior in San Francisco with mixed cladding and a flat roof.

Photo of a large farmhouse bungalow detached house in Houston with mixed cladding, a hip roof, a metal roof, a black roof and board and batten cladding.

Design ideas for a large and gey modern split-level rear detached house in Providence with mixed cladding, a pitched roof, a metal roof, a grey roof and shiplap cladding.

Design ideas for a large and multi-coloured modern detached house in Other with three floors, mixed cladding, a flat roof and a mixed material roof.
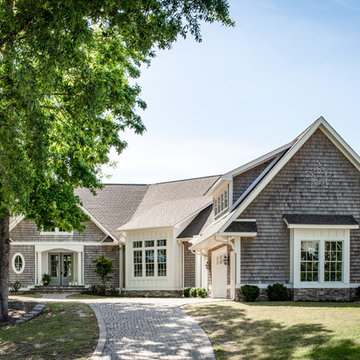
Inspiration for an expansive and beige beach style two floor detached house in Other with mixed cladding, a pitched roof and a shingle roof.

Modern home in the Pacific Northwest, located in Eugene, Oregon. Double car garage with a lot of windows for natural sunlight.
This is an example of a large and gey rustic two floor detached house in Portland with mixed cladding, a mixed material roof and a lean-to roof.
This is an example of a large and gey rustic two floor detached house in Portland with mixed cladding, a mixed material roof and a lean-to roof.

Roehner Ryan
Inspiration for a large and white rural two floor detached house in Phoenix with mixed cladding, a pitched roof and a metal roof.
Inspiration for a large and white rural two floor detached house in Phoenix with mixed cladding, a pitched roof and a metal roof.

This show stopping sprawling estate home features steep pitch gable and hip roofs. This design features a massive stone fireplace chase, a formal portico and Porte Cochere. The mix of exterior materials include stone, stucco, shakes, and Hardie board. Black windows adds interest with the stunning contrast. The signature copper finials on several roof peaks finish this design off with a classic style. Photo by Spacecrafting
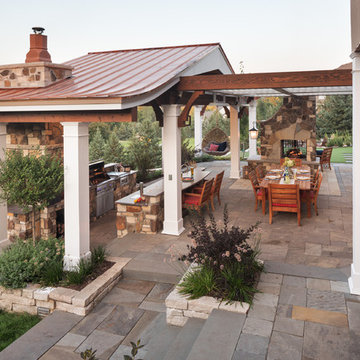
outdoor fireplace looks over putting green.
Inspiration for an expansive modern house exterior in Minneapolis with mixed cladding.
Inspiration for an expansive modern house exterior in Minneapolis with mixed cladding.
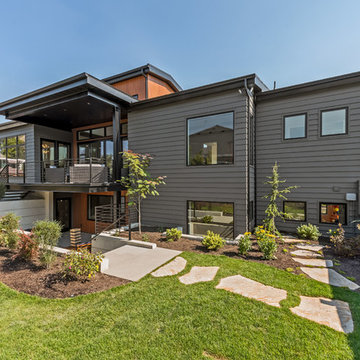
This is an example of a large and gey contemporary bungalow detached house in Salt Lake City with mixed cladding, a pitched roof and a shingle roof.
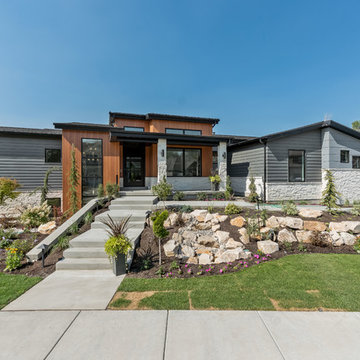
Exterior modern with a softened touch. Artisan siding with mitered corners painted Benjamin Moore Kendall Charcoal. Wood look siding is Longboard Facades in Light Cherry. Soffit and fascia are black aluminum.
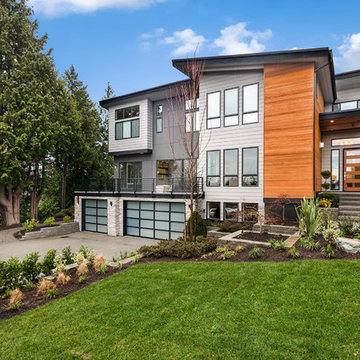
The Zurich home design. Architect: Architects NorthWest
This is an example of a large and multi-coloured contemporary detached house in Seattle with three floors, mixed cladding and a lean-to roof.
This is an example of a large and multi-coloured contemporary detached house in Seattle with three floors, mixed cladding and a lean-to roof.
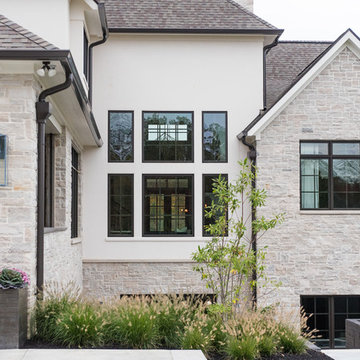
Inspiration for a large and white traditional two floor detached house in Indianapolis with mixed cladding, a pitched roof and a shingle roof.

Martis Camp Realty
Design ideas for a large and brown modern detached house in Sacramento with three floors, mixed cladding and a flat roof.
Design ideas for a large and brown modern detached house in Sacramento with three floors, mixed cladding and a flat roof.
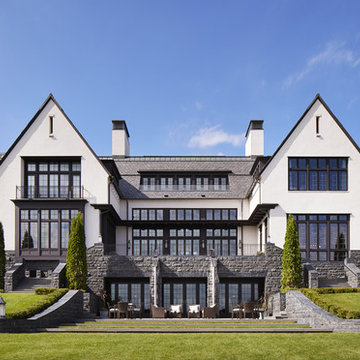
Builder: John Kraemer & Sons | Architect: TEA2 Architects | Interiors: Sue Weldon | Landscaping: Keenan & Sveiven | Photography: Corey Gaffer
Design ideas for an expansive and white traditional detached house in Minneapolis with mixed cladding, a mixed material roof and three floors.
Design ideas for an expansive and white traditional detached house in Minneapolis with mixed cladding, a mixed material roof and three floors.
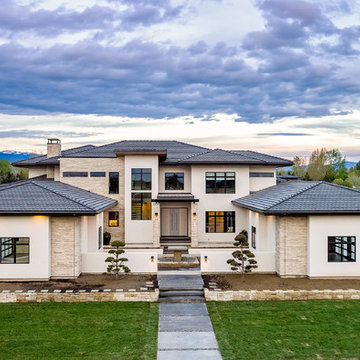
Inspiration for a large and beige contemporary two floor detached house in Boise with mixed cladding, a hip roof and a tiled roof.
Luxury House Exterior with Mixed Cladding Ideas and Designs
1