Luxury Industrial Living Room Ideas and Designs

Open concept kitchen and living area
Photo of an expansive urban mezzanine living room in Kansas City with grey walls, concrete flooring, a wall mounted tv, grey floors, exposed beams and brick walls.
Photo of an expansive urban mezzanine living room in Kansas City with grey walls, concrete flooring, a wall mounted tv, grey floors, exposed beams and brick walls.

Photo of a large industrial formal open plan living room in Detroit with beige walls, concrete flooring, a standard fireplace, a stone fireplace surround and a wall mounted tv.
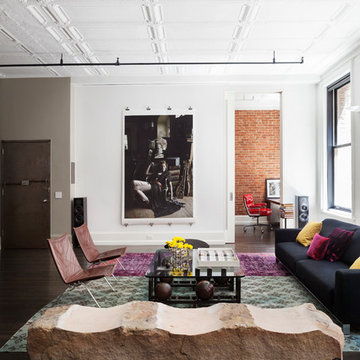
Ariadna Bufi
Inspiration for a large urban formal living room in New York with white walls and dark hardwood flooring.
Inspiration for a large urban formal living room in New York with white walls and dark hardwood flooring.

This modern take on a French Country home incorporates sleek custom-designed built-in shelving. The shape and size of each shelf were intentionally designed and perfectly houses a unique raw wood sculpture. A chic color palette of warm neutrals, greys, blacks, and hints of metallics seep throughout this space and the neighboring rooms, creating a design that is striking and cohesive.
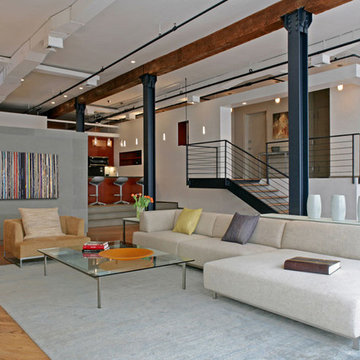
Niemand
Golden Memories
Photography o Dibond and Resin
This is an example of a large industrial living room in Other.
This is an example of a large industrial living room in Other.

Interior Designer Rebecca Robeson designed this downtown loft to reflect the homeowners LOVE FOR THE LOFT! With an energetic look on life, this homeowner wanted a high-quality home with casual sensibility. Comfort and easy maintenance were high on the list...
Rebecca and team went to work transforming this 2,000-sq.ft. condo in a record 6 months.
Contractor Ryan Coats (Earthwood Custom Remodeling, Inc.) lead a team of highly qualified sub-contractors throughout the project and over the finish line.
8" wide hardwood planks of white oak replaced low quality wood floors, 6'8" French doors were upgraded to 8' solid wood and frosted glass doors, used brick veneer and barn wood walls were added as well as new lighting throughout. The outdated Kitchen was gutted along with Bathrooms and new 8" baseboards were installed. All new tile walls and backsplashes as well as intricate tile flooring patterns were brought in while every countertop was updated and replaced. All new plumbing and appliances were included as well as hardware and fixtures. Closet systems were designed by Robeson Design and executed to perfection. State of the art sound system, entertainment package and smart home technology was integrated by Ryan Coats and his team.
Exquisite Kitchen Design, (Denver Colorado) headed up the custom cabinetry throughout the home including the Kitchen, Lounge feature wall, Bathroom vanities and the Living Room entertainment piece boasting a 9' slab of Fumed White Oak with a live edge. Paul Anderson of EKD worked closely with the team at Robeson Design on Rebecca's vision to insure every detail was built to perfection.
The project was completed on time and the homeowners are thrilled... And it didn't hurt that the ball field was the awesome view out the Living Room window.
In this home, all of the window treatments, built-in cabinetry and many of the furniture pieces, are custom designs by Interior Designer Rebecca Robeson made specifically for this project.
Rocky Mountain Hardware
Earthwood Custom Remodeling, Inc.
Exquisite Kitchen Design
Rugs - Aja Rugs, LaJolla
Photos by Ryan Garvin Photography
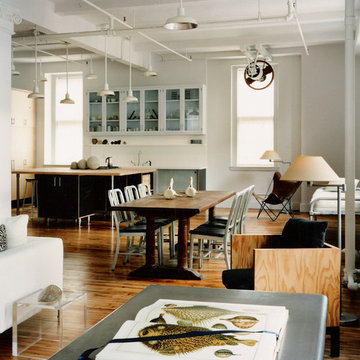
Paul Warchol
Large urban mezzanine living room in New York with white walls, light hardwood flooring and no tv.
Large urban mezzanine living room in New York with white walls, light hardwood flooring and no tv.

Photo of a medium sized industrial open plan living room in Las Vegas with a reading nook, white walls, vinyl flooring, a hanging fireplace, a wooden fireplace surround, no tv and brown floors.
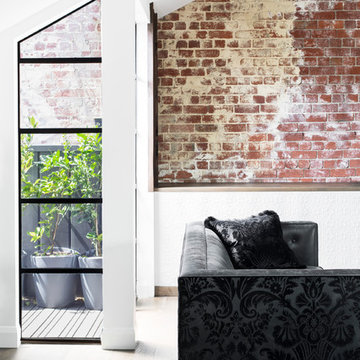
Residential Interior Design & Decoration project by Camilla Molders Design
This is an example of a large urban formal living room in Melbourne with white walls and medium hardwood flooring.
This is an example of a large urban formal living room in Melbourne with white walls and medium hardwood flooring.
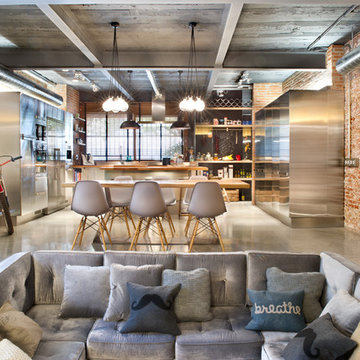
Inspiration for an expansive urban formal open plan living room in Madrid with concrete flooring, orange walls, no fireplace and no tv.

While it was under construction, Pineapple House added the mezzanine to this industrial space so the owners could enjoy the views from both their southern and western 24' high arched windows. It increased the square footage of the space without changing the footprint.
Pineapple House Photography
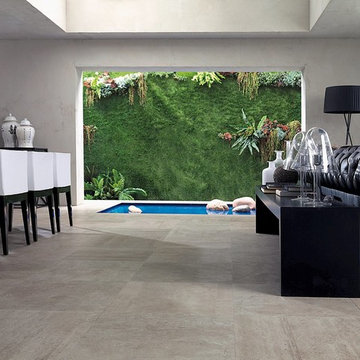
Design ideas for a large urban formal open plan living room in Perth with porcelain flooring, grey walls, no fireplace and no tv.
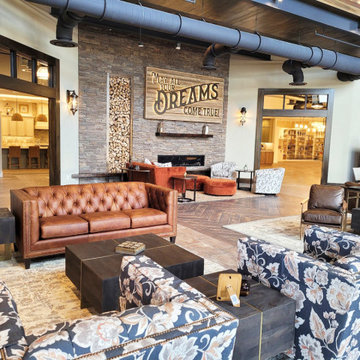
Babette's Furniture & Home created a sophisticated industrial mid-century style lobby for the Street of Dreams Design Center in The Villages. The sophisticated tufted sofa and chairs are from Smith Brothers of Berne and feature a beautiful antique brass nailhead trim. The Desmond occasional table collection from Classic Home is a perfect choice. Finish off the industrial look with a Dalyn rug.
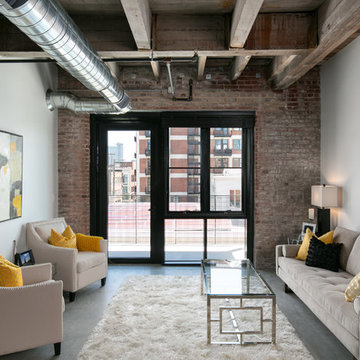
Matthew Anderson
Urban mezzanine living room in Kansas City with grey walls, concrete flooring, no fireplace and grey floors.
Urban mezzanine living room in Kansas City with grey walls, concrete flooring, no fireplace and grey floors.
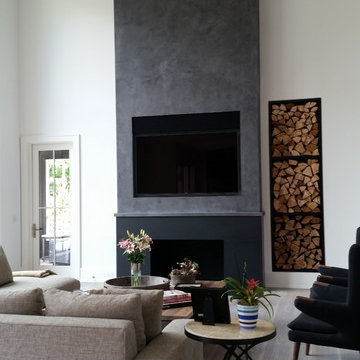
Design ideas for a large industrial open plan living room in New York with white walls, a standard fireplace, a concrete fireplace surround and grey floors.
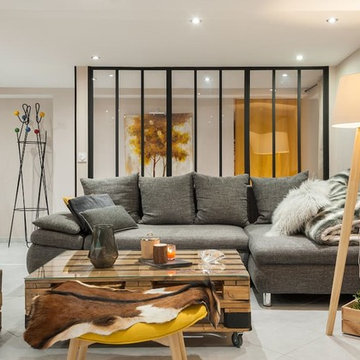
Un bel espace salon pour des soirées cocooning ou entre amis. Un canapé lit offrant un couchage supplémentaire à ce loft.
Large industrial open plan living room in Other with beige walls, ceramic flooring, no fireplace, white floors and feature lighting.
Large industrial open plan living room in Other with beige walls, ceramic flooring, no fireplace, white floors and feature lighting.

We were commissioned to create a contemporary single-storey dwelling with four bedrooms, three main living spaces, gym and enough car spaces for up to 8 vehicles/workshop.
Due to the slope of the land the 8 vehicle garage/workshop was placed in a basement level which also contained a bathroom and internal lift shaft for transporting groceries and luggage.
The owners had a lovely northerly aspect to the front of home and their preference was to have warm bedrooms in winter and cooler living spaces in summer. So the bedrooms were placed at the front of the house being true north and the livings areas in the southern space. All living spaces have east and west glazing to achieve some sun in winter.
Being on a 3 acre parcel of land and being surrounded by acreage properties, the rear of the home had magical vista views especially to the east and across the pastured fields and it was imperative to take in these wonderful views and outlook.
We were very fortunate the owners provided complete freedom in the design, including the exterior finish. We had previously worked with the owners on their first home in Dural which gave them complete trust in our design ability to take this home. They also hired the services of a interior designer to complete the internal spaces selection of lighting and furniture.
The owners were truly a pleasure to design for, they knew exactly what they wanted and made my design process very smooth. Hornsby Council approved the application within 8 weeks with no neighbor objections. The project manager was as passionate about the outcome as I was and made the building process uncomplicated and headache free.
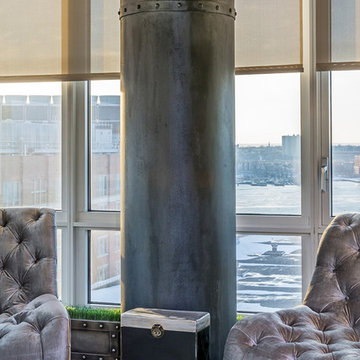
Photo by
Gerard Garcia @gerardgarcia
Design ideas for a small urban enclosed living room in New York with concrete flooring, a wall mounted tv and grey floors.
Design ideas for a small urban enclosed living room in New York with concrete flooring, a wall mounted tv and grey floors.
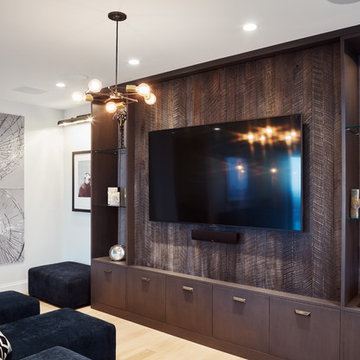
A modular sofa and built-in entertainment system were chosen for the upper-level lounge area to accommodate the homeowner's frequent entertaining.
This is an example of a medium sized urban formal open plan living room in Chicago with white walls, light hardwood flooring, a standard fireplace and a built-in media unit.
This is an example of a medium sized urban formal open plan living room in Chicago with white walls, light hardwood flooring, a standard fireplace and a built-in media unit.
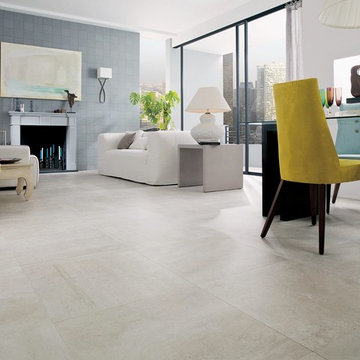
Rodano Caliza - Available at Ceramo Tiles
The Rodano range is an excellent alternative to concrete, replicating the design and etchings of raw cement, available in wall and floor.
Luxury Industrial Living Room Ideas and Designs
1