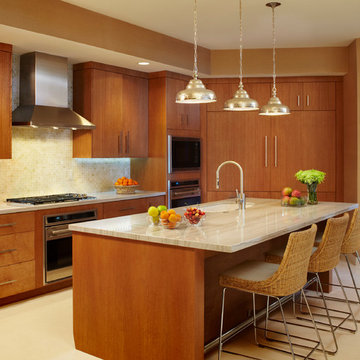Luxury Kitchen Ideas and Designs
Refine by:
Budget
Sort by:Popular Today
1 - 20 of 1,635 photos
Item 1 of 3

Blake Worthington, Rebecca Duke
Design ideas for a large country galley kitchen/diner in Los Angeles with a belfast sink, recessed-panel cabinets, marble worktops, white splashback, metro tiled splashback, stainless steel appliances, light hardwood flooring, beige floors, light wood cabinets and an island.
Design ideas for a large country galley kitchen/diner in Los Angeles with a belfast sink, recessed-panel cabinets, marble worktops, white splashback, metro tiled splashback, stainless steel appliances, light hardwood flooring, beige floors, light wood cabinets and an island.

Bay Area Custom Cabinetry: wine bar sideboard in family room connects to galley kitchen. This custom cabinetry built-in has two wind refrigerators installed side-by-side, one having a hinged door on the right side and the other on the left. The countertop is made of seafoam green granite and the backsplash is natural slate. These custom cabinets were made in our own award-winning artisanal cabinet studio.
This Bay Area Custom home is featured in this video: http://www.billfryconstruction.com/videos/custom-cabinets/index.html

Beautiful, modern estate in Austin Texas. Stunning views from the outdoor kitchen and back porch. Chef's kitchen with unique island and entertaining spaces. Tons of storage and organized master closet.

In our world of kitchen design, it’s lovely to see all the varieties of styles come to life. From traditional to modern, and everything in between, we love to design a broad spectrum. Here, we present a two-tone modern kitchen that has used materials in a fresh and eye-catching way. With a mix of finishes, it blends perfectly together to create a space that flows and is the pulsating heart of the home.
With the main cooking island and gorgeous prep wall, the cook has plenty of space to work. The second island is perfect for seating – the three materials interacting seamlessly, we have the main white material covering the cabinets, a short grey table for the kids, and a taller walnut top for adults to sit and stand while sipping some wine! I mean, who wouldn’t want to spend time in this kitchen?!
Cabinetry
With a tuxedo trend look, we used Cabico Elmwood New Haven door style, walnut vertical grain in a natural matte finish. The white cabinets over the sink are the Ventura MDF door in a White Diamond Gloss finish.
Countertops
The white counters on the perimeter and on both islands are from Caesarstone in a Frosty Carrina finish, and the added bar on the second countertop is a custom walnut top (made by the homeowner!) with a shorter seated table made from Caesarstone’s Raw Concrete.
Backsplash
The stone is from Marble Systems from the Mod Glam Collection, Blocks – Glacier honed, in Snow White polished finish, and added Brass.
Fixtures
A Blanco Precis Silgranit Cascade Super Single Bowl Kitchen Sink in White works perfect with the counters. A Waterstone transitional pulldown faucet in New Bronze is complemented by matching water dispenser, soap dispenser, and air switch. The cabinet hardware is from Emtek – their Trinity pulls in brass.
Appliances
The cooktop, oven, steam oven and dishwasher are all from Miele. The dishwashers are paneled with cabinetry material (left/right of the sink) and integrate seamlessly Refrigerator and Freezer columns are from SubZero and we kept the stainless look to break up the walnut some. The microwave is a counter sitting Panasonic with a custom wood trim (made by Cabico) and the vent hood is from Zephyr.

Michelle Jones Photography
This is an example of a large rustic l-shaped open plan kitchen in Austin with a belfast sink, flat-panel cabinets, medium wood cabinets, granite worktops, multi-coloured splashback, glass tiled splashback, stainless steel appliances, travertine flooring and an island.
This is an example of a large rustic l-shaped open plan kitchen in Austin with a belfast sink, flat-panel cabinets, medium wood cabinets, granite worktops, multi-coloured splashback, glass tiled splashback, stainless steel appliances, travertine flooring and an island.

Bill Secord
Inspiration for an expansive traditional kitchen/diner in Seattle with an integrated sink, shaker cabinets, medium wood cabinets, composite countertops, green splashback, stone tiled splashback, stainless steel appliances, porcelain flooring and an island.
Inspiration for an expansive traditional kitchen/diner in Seattle with an integrated sink, shaker cabinets, medium wood cabinets, composite countertops, green splashback, stone tiled splashback, stainless steel appliances, porcelain flooring and an island.

James Kruger, LandMark Photography
Interior Design: Martha O'Hara Interiors
Architect: Sharratt Design & Company
Large classic l-shaped open plan kitchen in Minneapolis with a belfast sink, limestone worktops, an island, dark wood cabinets, dark hardwood flooring, stainless steel appliances, brown floors, beige splashback, stone tiled splashback and recessed-panel cabinets.
Large classic l-shaped open plan kitchen in Minneapolis with a belfast sink, limestone worktops, an island, dark wood cabinets, dark hardwood flooring, stainless steel appliances, brown floors, beige splashback, stone tiled splashback and recessed-panel cabinets.

The Lake Forest Park Renovation is a top-to-bottom renovation of a 50's Northwest Contemporary house located 25 miles north of Seattle.
Photo: Benjamin Benschneider
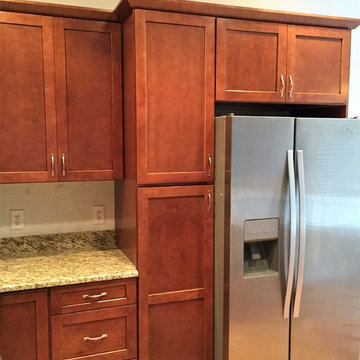
This warm, inviting kitchen is front and center when you enter this condo. Having the kitchen updated was critical to the entire feel of the home. Now the homeowners are settled in and happy.

This large kitchen remodel expansion included removing a wall to create a larger space and added vaulted ceiling to make this room even more spacious. This kitchen was once an enclosed u-shape kitchen and now with the added space a large island was added and a wall of cabinets for additional space. Gorgeous granite was installed along with Thermador stainless steel appliances. Scott Basile, Basile Photography. www.choosechi.com
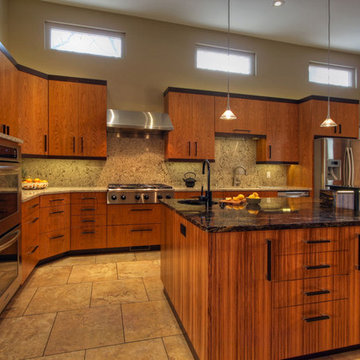
An ultra-modern modern ranch home in St. Louis County, MO was built in 1958 but had a 1980s kitchen. The homeowners wanted a more functional kitchen that better fit the vintage of their home, and would embrace their indoor/outdoor lifestyle centered around the pool.
A portion of the kitchen’s exterior wall was removed for an addition between the kitchen and family room, creating a vestibule that brings in light and views to the pool. It also made room for a powder room that also serves as a changing room. The kitchen is all about precise function for cooking and entertaining, tailored exactly to the family’s needs while respecting the mid-century modern architecture of the home.
Photos by Toby Weiss @ Mosby Building Arts.

Calacatta borghini marble backsplash and worktop, kitchen fronts in rough sawn oak
Inspiration for a modern kitchen/diner in London with flat-panel cabinets, medium wood cabinets, marble worktops, white splashback, marble splashback, white worktops and a feature wall.
Inspiration for a modern kitchen/diner in London with flat-panel cabinets, medium wood cabinets, marble worktops, white splashback, marble splashback, white worktops and a feature wall.

Photos by Valerie Wilcox
Expansive traditional u-shaped kitchen/diner in Toronto with a submerged sink, shaker cabinets, blue cabinets, engineered stone countertops, integrated appliances, light hardwood flooring, an island, brown floors and blue worktops.
Expansive traditional u-shaped kitchen/diner in Toronto with a submerged sink, shaker cabinets, blue cabinets, engineered stone countertops, integrated appliances, light hardwood flooring, an island, brown floors and blue worktops.

Patrick Brickman
Inspiration for a large country l-shaped kitchen/diner in Charleston with a belfast sink, white cabinets, integrated appliances, an island, white worktops, brown floors, medium hardwood flooring, recessed-panel cabinets, marble worktops, multi-coloured splashback and ceramic splashback.
Inspiration for a large country l-shaped kitchen/diner in Charleston with a belfast sink, white cabinets, integrated appliances, an island, white worktops, brown floors, medium hardwood flooring, recessed-panel cabinets, marble worktops, multi-coloured splashback and ceramic splashback.

Brandis Farm House Kitchen
Design ideas for a large classic u-shaped kitchen/diner in Atlanta with a belfast sink, shaker cabinets, yellow cabinets, granite worktops, white splashback, porcelain splashback, stainless steel appliances, medium hardwood flooring, an island, brown floors and beige worktops.
Design ideas for a large classic u-shaped kitchen/diner in Atlanta with a belfast sink, shaker cabinets, yellow cabinets, granite worktops, white splashback, porcelain splashback, stainless steel appliances, medium hardwood flooring, an island, brown floors and beige worktops.
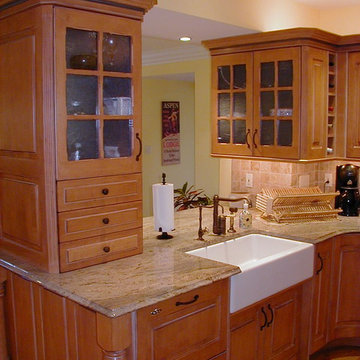
Additions and whole house renovation including kitchen. Custom Canaan Cabinetry cabinets, granite counter tops, farmhouse sink, and custom painted mural over cook top. Project located in Blue Bell, Montgomery County, PA.

Photo of a large modern galley kitchen/diner in Orange County with a submerged sink, flat-panel cabinets, grey cabinets, concrete worktops, beige splashback, stainless steel appliances, light hardwood flooring and an island.
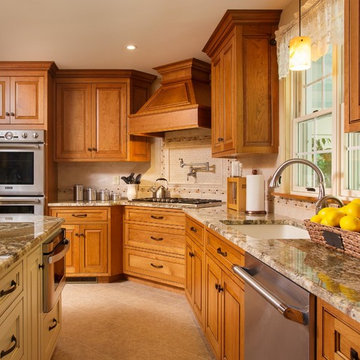
This raised panel custom cherry kitchen by Foxcraft Cabinets features a cooktop across the corner, creating a great work zone. Notice the convenient pot filler faucet.

Designed by Justin Sharer
Photos by Besek Photography
Small classic l-shaped enclosed kitchen in Detroit with a belfast sink, beaded cabinets, medium wood cabinets, engineered stone countertops, grey splashback, metro tiled splashback, stainless steel appliances, dark hardwood flooring and no island.
Small classic l-shaped enclosed kitchen in Detroit with a belfast sink, beaded cabinets, medium wood cabinets, engineered stone countertops, grey splashback, metro tiled splashback, stainless steel appliances, dark hardwood flooring and no island.
Luxury Kitchen Ideas and Designs
1
