Luxury Kitchen Ideas and Designs
Refine by:
Budget
Sort by:Popular Today
1 - 20 of 46 photos

Inspiration for a large midcentury l-shaped open plan kitchen in Seattle with flat-panel cabinets, dark wood cabinets, stainless steel appliances, a submerged sink, composite countertops, cement flooring, an island and grey floors.
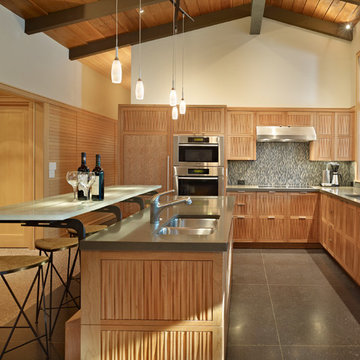
The Lake Forest Park Renovation is a top-to-bottom renovation of a 50's Northwest Contemporary house located 25 miles north of Seattle.
Photo: Benjamin Benschneider

This project was a long labor of love. The clients adored this eclectic farm home from the moment they first opened the front door. They knew immediately as well that they would be making many careful changes to honor the integrity of its old architecture. The original part of the home is a log cabin built in the 1700’s. Several additions had been added over time. The dark, inefficient kitchen that was in place would not serve their lifestyle of entertaining and love of cooking well at all. Their wish list included large pro style appliances, lots of visible storage for collections of plates, silverware, and cookware, and a magazine-worthy end result in terms of aesthetics. After over two years into the design process with a wonderful plan in hand, construction began. Contractors experienced in historic preservation were an important part of the project. Local artisans were chosen for their expertise in metal work for one-of-a-kind pieces designed for this kitchen – pot rack, base for the antique butcher block, freestanding shelves, and wall shelves. Floor tile was hand chipped for an aged effect. Old barn wood planks and beams were used to create the ceiling. Local furniture makers were selected for their abilities to hand plane and hand finish custom antique reproduction pieces that became the island and armoire pantry. An additional cabinetry company manufactured the transitional style perimeter cabinetry. Three different edge details grace the thick marble tops which had to be scribed carefully to the stone wall. Cable lighting and lamps made from old concrete pillars were incorporated. The restored stone wall serves as a magnificent backdrop for the eye- catching hood and 60” range. Extra dishwasher and refrigerator drawers, an extra-large fireclay apron sink along with many accessories enhance the functionality of this two cook kitchen. The fabulous style and fun-loving personalities of the clients shine through in this wonderful kitchen. If you don’t believe us, “swing” through sometime and see for yourself! Matt Villano Photography

Pam Singleton/Image Photography
Design ideas for an expansive mediterranean l-shaped enclosed kitchen in Phoenix with raised-panel cabinets, dark wood cabinets, granite worktops, integrated appliances, travertine flooring, a submerged sink, beige splashback, an island, limestone splashback, beige floors and beige worktops.
Design ideas for an expansive mediterranean l-shaped enclosed kitchen in Phoenix with raised-panel cabinets, dark wood cabinets, granite worktops, integrated appliances, travertine flooring, a submerged sink, beige splashback, an island, limestone splashback, beige floors and beige worktops.
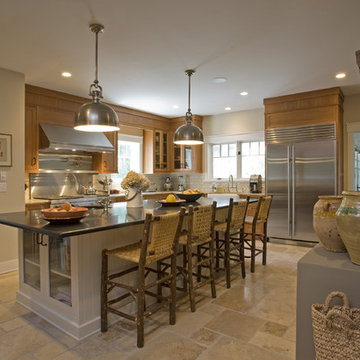
Doyle Coffin Architecture
+ Dan Lenore, Photographer
Large rustic l-shaped enclosed kitchen in New York with stainless steel appliances, a belfast sink, flat-panel cabinets, medium wood cabinets, granite worktops, white splashback, metro tiled splashback and ceramic flooring.
Large rustic l-shaped enclosed kitchen in New York with stainless steel appliances, a belfast sink, flat-panel cabinets, medium wood cabinets, granite worktops, white splashback, metro tiled splashback and ceramic flooring.
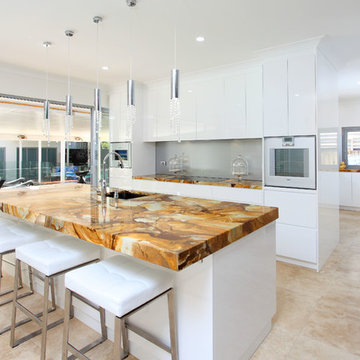
Divine Bathroom Kitchen Laundry
This is an example of a medium sized contemporary galley open plan kitchen in Brisbane with a submerged sink, flat-panel cabinets, white cabinets, grey splashback, glass sheet splashback, white appliances, engineered stone countertops, porcelain flooring, an island, beige floors and multicoloured worktops.
This is an example of a medium sized contemporary galley open plan kitchen in Brisbane with a submerged sink, flat-panel cabinets, white cabinets, grey splashback, glass sheet splashback, white appliances, engineered stone countertops, porcelain flooring, an island, beige floors and multicoloured worktops.
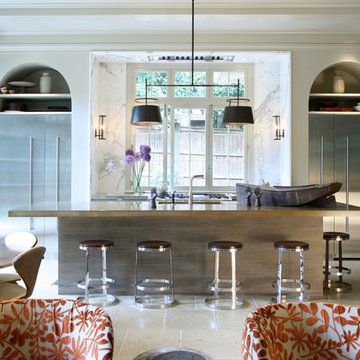
Photo of a contemporary galley open plan kitchen in Charlotte with white splashback, stone slab splashback and stainless steel appliances.
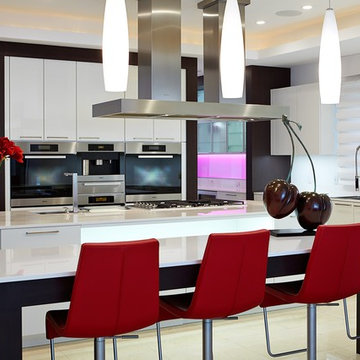
Photography by Jorge Alvarez.
Expansive contemporary l-shaped enclosed kitchen in Tampa with a submerged sink, flat-panel cabinets, white cabinets, white splashback, stainless steel appliances, composite countertops, travertine flooring, multiple islands, beige floors and glass sheet splashback.
Expansive contemporary l-shaped enclosed kitchen in Tampa with a submerged sink, flat-panel cabinets, white cabinets, white splashback, stainless steel appliances, composite countertops, travertine flooring, multiple islands, beige floors and glass sheet splashback.
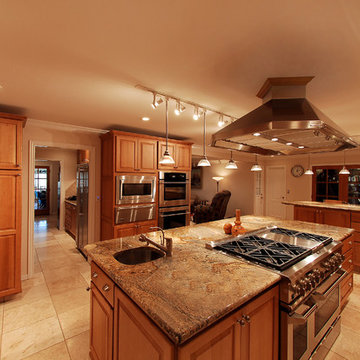
This is an example of an expansive classic u-shaped kitchen/diner in Chicago with raised-panel cabinets, medium wood cabinets, a submerged sink, granite worktops, beige splashback, stainless steel appliances, ceramic flooring and an island.
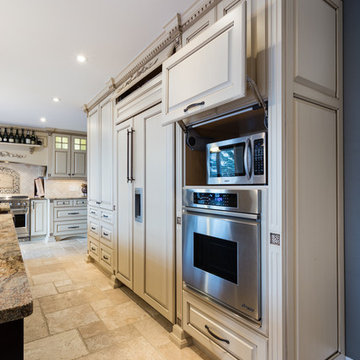
Art Turner
Design ideas for a large classic kitchen in Other with raised-panel cabinets, beige cabinets, granite worktops, beige splashback, stone tiled splashback, integrated appliances and travertine flooring.
Design ideas for a large classic kitchen in Other with raised-panel cabinets, beige cabinets, granite worktops, beige splashback, stone tiled splashback, integrated appliances and travertine flooring.
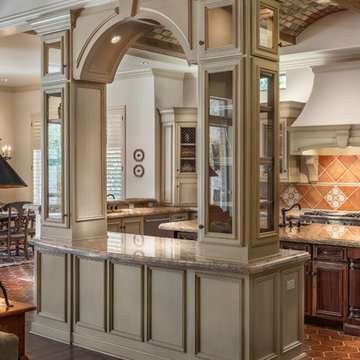
This is an example of a large classic u-shaped open plan kitchen in Dallas with beige cabinets, brown splashback, stainless steel appliances, a double-bowl sink, recessed-panel cabinets, granite worktops, terracotta splashback, terracotta flooring and an island.
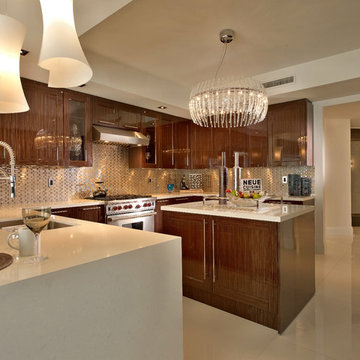
Barry Grossman Photography
Contemporary u-shaped enclosed kitchen in Miami with a submerged sink, medium wood cabinets, metallic splashback, metal splashback, stainless steel appliances and flat-panel cabinets.
Contemporary u-shaped enclosed kitchen in Miami with a submerged sink, medium wood cabinets, metallic splashback, metal splashback, stainless steel appliances and flat-panel cabinets.
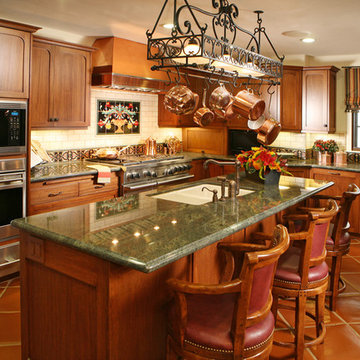
Another look at the Spanish Revival kitchen.
Large mediterranean u-shaped kitchen/diner in Los Angeles with a belfast sink, shaker cabinets, medium wood cabinets, granite worktops, white splashback, ceramic splashback, stainless steel appliances, terracotta flooring and an island.
Large mediterranean u-shaped kitchen/diner in Los Angeles with a belfast sink, shaker cabinets, medium wood cabinets, granite worktops, white splashback, ceramic splashback, stainless steel appliances, terracotta flooring and an island.
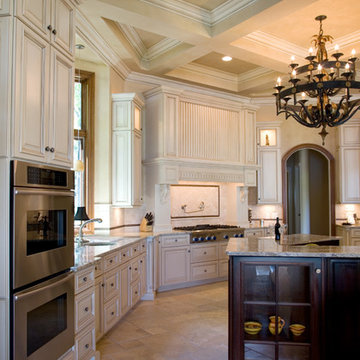
Soaring coffered ceilings add drama to this beautiful traditional kitchen. Paint glaze custom cabinets surround the dark wood islands creating a warm and inviting space that is efficient for both everyday family use and catered events.
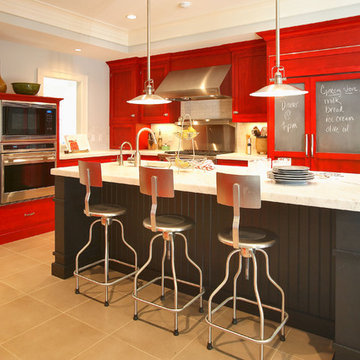
Medium sized bohemian l-shaped kitchen in New York with stainless steel appliances, red cabinets, a submerged sink, shaker cabinets, marble worktops, ceramic flooring, an island, grey splashback, metro tiled splashback and brown floors.
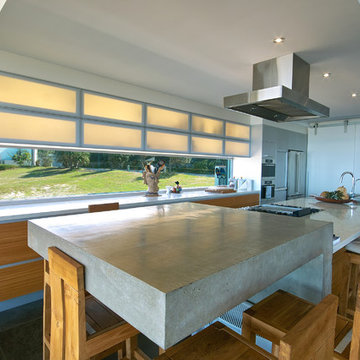
This is an example of a medium sized coastal galley kitchen/diner in Brisbane with a submerged sink, glass-front cabinets, light wood cabinets, concrete worktops, glass sheet splashback and stainless steel appliances.
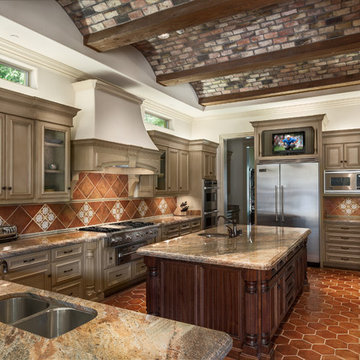
Large traditional u-shaped enclosed kitchen in Dallas with a double-bowl sink, beige cabinets, brown splashback, stainless steel appliances, recessed-panel cabinets, granite worktops, terracotta splashback, terracotta flooring and an island.

Photo of an expansive rustic u-shaped open plan kitchen in Denver with a submerged sink, shaker cabinets, dark wood cabinets, granite worktops, multi-coloured splashback, stone tiled splashback, stainless steel appliances, travertine flooring, an island and beige floors.

Werner Straube Photography
This is an example of a large traditional grey and white u-shaped open plan kitchen in Chicago with recessed-panel cabinets, white splashback, marble flooring, multi-coloured floors, a double-bowl sink, onyx worktops, limestone splashback, stainless steel appliances, a breakfast bar, black worktops and a drop ceiling.
This is an example of a large traditional grey and white u-shaped open plan kitchen in Chicago with recessed-panel cabinets, white splashback, marble flooring, multi-coloured floors, a double-bowl sink, onyx worktops, limestone splashback, stainless steel appliances, a breakfast bar, black worktops and a drop ceiling.

Island, Butler's Pantry and 2 wall units feature Brookhaven cabinets. These units use the Lace with Charcoal Glaze and Rub-through on the Square Edge Winfield Raised with detailed drawerheads door style. Wall units have seedy glass fronted cabinets with interior lighting for display. Center Butler's Pantry cabinets are glass framed for fine china display. The backsplash of the Butler's Pantry has a wood back with an Autumn with Black Glaze finish that matches the rest of the kitchen. This expansive kitchen houses two sink stations; a farmhouse sink facing the hood and a veggie sink on the island. The farmhouse sink area is designed with decorative leg posts and decorative toe kick valance. This beautiful traditional kitchen features a Verde Vecchio Granite. All cabinets are finished off with a 3-piece crown.
Cabinet Innovations Copyright 2012 Don A. Hoffman
Luxury Kitchen Ideas and Designs
1