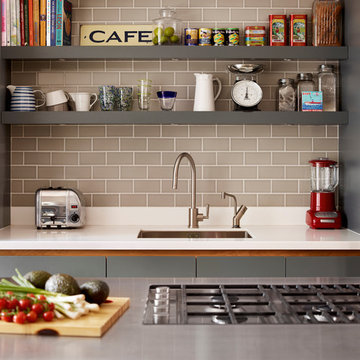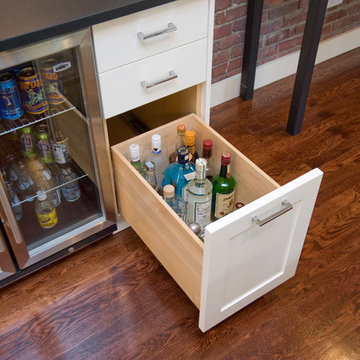Luxury Kitchen with a Submerged Sink Ideas and Designs

Beautiful Contemporary Walnut Kitchen
This is an example of a large contemporary grey and brown l-shaped open plan kitchen in Cardiff with flat-panel cabinets, dark wood cabinets, white splashback, stainless steel appliances, an island, white worktops, feature lighting, a submerged sink and grey floors.
This is an example of a large contemporary grey and brown l-shaped open plan kitchen in Cardiff with flat-panel cabinets, dark wood cabinets, white splashback, stainless steel appliances, an island, white worktops, feature lighting, a submerged sink and grey floors.

Opting for a truly Scandinavian design, the owners of this home work in the design industry and wanted their kitchen to reflect their uber cool minimalistic style.
To achieve this look we installed white cabinetry, oak skog panelling, Quartz Calcatta Gold worktops and various brass details.
Behind the island features a large mirror which enhances the light and spacious feel of the room.

Photo of a large contemporary galley kitchen in Surrey with shaker cabinets, granite worktops, white splashback, ceramic splashback, coloured appliances, ceramic flooring, an island, grey floors, black worktops, a vaulted ceiling, feature lighting, a submerged sink and medium wood cabinets.

Contemporary kitchen
This is an example of a large scandinavian single-wall kitchen/diner in London with a submerged sink, flat-panel cabinets, black cabinets, quartz worktops, white splashback, engineered quartz splashback, integrated appliances, dark hardwood flooring, an island, brown floors and white worktops.
This is an example of a large scandinavian single-wall kitchen/diner in London with a submerged sink, flat-panel cabinets, black cabinets, quartz worktops, white splashback, engineered quartz splashback, integrated appliances, dark hardwood flooring, an island, brown floors and white worktops.

The original space was a long, narrow room, with a tv and sofa on one end, and a dining table on the other. Both zones felt completely disjointed and at loggerheads with one another. Attached to the space, through glazed double doors, was a small kitchen area, illuminated in borrowed light from the conservatory and an uninspiring roof light in a connecting space.
But our designers knew exactly what to do with this home that had so much untapped potential. Starting by moving the kitchen into the generously sized orangery space, with informal seating around a breakfast bar. Creating a bright, welcoming, and social environment to prepare family meals and relax together in close proximity. In the warmer months the French doors, positioned within this kitchen zone, open out to a comfortable outdoor living space where the family can enjoy a chilled glass of wine and a BBQ on a cool summers evening.

Classic
Design ideas for a large traditional galley kitchen in London with a submerged sink, white cabinets, marble splashback, integrated appliances, white worktops, recessed-panel cabinets, multi-coloured splashback, dark hardwood flooring, an island and brown floors.
Design ideas for a large traditional galley kitchen in London with a submerged sink, white cabinets, marble splashback, integrated appliances, white worktops, recessed-panel cabinets, multi-coloured splashback, dark hardwood flooring, an island and brown floors.

Photo of a medium sized classic u-shaped kitchen in San Francisco with a submerged sink, shaker cabinets, engineered stone countertops, white splashback, engineered quartz splashback, black appliances, medium hardwood flooring, an island, brown floors, white worktops, a drop ceiling, a wood ceiling and medium wood cabinets.

Large center island in kitchen with seating facing the cooking and prep area.
Inspiration for a medium sized contemporary open plan kitchen in Las Vegas with a submerged sink, dark wood cabinets, granite worktops, stainless steel appliances, travertine flooring, an island, flat-panel cabinets, white splashback, stone slab splashback and grey floors.
Inspiration for a medium sized contemporary open plan kitchen in Las Vegas with a submerged sink, dark wood cabinets, granite worktops, stainless steel appliances, travertine flooring, an island, flat-panel cabinets, white splashback, stone slab splashback and grey floors.

A modern mid-century house in the Los Feliz neighborhood of the Hollywood Hills, this was an extensive renovation. The house was brought down to its studs, new foundations poured, and many walls and rooms relocated and resized. The aim was to improve the flow through the house, to make if feel more open and light, and connected to the outside, both literally through a new stair leading to exterior sliding doors, and through new windows along the back that open up to canyon views. photos by Undine Prohl

This large, custom kitchen has multiple built-ins and a large, cerused oak island. There is tons of storage and this kitchen was designed to be functional for a busy family that loves to entertain guests.

Classic kitchen with green cabinets. Natural stone countertops with brass hardware and hardwood floors throughout. White Zellige tile backsplash with white appliances and floating shelves with pot filler.

Medium sized traditional u-shaped kitchen/diner in Orange County with a submerged sink, recessed-panel cabinets, light wood cabinets, marble worktops, white splashback, stone slab splashback, integrated appliances, light hardwood flooring, an island, beige floors and white worktops.

Roundhouse Urbo handless bespoke matt lacquer kitchen in Farrow & Ball Downpipe. Worksurface and splashback in Corian, Glacier White and on the island in stainless steel. Siemens appliances and Barazza flush / built-in gas hob. Westins ceiling extractor, Franke tap pull out nozzle in stainless steel and Quooker Boiling Water Tap. Evoline Power port pop up socket.

Boxford, MA kitchen renovation designed by north of Boston kitchen design showroom Heartwood Kitchens.
This kitchen includes white painted cabinetry with a glaze and dark wood island. Heartwood included a large, deep boxed out window on the window wall to brighten up the kitchen. This kitchen includes a large island with seating for 4, Wolf range, Sub-Zero refrigerator/freezer, large pantry cabinets and glass front china cabinet. Island/Tabletop items provided by Savoir Faire Home Andover, MA Oriental rugs from First Rugs in Acton, MA Photo credit: Eric Roth Photography.

This kitchen was designed with all custom cabinetry with the lower cabinets finished in Sherwin Williams Iron Ore and the upper cabinets finished in Sherwin Williams Origami. The quartzite countertops carry up the backsplash at the back. The gold faucet and fixtures add a bit of warmth to the cooler colors of the kitchen.

With white cabinets and white granite countertops, this remodeled open concept kitchen feels a little bit bigger and a little bit brighter.
Inspiration for a medium sized classic u-shaped kitchen/diner in Milwaukee with a submerged sink, recessed-panel cabinets, white cabinets, granite worktops, beige splashback, metro tiled splashback, stainless steel appliances, light hardwood flooring and an island.
Inspiration for a medium sized classic u-shaped kitchen/diner in Milwaukee with a submerged sink, recessed-panel cabinets, white cabinets, granite worktops, beige splashback, metro tiled splashback, stainless steel appliances, light hardwood flooring and an island.

Inspiration for a large contemporary l-shaped kitchen/diner in Seattle with a submerged sink, flat-panel cabinets, dark wood cabinets, marble worktops, grey splashback, stone slab splashback, stainless steel appliances, porcelain flooring, an island, white floors and grey worktops.

Architect: Tim Brown Architecture. Photographer: Casey Fry
Design ideas for a large farmhouse galley open plan kitchen in Austin with a submerged sink, open cabinets, blue cabinets, marble worktops, white splashback, metro tiled splashback, stainless steel appliances, an island, concrete flooring, grey floors and white worktops.
Design ideas for a large farmhouse galley open plan kitchen in Austin with a submerged sink, open cabinets, blue cabinets, marble worktops, white splashback, metro tiled splashback, stainless steel appliances, an island, concrete flooring, grey floors and white worktops.

Great use of lower drawer for liquor in bar area.
Photography by Todd Gieg
This is an example of a large traditional l-shaped kitchen/diner in Boston with a submerged sink, shaker cabinets, white cabinets, granite worktops, white splashback, metro tiled splashback, stainless steel appliances, medium hardwood flooring and an island.
This is an example of a large traditional l-shaped kitchen/diner in Boston with a submerged sink, shaker cabinets, white cabinets, granite worktops, white splashback, metro tiled splashback, stainless steel appliances, medium hardwood flooring and an island.

Photo of an expansive traditional enclosed kitchen in San Francisco with a submerged sink, raised-panel cabinets, grey cabinets, granite worktops, grey splashback, ceramic splashback, stainless steel appliances, light hardwood flooring, brown floors, beige worktops and an island.
Luxury Kitchen with a Submerged Sink Ideas and Designs
1