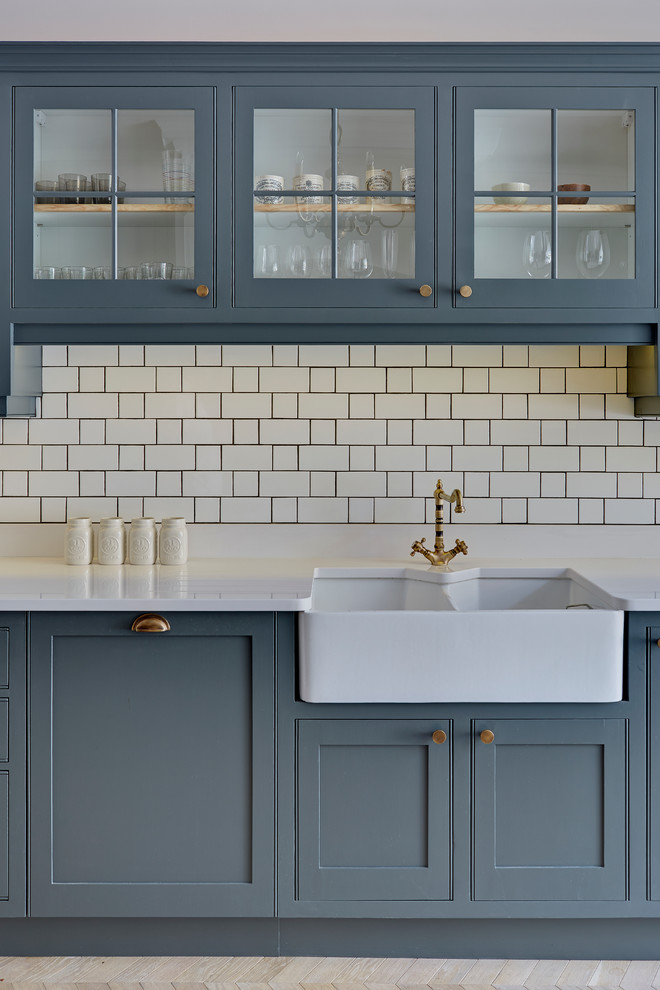
Luxury Listed Garden Aparment in Primrose Hill
Transitional Kitchen, London
St. George's Terrace is our luxurious renovation of a grand, Grade II Listed garden apartment in the centre of Primrose Hill village, North London.
Meticulously renovated after 40 years in the same hands, we reinstated the grand salon, kitchen and dining room - added a Crittall style breakfast room, and dug out additional space at basement level to form a third bedroom and second bathroom.
What Houzz users are commenting on
S Wilkinson added this to Kitchen29 February 2024
Cabinet colour

Do you need a plumber who understands design?Plumbers are not designers, but it may be worth sounding out yours about...