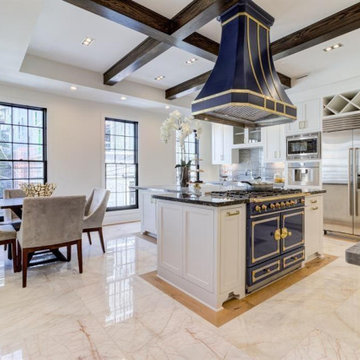Luxury Midcentury Home Design Photos
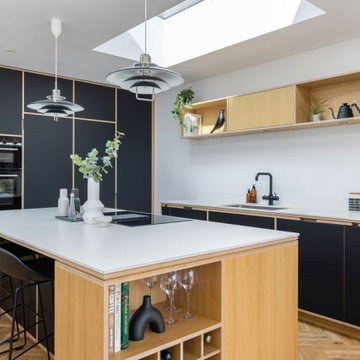
It's sophisticated and stylish, with a sleek and contemporary feel that's perfect for entertaining. The clean lines and monochromatic colour palette enhance the minimalist vibe, while the carefully chosen details add just the right amount of glam.

A wall of iroko cladding in the hall mirrors the iroko cladding used for the exterior of the building. It also serves the purpose of concealing the entrance to a guest cloakroom.
A matte finish, bespoke designed terrazzo style poured
resin floor continues from this area into the living spaces. With a background of pale agate grey, flecked with soft brown, black and chalky white it compliments the chestnut tones in the exterior iroko overhangs.

This mid-century modern was a full restoration back to this home's former glory. The vertical grain fir ceilings were reclaimed, refinished, and reinstalled. The floors were a special epoxy blend to imitate terrazzo floors that were so popular during this period. The quartz countertops waterfall on both ends and the handmade tile accents the backsplash. Reclaimed light fixtures, hardware, and appliances put the finishing touches on this remodel.
Photo credit - Inspiro 8 Studios

Anna Zagorodna
Design ideas for a medium sized retro open plan games room in Richmond with grey walls, medium hardwood flooring, a standard fireplace, a tiled fireplace surround and brown floors.
Design ideas for a medium sized retro open plan games room in Richmond with grey walls, medium hardwood flooring, a standard fireplace, a tiled fireplace surround and brown floors.

The Lake Forest Park Renovation is a top-to-bottom renovation of a 50's Northwest Contemporary house located 25 miles north of Seattle.
Photo: Benjamin Benschneider
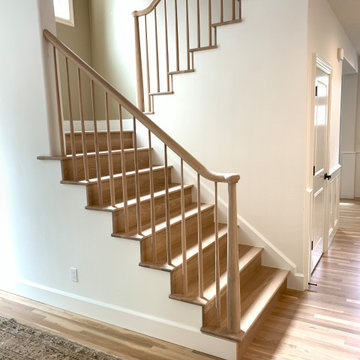
White Oak newel post, railing and balusters. Tapered newels and balusters
Medium sized midcentury wood u-shaped wood railing staircase in Portland with wood risers.
Medium sized midcentury wood u-shaped wood railing staircase in Portland with wood risers.

Inspiration for a large and black retro two floor detached house in Toronto with stone cladding, a hip roof, a shingle roof, a brown roof and shiplap cladding.

Patterned bluestone, board-on-board concrete and seasonal containers establish strength of line in the front landscape design. Plants are subordinate components of the design and just emerging from their winter dormancy.
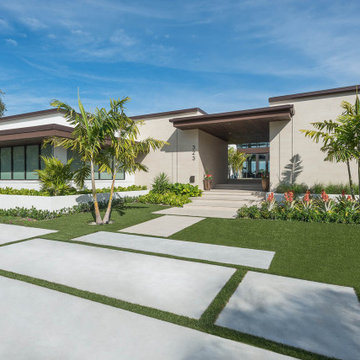
Modern Home Architecture by Phil Kean Design Group in St. Petersburg, FL.
Photo of a midcentury bungalow detached house in Tampa.
Photo of a midcentury bungalow detached house in Tampa.

2nd bar area for this home. Located as part of their foyer for entertaining purposes.
Inspiration for an expansive midcentury single-wall wet bar in Milwaukee with a submerged sink, flat-panel cabinets, black cabinets, concrete worktops, black splashback, glass tiled splashback, porcelain flooring, grey floors and black worktops.
Inspiration for an expansive midcentury single-wall wet bar in Milwaukee with a submerged sink, flat-panel cabinets, black cabinets, concrete worktops, black splashback, glass tiled splashback, porcelain flooring, grey floors and black worktops.

Midcentury Modern inspired new build home. Color, texture, pattern, interesting roof lines, wood, light!
Inspiration for a small retro boot room in Detroit with white walls, light hardwood flooring, a double front door, a dark wood front door and brown floors.
Inspiration for a small retro boot room in Detroit with white walls, light hardwood flooring, a double front door, a dark wood front door and brown floors.

Beautiful open floor plan with vaulted ceilings and an office niche. Norman Sizemore photographer
Midcentury home office in Chicago with dark hardwood flooring, a corner fireplace, a brick fireplace surround, a built-in desk, brown floors, a vaulted ceiling and a chimney breast.
Midcentury home office in Chicago with dark hardwood flooring, a corner fireplace, a brick fireplace surround, a built-in desk, brown floors, a vaulted ceiling and a chimney breast.
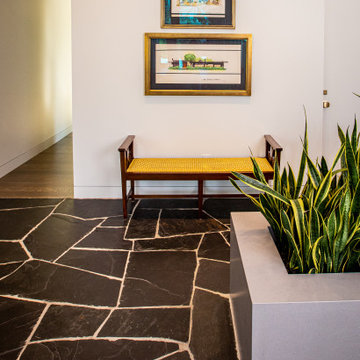
This is an example of a large retro front door in Salt Lake City with white walls and black floors.
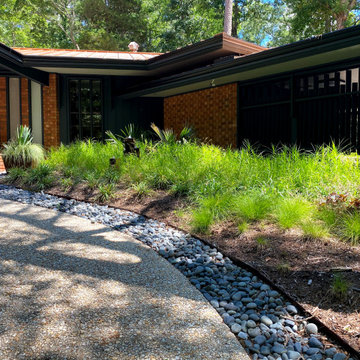
Durham, NC
Large midcentury front xeriscape partial sun garden in Raleigh with a waterfall and decorative stones.
Large midcentury front xeriscape partial sun garden in Raleigh with a waterfall and decorative stones.
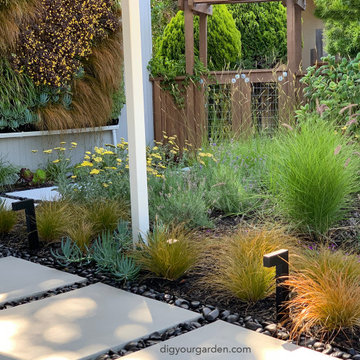
APLD 2022 Award Winning Landscape Design. We designed and installed this dramatic living wall / vertical garden to add a welcoming focal point, and a great way to add living beauty to the large front house wall. The wall includes a variety of succulents, grass-like and cascading plants some with flowers, (some with flowers, Oxalis, Heuchera designed to provide long cascading "waves" with appealing textures and colors. The dated walkway was updated with large geometric concrete pavers with polished black pebbles in between, and a new concrete driveway. Water-wise grasses flowering plants and succulents replace the lawn. This updated modern renovation for this mid-century modern home includes a new garage and front entrance door and modern garden light fixtures. We designed and installed this dramatic living wall / vertical garden to add a welcoming focal point, and a great way to add plant beauty to the large front wall. A variety of succulents, grass-like and cascading plants were designed and planted to provide long cascading "waves" resulting in appealing textures and colors. The dated walkway was updated with large geometric concrete pavers with polished black pebbles in between, and a new concrete driveway. Water-wise grasses flowering plants and succulents replace the lawn. This updated modern renovation for this mid-century modern home includes a new garage and front entrance door and modern garden light fixtures.

View from the Living Room (taken from the kitchen) with courtyard patio beyond. The interior spaces of the Great Room are punctuated by a series of wide Fleetwood Aluminum multi-sliding glass doors positioned to frame the gardens and patio beyond while the concrete floor transitions from inside to out. The rosewood panel door slides to the right to reveal a large television. The cabinetry is built to match the look and finish of the kitchen.

View from the Dining room with courtyard patio, pergola covered outdoor dining with gardens, swimming and detached studio in the backyard beyond. The Fleetwood Aluminum multi-sliding glass doors open from the corner out revealing a seamless transition of concrete floor from inside to out.

Photo of a large midcentury l-shaped open plan kitchen in Orange County with a built-in sink, flat-panel cabinets, black cabinets, marble worktops, grey splashback, marble splashback, stainless steel appliances, medium hardwood flooring, an island, brown floors and grey worktops.

This Schumacher wallpaper elevates this custom powder bathroom.
Cate Black
Inspiration for a large retro cloakroom in Houston with marble worktops, grey worktops, multi-coloured walls and a submerged sink.
Inspiration for a large retro cloakroom in Houston with marble worktops, grey worktops, multi-coloured walls and a submerged sink.
Luxury Midcentury Home Design Photos
1




















