Luxury Staircase Ideas and Designs
Refine by:
Budget
Sort by:Popular Today
1 - 20 of 15,694 photos
Item 1 of 2

Design ideas for a medium sized wood curved wood railing staircase in London with wood risers.

Tucked away in a row of terraced houses in Stoke Newington, this Victorian home has been renovated into a contemporary modernised property with numerous architectural glazing features to maximise natural light and give the appearance of greater internal space. 21st-Century living dictates bright sociable spaces that are more compatible with modern family life. A combination of different window features plus a few neat architectural tricks visually connect the numerous spaces…
A contemporary glazed roof over the rebuilt side extension on the lower ground floor floods the interior of the property with glorious natural light. A large angled rooflight over the stairway is bonded to the end of the flat glass rooflights over the side extension. This provides a seamless transition as you move through the different levels of the property and directs the eye downwards into extended areas making the room feel much bigger. The SUNFLEX bifold doors at the rear of the kitchen leading into the garden link the internal and external spaces extremely well. More lovely light cascades in through the doors, whether they are open or shut. A cute window seat makes for a fabulous personal space to be able to enjoy the outside views within the comfort of the home too.
A frameless glass balustrade descending the stairwell permits the passage of light through the property and whilst it provides a necessary partition to separate the areas, it removes any visual obstruction between them so they still feel unified. The clever use of space and adaption of flooring levels has significantly transformed the property, making it an extremely desirable home with fantastic living areas. No wonder it sold for nearly two million recently!

Lake Front Country Estate Front Hall, design by Tom Markalunas, built by Resort Custom Homes. Photography by Rachael Boling.
Inspiration for an expansive traditional wood u-shaped staircase in Other with painted wood risers.
Inspiration for an expansive traditional wood u-shaped staircase in Other with painted wood risers.

Take a home that has seen many lives and give it yet another one! This entry foyer got opened up to the kitchen and now gives the home a flow it had never seen.
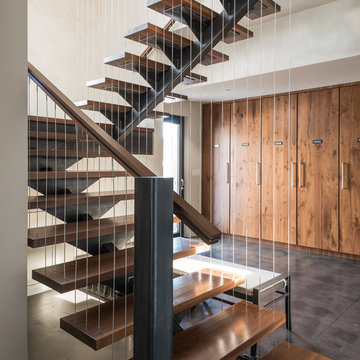
Photo of a medium sized contemporary wood floating staircase in Other with open risers.

Lee Manning Photography
Photo of a medium sized country wood straight staircase in Los Angeles with painted wood risers and under stair storage.
Photo of a medium sized country wood straight staircase in Los Angeles with painted wood risers and under stair storage.

Paneled Entry and Entry Stair.
Photography by Michael Hunter Photography.
This is an example of a large classic wood u-shaped wood railing staircase in Dallas with painted wood risers.
This is an example of a large classic wood u-shaped wood railing staircase in Dallas with painted wood risers.

This Paradise Valley modern estate was selected Arizona Foothills Magazine's Showcase Home in 2004. The home backs to a preserve and fronts to a majestic Paradise Valley skyline. Architect CP Drewett designed all interior millwork, specifying exotic veneers to counter the other interior finishes making this a sumptuous feast of pattern and texture. The home is organized along a sweeping interior curve and concludes in a collection of destination type spaces that are each meticulously crafted. The warmth of materials and attention to detail made this showcase home a success to those with traditional tastes as well as a favorite for those favoring a more contemporary aesthetic. Architect: C.P. Drewett, Drewett Works, Scottsdale, AZ. Photography by Dino Tonn.

Clawson Architects designed the Main Entry/Stair Hall, flooding the space with natural light on both the first and second floors while enhancing views and circulation with more thoughtful space allocations and period details.
AIA Gold Medal Winner for Interior Architectural Element.

Joshua McHugh
Large modern wood floating glass railing staircase in New York with wood risers.
Large modern wood floating glass railing staircase in New York with wood risers.
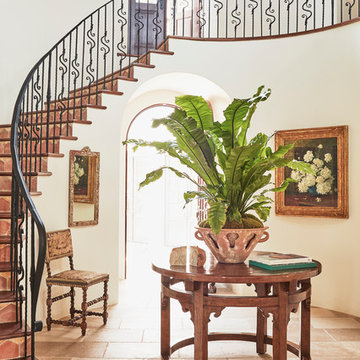
Sun drenches the grand entry of this elegant Spanish Colonial in the hills above Malibu.
Inspiration for an expansive mediterranean curved metal railing staircase in Los Angeles with limestone treads and terracotta risers.
Inspiration for an expansive mediterranean curved metal railing staircase in Los Angeles with limestone treads and terracotta risers.
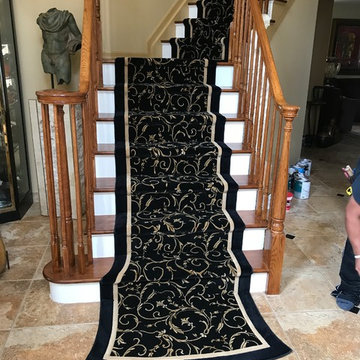
Custom Stair Runner in Old Bridge, NJ
by G. Fried Carpet & Design in Paramus, NJ.
Photo Credit: Ivan Bader
This is an example of a medium sized classic carpeted l-shaped wood railing staircase in New York with carpeted risers.
This is an example of a medium sized classic carpeted l-shaped wood railing staircase in New York with carpeted risers.

Beth Singer Photographer, Inc.
Large contemporary straight metal railing staircase in Detroit with marble treads and open risers.
Large contemporary straight metal railing staircase in Detroit with marble treads and open risers.

solid slab black wood stair treads and white risers for a classic look, mixed with our modern steel and natural wood railing.
Design ideas for a medium sized modern wood u-shaped staircase in Orange County with painted wood risers.
Design ideas for a medium sized modern wood u-shaped staircase in Orange County with painted wood risers.

The first goal for this client in Chatham was to give them a front walk and entrance that was beautiful and grande. We decided to use natural blue bluestone tiles of random sizes. We integrated a custom cut 6" x 9" bluestone border and ran it continuous throughout. Our second goal was to give them walking access from their driveway to their front door. Because their driveway was considerably lower than the front of their home, we needed to cut in a set of steps through their driveway retaining wall, include a number of turns and bridge the walkways with multiple landings. While doing this, we wanted to keep continuity within the building products of choice. We used real stone veneer to side all walls and stair risers to match what was already on the house. We used 2" thick bluestone caps for all stair treads and retaining wall caps. We installed the matching real stone veneer to the face and sides of the retaining wall. All of the bluestone caps were custom cut to seamlessly round all turns. We are very proud of this finished product. We are also very proud to have had the opportunity to work for this family. What amazing people. #GreatWorkForGreatPeople
As a side note regarding this phase - throughout the construction, numerous local builders stopped at our job to take pictures of our work. #UltimateCompliment #PrimeIsInTheLead
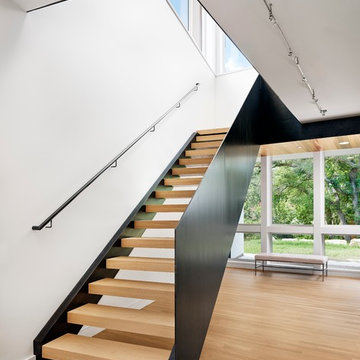
Casey Dunn
Design ideas for a large modern wood curved staircase in Austin with open risers.
Design ideas for a large modern wood curved staircase in Austin with open risers.

A custom designed and built floating staircase with stainless steel railings and custom bamboo stair treads. This custom home was designed and built by Meadowlark Design+Build in Ann Arbor, Michigan.
Photography by Dana Hoff Photography

Custom staircase made of natural limestone.
Large traditional straight metal railing staircase in New York with limestone treads, concrete risers and panelled walls.
Large traditional straight metal railing staircase in New York with limestone treads, concrete risers and panelled walls.
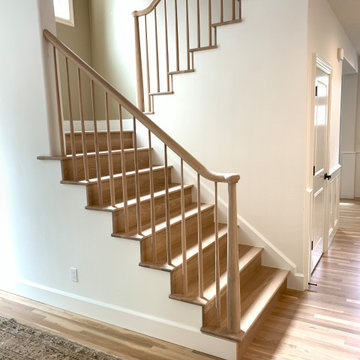
White Oak newel post, railing and balusters. Tapered newels and balusters
Medium sized midcentury wood u-shaped wood railing staircase in Portland with wood risers.
Medium sized midcentury wood u-shaped wood railing staircase in Portland with wood risers.
Luxury Staircase Ideas and Designs
1
