Luxury Swimming Pool Ideas and Designs
Refine by:
Budget
Sort by:Popular Today
1 - 20 of 23,691 photos
Item 1 of 2
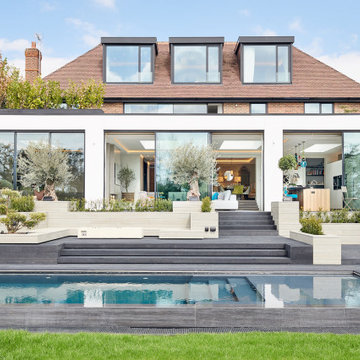
Design ideas for a large contemporary back rectangular lengths swimming pool in London with with pool landscaping and natural stone paving.

This is an example of a large farmhouse back custom shaped swimming pool in Nashville with natural stone paving.
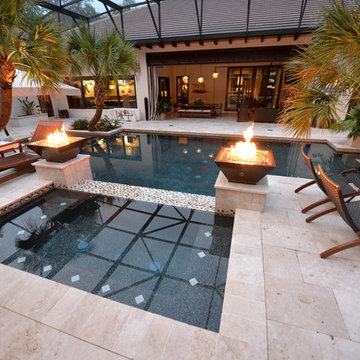
Large rustic back custom shaped swimming pool in Orlando with natural stone paving.
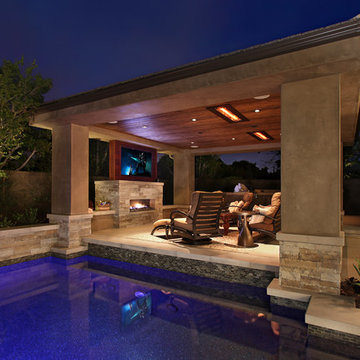
Jeri Koegel
Photo of a large contemporary back rectangular swimming pool in Orange County with decking.
Photo of a large contemporary back rectangular swimming pool in Orange County with decking.

We were contacted by a family named Pesek who lived near Memorial Drive on the West side of Houston. They lived in a stately home built in the late 1950’s. Many years back, they had contracted a local pool company to install an old lagoon-style pool, which they had since grown tired of. When they initially called us, they wanted to know if we could build them an outdoor room at the far end of the swimming pool. We scheduled a free consultation at a time convenient to them, and we drove out to their residence to take a look at the property.
After a quick survey of the back yard, rear of the home, and the swimming pool, we determined that building an outdoor room as an addition to their existing landscaping design would not bring them the results they expected. The pool was visibly dated with an early “70’s” look, which not only clashed with the late 50’s style of home architecture, but guaranteed an even greater clash with any modern-style outdoor room we constructed. Luckily for the Peseks, we offered an even better landscaping plan than the one they had hoped for.
We proposed the construction of a new outdoor room and an entirely new swimming pool. Both of these new structures would be built around the classical geometry of proportional right angles. This would allow a very modern design to compliment an older home, because basic geometric patterns are universal in many architectural designs used throughout history. In this case, both the swimming pool and the outdoor rooms were designed as interrelated quadrilateral forms with proportional right angles that created the illusion of lengthened distance and a sense of Classical elegance. This proved a perfect complement to a house that had originally been built as a symbolic emblem of a simpler, more rugged and absolute era.
Though reminiscent of classical design and complimentary to the conservative design of the home, the interior of the outdoor room was ultra-modern in its array of comfort and convenience. The Peseks felt this would be a great place to hold birthday parties for their child. With this new outdoor room, the Peseks could take the party outside at any time of day or night, and at any time of year. We also built the structure to be fully functional as an outdoor kitchen as well as an outdoor entertainment area. There was a smoker, a refrigerator, an ice maker, and a water heater—all intended to eliminate any need to return to the house once the party began. Seating and entertainment systems were also added to provide state of the art fun for adults and children alike. We installed a flat-screen plasma TV, and we wired it for cable.
The swimming pool was built between the outdoor room and the rear entrance to the house. We got rid of the old lagoon-pool design which geometrically clashed with the right angles of the house and outdoor room. We then had a completely new pool built, in the shape of a rectangle, with a rather innovative coping design.
We showcased the pool with a coping that rose perpendicular to the ground out of the stone patio surface. This reinforced our blend of contemporary look with classical right angles. We saved the client an enormous amount of money on travertine by setting the coping so that it does not overhang with the tile. Because the ground between the house and the outdoor room gradually dropped in grade, we used the natural slope of the ground to create another perpendicular right angle at the end of the pool. Here, we installed a waterfall which spilled over into a heated spa. Although the spa was fed from within itself, it was built to look as though water was coming from within the pool.
The ultimate result of all of this is a new sense of visual “ebb and flow,” so to speak. When Mr. Pesek sits in his couch facing his house, the earth appears to rise up first into an illuminated pool which leads the way up the steps to his home. When he sits in his spa facing the other direction, the earth rises up like a doorway to his outdoor room, where he can comfortably relax in the water while he watches TV. For more the 20 years Exterior Worlds has specialized in servicing many of Houston's fine neighborhoods.

Marion Brenner Photography
This is an example of a large modern back rectangular swimming pool in San Francisco with decking.
This is an example of a large modern back rectangular swimming pool in San Francisco with decking.

Custom cabana with fireplace, tv, living space, and dining area
Design ideas for an expansive traditional back rectangular swimming pool in Chicago with a pool house and natural stone paving.
Design ideas for an expansive traditional back rectangular swimming pool in Chicago with a pool house and natural stone paving.
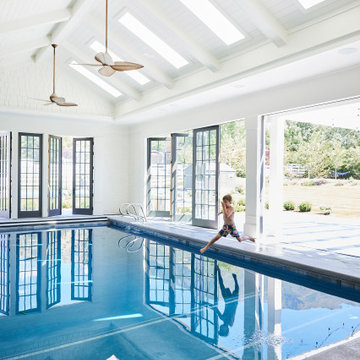
Photo of a large classic indoor rectangular swimming pool in Salt Lake City with concrete slabs.

The pool features a submerged spa and gradual entry platforms. Robert Benson Photography.
This is an example of a medium sized rural back rectangular swimming pool in New York with a pool house.
This is an example of a medium sized rural back rectangular swimming pool in New York with a pool house.
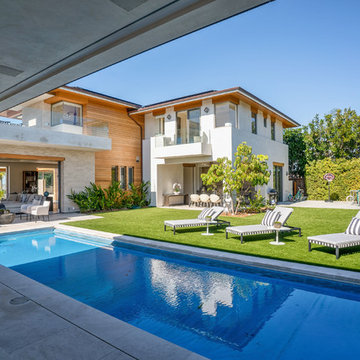
Inspiration for a large contemporary back rectangular lengths swimming pool in Los Angeles with a pool house and concrete paving.
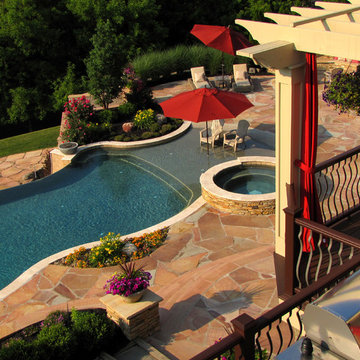
Photo of an expansive classic back custom shaped lengths hot tub in New York with natural stone paving.
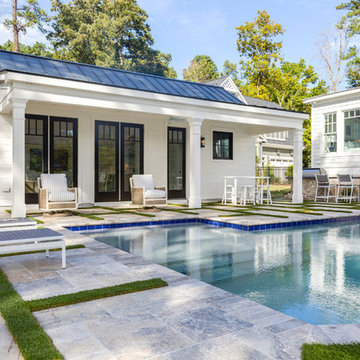
Jonathan Edwards Media
Large modern back custom shaped natural swimming pool in Other with a pool house and natural stone paving.
Large modern back custom shaped natural swimming pool in Other with a pool house and natural stone paving.
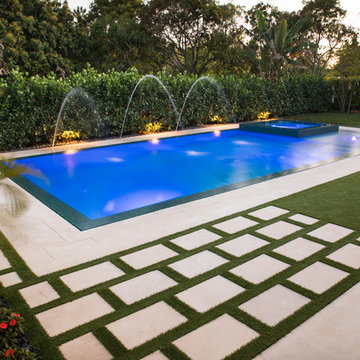
This beautiful pool in Miami Florida features one of a kind landscaping with spa and wet edge! The tile for the pool and spa are beautiful teal colors and the LED lights add extra flavor at night!
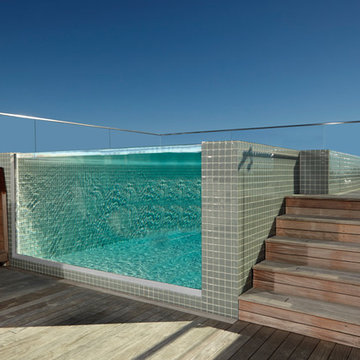
Rooftop stainless steel pool finished in gray tile. The pool features an acrylic viewing window, fire feature, infinity edge and bench seating.
Design ideas for a small coastal roof rectangular above ground swimming pool in Other with decking.
Design ideas for a small coastal roof rectangular above ground swimming pool in Other with decking.
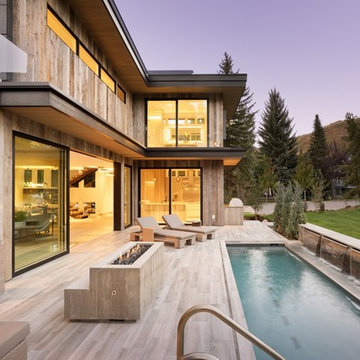
Beautiful lounge & pool exterior patio space.
Michael Brands
Design ideas for a large rustic back rectangular lengths swimming pool in Denver with a water feature and tiled flooring.
Design ideas for a large rustic back rectangular lengths swimming pool in Denver with a water feature and tiled flooring.
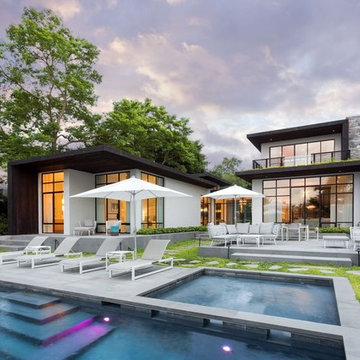
Photo of an expansive contemporary back rectangular lengths hot tub in New York with concrete paving.

Our clients desire for their 4th floor terrace was to enjoy the best of all worlds. An outdoor living space complete with sun bathing options, seating for fireside cocktail parties able to enjoy the ocean view of LaJolla California. Their desire was to include a small Kitchen and full size Bathroom. In addition, an area for lounging with complete sun protection for those who wanted to enjoy outdoor living but not be burned by it
By embedding a 30' steel beam across the center of this space, the 50' wide structure includes a small outdoor Kitchen and full-size Bathroom and an outdoor Living room, just steps away from the Jacuzzi and pool... We even included a television on a hydraulic lift with a 360-degree radius. The amazing vanishing edge pool dangles above the Grotto below with water spilling over both sides. Glass lined side rails grace the accompanying bridges as the pathway connects to the front of the terrace… A sun-worshiper’s paradise!
Nestled against the hillside in San Diego California, this outdoor living space provides homeowners the luxury of living in Southern California most coveted Real-estate... LaJolla California.
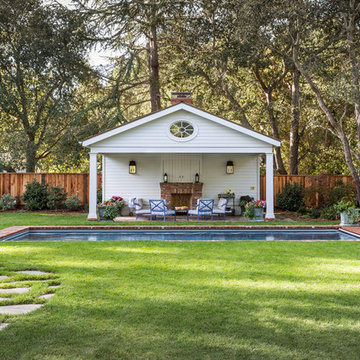
Furnishings by Tineke Triggs of Artistic Designs for Living. Photography by Laura Hull.
Photo of a large traditional back rectangular lengths swimming pool in San Francisco with a pool house and brick paving.
Photo of a large traditional back rectangular lengths swimming pool in San Francisco with a pool house and brick paving.
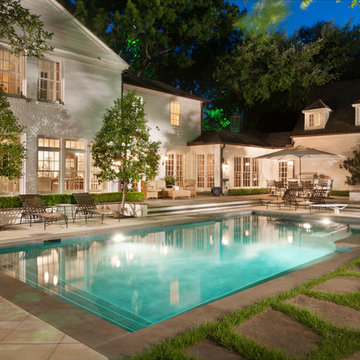
Originally designed by one of the most notable landscape architects in town, this once impressive project had faltered in recent years. The pool and spa still functioned well, and the client wanted to keep it intact. In addition, they wanted to keep as much of the existing landscaping as possible. The surrounding decks, walls, and steps were fair game. At first glance, one might think that our changes were simple material changes. Upon closer inspection, however, one can see the subtle, yet transformative changes that come together to update this classic pool in a tasteful, timeless manner, and improve the flow and usability of the deck areas, while softening the feel of the massive hardscape.
The subtle changes begin as soon as you walk out the back door of the house. The existing decking had a lot of what we call “tweeners”; areas that are overly generous walkways, yet not large enough to house furniture. The awkwardly small bluestone patio was expanded to accommodate a generous seating area, by pushing the step-down closer to the pool. Our talented stone mason carefully married the new bluestone into the existing, resulting in an imperceptible difference between the two. As you descend the new bluestone steps to the pool level, your bare feet will be thankful for the new smooth-finished limestone colored concrete, with a hand cut pattern carefully etched into its surface. The old red brick decking was so hot that the owners could not walk around the pool in bare feet. The brick coping was also replaced with an eased edge Pennsylvania Premier Stone which matches the new step treads throughout the project. Between the house and the pool, a large raised planter was reconfigured, giving additional space to the pool deck for a shaded lounge chair area.
Across the pool, a bank of rather tall painted brick retaining walls were cut down, shortened, and moved. This lessened the visual impact of the walls, which were rather overwhelming in the space, as well as opening up a new seating area, nestled under the arms of the massive pecan at the back of the property. Rather than continuing solid decking around the entire pool, the area near these walls has been transformed to large stone stepper pads set in a sea of beautiful St. Augustine lawn. This creates a visually softened area that is still suited to setting tables and chairs when the guest list calls for additional seating.
The spa area is quite possibly the most dramatic change on this project. Yet more raised planter walls divided this area into awkward spaces, unsuited to proper furniture placement. The planters were removed, new stone decks, once again expertly married into the existing, opening the area to house a large dining table and new built in bbq area. The spa itself was re-imagined with the bluestone coping, and painted brick veneer. The most impressive addition though is the new handmade glazed tiles that surround the existing cast stone water feature. This water feature was almost unnoticeable against the painted brick wall, but now the dramatic arch and pop of color draw the eye to this quaint little corner of the property.
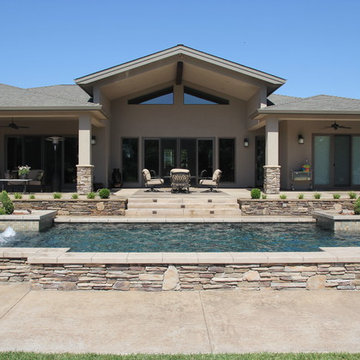
Sacramento River waterfront property. Freestanding pool wall with stone veneer. Dedicated planting spaces and area lighting. LED lit bubbling water features at the "Sun shelf" area in the pool.
Luxury Swimming Pool Ideas and Designs
1