Luxury Traditional Dining Room Ideas and Designs

Open plan Kitchen, Living, Dining Room
This is an example of a traditional dining room in Dorset with limestone flooring, beige floors, banquette seating and beige walls.
This is an example of a traditional dining room in Dorset with limestone flooring, beige floors, banquette seating and beige walls.

Joinery Banquet Seating to dining area of Kitchen
Photo of a medium sized classic open plan dining room in Sussex with light hardwood flooring, brown floors and exposed beams.
Photo of a medium sized classic open plan dining room in Sussex with light hardwood flooring, brown floors and exposed beams.

This terrace house had remained empty for over two years and was in need of a complete renovation. Our clients wanted a beautiful home with the best potential energy performance for a period property.
The property was extended on ground floor to increase the kitchen and dining room area, maximize the overall building potential within the current Local Authority planning constraints.
The attic space was extended under permitted development to create a master bedroom with dressing room and en-suite bathroom.
The palette of materials is a warm combination of natural finishes, textures and beautiful colours that combine to create a tranquil and welcoming living environment.

Tracy, one of our fabulous customers who last year undertook what can only be described as, a colossal home renovation!
With the help of her My Bespoke Room designer Milena, Tracy transformed her 1930's doer-upper into a truly jaw-dropping, modern family home. But don't take our word for it, see for yourself...

Photo of a large traditional enclosed dining room in Atlanta with beige walls, light hardwood flooring, a standard fireplace, a stone fireplace surround, brown floors, wallpapered walls and a chimney breast.

Dry bar in dining room. Custom millwork design with integrated panel front wine refrigerator and antique mirror glass backsplash with rosettes.
Photo of a medium sized traditional kitchen/dining room in New York with white walls, medium hardwood flooring, a two-sided fireplace, a stone fireplace surround, brown floors, a drop ceiling and panelled walls.
Photo of a medium sized traditional kitchen/dining room in New York with white walls, medium hardwood flooring, a two-sided fireplace, a stone fireplace surround, brown floors, a drop ceiling and panelled walls.
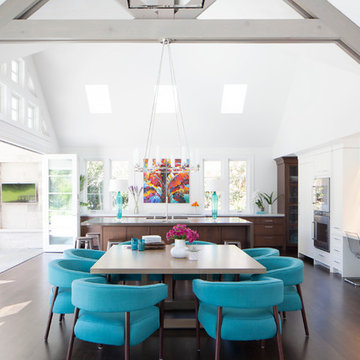
Joy Coakley Photography
This is an example of a large classic kitchen/dining room in San Francisco with white walls, dark hardwood flooring and no fireplace.
This is an example of a large classic kitchen/dining room in San Francisco with white walls, dark hardwood flooring and no fireplace.
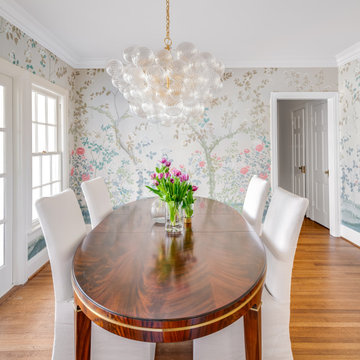
Formal dining area with floral wallpaper and statement chandelier.
Design ideas for a small traditional kitchen/dining room in Dallas with multi-coloured walls, dark hardwood flooring, brown floors and wallpapered walls.
Design ideas for a small traditional kitchen/dining room in Dallas with multi-coloured walls, dark hardwood flooring, brown floors and wallpapered walls.

Large open-concept dining room featuring a black and gold chandelier, wood dining table, mid-century dining chairs, hardwood flooring, black windows, and shiplap walls.
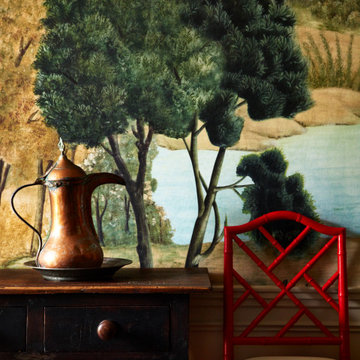
This showpiece dining room is really the jewel in the crown of this 1930s Colonial we designed and restored. The room is a mixture of the husband and wife's design styles. He loves Italy, so we installed a Tuscan mural. She loves Chinoiserie and color, so we added some red Chinese Chippendale chairs. The grasscloth wallpaper provides a neutral backdrop for some of the exciting standout pieces in this design. Also included are original paintings, lemon accents, and copper accents throughout.

Cabinetry designed by Margaret Dean, Design Studio West and supplied by Rutt Fine Cabinetry.
Design ideas for an expansive traditional dining room in San Diego with banquette seating, white walls, medium hardwood flooring and brown floors.
Design ideas for an expansive traditional dining room in San Diego with banquette seating, white walls, medium hardwood flooring and brown floors.
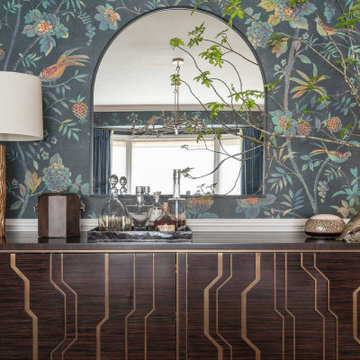
Large traditional enclosed dining room in San Francisco with multi-coloured walls, dark hardwood flooring, multi-coloured floors and wallpapered walls.
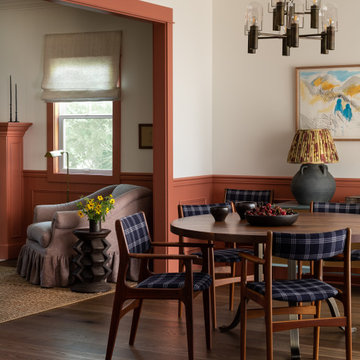
Inspiration for a traditional dining room in Seattle with white walls, dark hardwood flooring, brown floors and wainscoting.

The before and after images show the transformation of our extension project in Maida Vale, West London. The family home was redesigned with a rear extension to create a new kitchen and dining area. Light floods in through the skylight and sliding glass doors by @maxlightltd by which open out onto the garden. The bespoke banquette seating with a soft grey fabric offers plenty of room for the family and provides useful storage.

Large classic dining room in Denver with blue walls, a standard fireplace, brown floors, dark hardwood flooring and a stone fireplace surround.
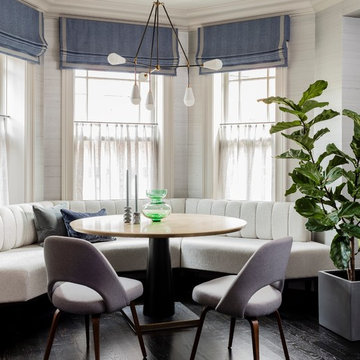
Photography by Michael J. Lee
Inspiration for a large classic kitchen/dining room in Boston with grey walls, dark hardwood flooring and brown floors.
Inspiration for a large classic kitchen/dining room in Boston with grey walls, dark hardwood flooring and brown floors.
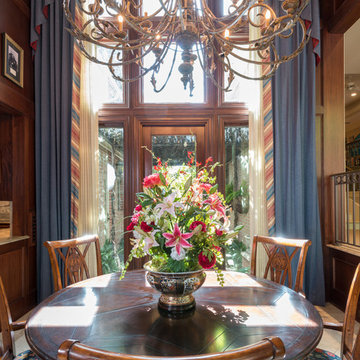
This breakfast nook gains its expansive feel by the two story room in which it is housed. The 20 foot windows look out onto a beautifully landscaped side yard. The decorative iron chandelier is 5 feet high.

This kitchen contains a mixture of traditional southern charm and contemporary selections, with the design of the doorways and the built in antique hutches, paired with the built-in breakfast bench and cabinetry.
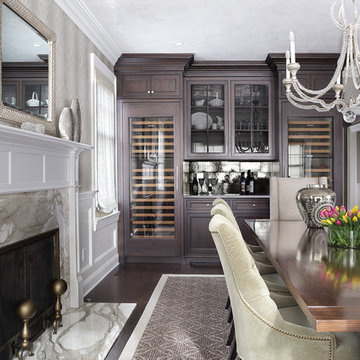
Elegant dining room in a sophisticated neutral palette. Transitional but modern design aesthetic with custom cabinetry that houses wine refrigeration system. Always a plus to have a fireplace in the dining room!
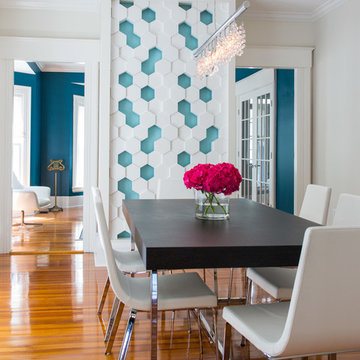
In the dining room we installed 3-D wall tiles that mimic the shapes found on the tracery ceiling in the adjacent family room. We used a lighter shade of blue from the music room so as not to overpower the deep tone in the music room beyond. A crystal light fixture adds that sparkle the clients love.
Photo: Eric Roth
Luxury Traditional Dining Room Ideas and Designs
1