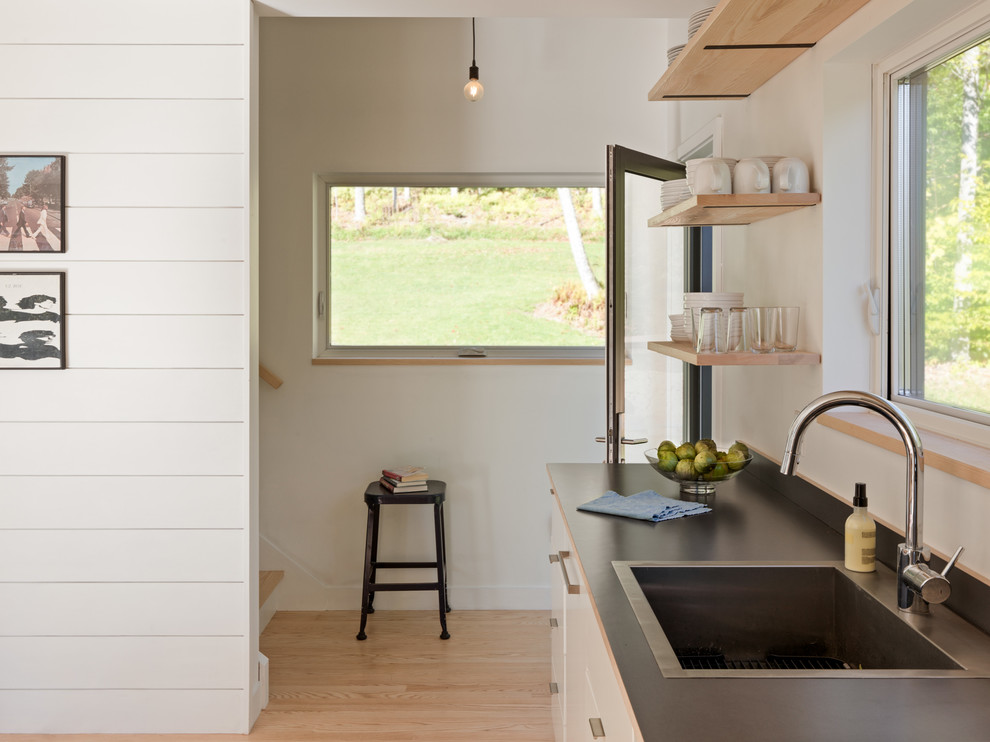
Mad River Cottage
Scandinavian Kitchen, Burlington
Architect: Elizabeth Herrmann
Photos: Susan Teare
This 1100 sf 3-bedroom cottage in the Mad River valley was designed by architect Elizabeth Herrmann for a family of four who dreamed of downsizing and reducing energy consumption. Sited on an east-facing slope with view over the Mad River, the little black house features a standing seam roof, triple-glazed windows from Alpen, and a high-performing insulation package. A small Morso woodstove provides heat in the winter. A single Mitsubishi heat pump provides cooling in the summer and backup heat in the winter. Water is heat by an electric heat pump water heater.

open shelves?