Mediterranean Entrance with Light Hardwood Flooring Ideas and Designs
Refine by:
Budget
Sort by:Popular Today
1 - 20 of 102 photos
Item 1 of 3

Photography by Chase Daniel
This is an example of a large mediterranean foyer in Austin with white walls, light hardwood flooring, a single front door, a black front door and beige floors.
This is an example of a large mediterranean foyer in Austin with white walls, light hardwood flooring, a single front door, a black front door and beige floors.
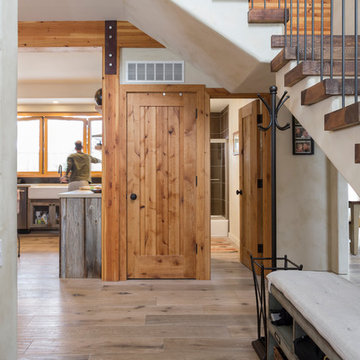
Dane Cronin Photography
Inspiration for a medium sized mediterranean entrance in Salt Lake City with white walls, light hardwood flooring, a single front door and a dark wood front door.
Inspiration for a medium sized mediterranean entrance in Salt Lake City with white walls, light hardwood flooring, a single front door and a dark wood front door.
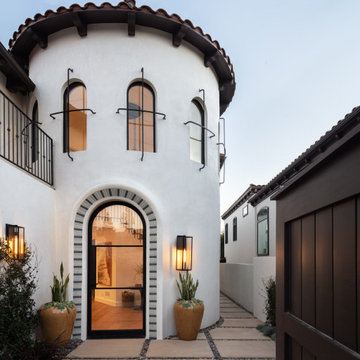
Classic white stucco and iron details adorn the outside of this house, while the arched glass front door beckons visitors to step inside.
Photo of a large mediterranean front door in Los Angeles with white walls, light hardwood flooring, a single front door, a glass front door and brown floors.
Photo of a large mediterranean front door in Los Angeles with white walls, light hardwood flooring, a single front door, a glass front door and brown floors.
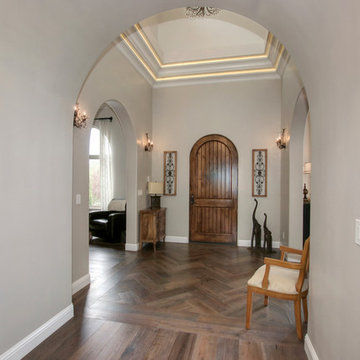
Photo by TopNotch360 of the entry featuring stepped molding detail, wood flooring, and arched solid wood door.
Inspiration for a medium sized mediterranean vestibule in Sacramento with grey walls, light hardwood flooring, a single front door, a medium wood front door and brown floors.
Inspiration for a medium sized mediterranean vestibule in Sacramento with grey walls, light hardwood flooring, a single front door, a medium wood front door and brown floors.
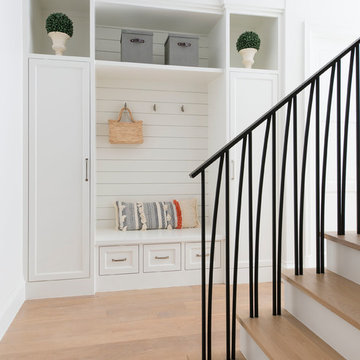
Inspiration for a mediterranean boot room in Dallas with white walls, light hardwood flooring and beige floors.
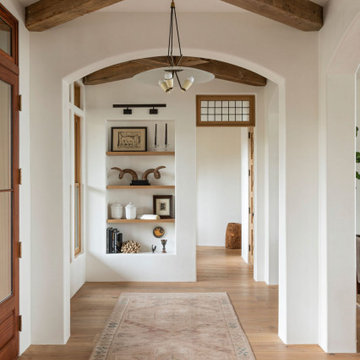
Design ideas for a large mediterranean front door in Charleston with white walls, light hardwood flooring, brown floors and exposed beams.
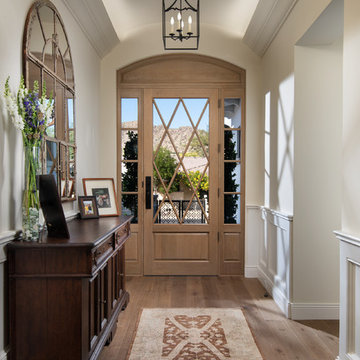
Design ideas for a mediterranean hallway in Phoenix with beige walls, light hardwood flooring, a single front door and a glass front door.
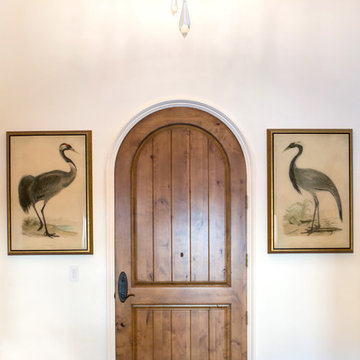
Lori Dennis Interior Design
SoCal Contractor Construction
Lion Windows and Doors
Erika Bierman Photography
Design ideas for a large mediterranean front door in San Diego with white walls, light hardwood flooring, a single front door and a medium wood front door.
Design ideas for a large mediterranean front door in San Diego with white walls, light hardwood flooring, a single front door and a medium wood front door.
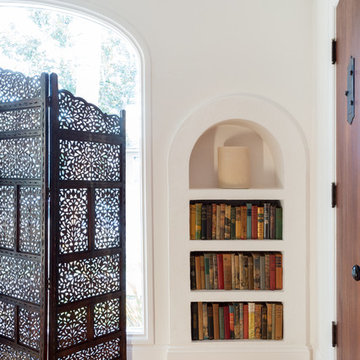
Photo by Amy Bartlam
Photo of a small mediterranean entrance in Los Angeles with white walls, light hardwood flooring and a single front door.
Photo of a small mediterranean entrance in Los Angeles with white walls, light hardwood flooring and a single front door.
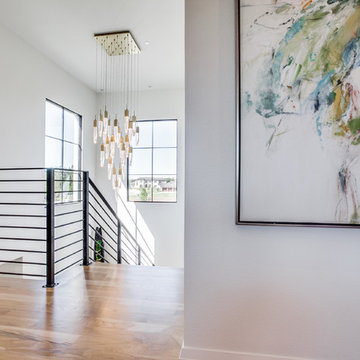
This entry boasts a brass, modern light fixture with large steel and glass windows so the light can be seen from the exterior. Light, engineered hardwood floors to pop next to the black stair railing. The walls are white with matching white trim.
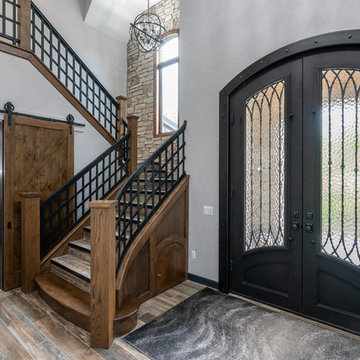
Large mediterranean foyer in Detroit with grey walls, light hardwood flooring, a double front door, a black front door and beige floors.
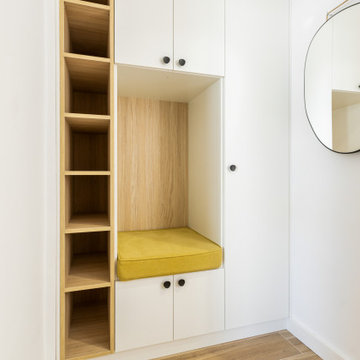
Inspiration for a medium sized mediterranean hallway in Other with white walls, light hardwood flooring, a pivot front door and a light wood front door.
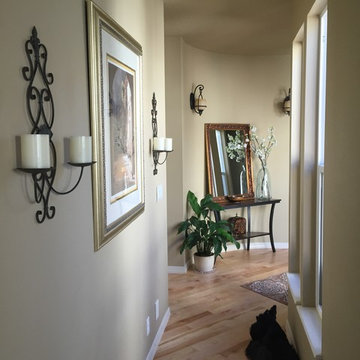
The hallway and entry feature pieces are framed by sconces. The large mirror offering a lovely welcome to guests.
Small mediterranean foyer in Boise with beige walls, light hardwood flooring and a single front door.
Small mediterranean foyer in Boise with beige walls, light hardwood flooring and a single front door.
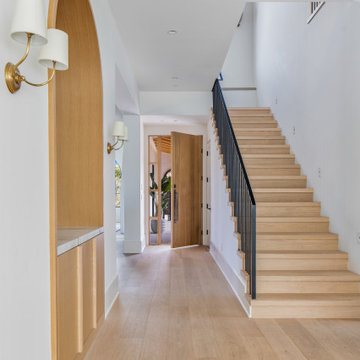
New construction home in West Hollywood, CA.
Medium sized mediterranean foyer in Los Angeles with white walls, light hardwood flooring, a single front door, a light wood front door and beige floors.
Medium sized mediterranean foyer in Los Angeles with white walls, light hardwood flooring, a single front door, a light wood front door and beige floors.
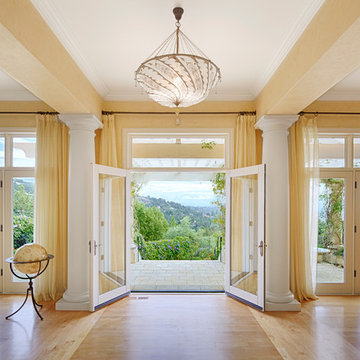
Spectacular unobstructed views of the Bay, Bridge, Alcatraz, San Francisco skyline and the rolling hills of Marin greet you from almost every window of this stunning Provençal Villa located in the acclaimed Middle Ridge neighborhood of Mill Valley. Built in 2000, this exclusive 5 bedroom, 5+ bath estate was thoughtfully designed by architect Jorge de Quesada to provide a classically elegant backdrop for today’s active lifestyle. Perfectly positioned on over half an acre with flat lawns and an award winning garden there is unmatched sense of privacy just minutes from the shops and restaurants of downtown Mill Valley.
A curved stone staircase leads from the charming entry gate to the private front lawn and on to the grand hand carved front door. A gracious formal entry and wide hall opens out to the main living spaces of the home and out to the view beyond. The Venetian plaster walls and soaring ceilings provide an open airy feeling to the living room and country chef’s kitchen, while three sets of oversized French doors lead onto the Jerusalem Limestone patios and bring in the panoramic views.
The chef’s kitchen is the focal point of the warm welcoming great room and features a range-top and double wall ovens, two dishwashers, marble counters and sinks with Waterworks fixtures. The tile backsplash behind the range pays homage to Monet’s Giverny kitchen. A fireplace offers up a cozy sitting area to lounge and watch television or curl up with a book. There is ample space for a farm table for casual dining. In addition to a well-appointed formal living room, the main level of this estate includes an office, stunning library/den with faux tortoise detailing, butler’s pantry, powder room, and a wonderful indoor/outdoor flow allowing the spectacular setting to envelop every space.
A wide staircase leads up to the four main bedrooms of home. There is a spacious master suite complete with private balcony and French doors showcasing the views. The suite features his and her baths complete with walk – in closets, and steam showers. In hers there is a sumptuous soaking tub positioned to make the most of the view. Two additional bedrooms share a bath while the third is en-suite. The laundry room features a second set of stairs leading back to the butler’s pantry, garage and outdoor areas.
The lowest level of the home includes a legal second unit complete with kitchen, spacious walk in closet, private entry and patio area. In addition to interior access to the second unit there is a spacious exercise room, the potential for a poolside kitchenette, second laundry room, and secure storage area primed to become a state of the art tasting room/wine cellar.
From the main level the spacious entertaining patio leads you out to the magnificent grounds and pool area. Designed by Steve Stucky, the gardens were featured on the 2007 Mill Valley Outdoor Art Club tour.
A level lawn leads to the focal point of the grounds; the iconic “Crags Head” outcropping favored by hikers as far back as the 19th century. The perfect place to stop for lunch and take in the spectacular view. The Century old Sonoma Olive trees and lavender plantings add a Mediterranean touch to the two lawn areas that also include an antique fountain, and a charming custom Barbara Butler playhouse.
Inspired by Provence and built to exacting standards this charming villa provides an elegant yet welcoming environment designed to meet the needs of today’s active lifestyle while staying true to its Continental roots creating a warm and inviting space ready to call home.
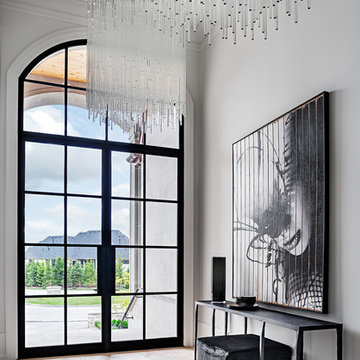
Gillian Jackson
This is an example of a mediterranean foyer in Toronto with white walls, a double front door, a glass front door and light hardwood flooring.
This is an example of a mediterranean foyer in Toronto with white walls, a double front door, a glass front door and light hardwood flooring.
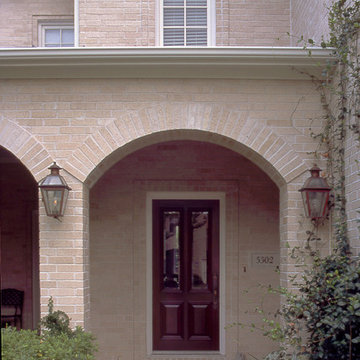
Morningside Architect, LLP
Structural Engineer: Tan Associates Inc.
Contractor: John Hu
Photographer: Rick Gardner Photography
Medium sized mediterranean front door in Houston with beige walls, light hardwood flooring, a single front door and a dark wood front door.
Medium sized mediterranean front door in Houston with beige walls, light hardwood flooring, a single front door and a dark wood front door.
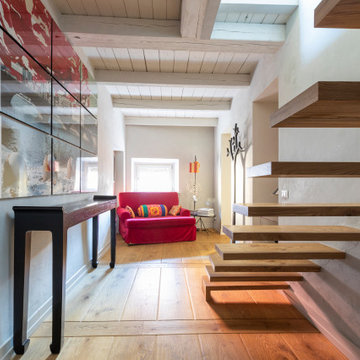
Photo of a large mediterranean foyer in Rome with grey walls and light hardwood flooring.
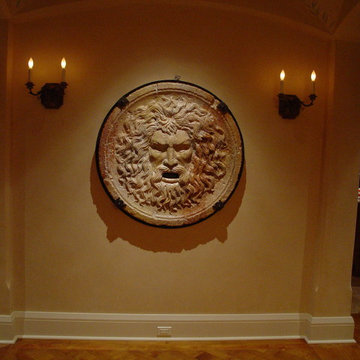
This is an example of a medium sized mediterranean hallway in San Francisco with beige walls, light hardwood flooring and beige floors.
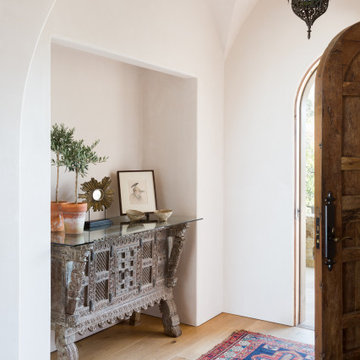
Entry with Moroccan Table
Inspiration for a medium sized mediterranean foyer in Los Angeles with beige walls, light hardwood flooring, a single front door, a medium wood front door, beige floors and a vaulted ceiling.
Inspiration for a medium sized mediterranean foyer in Los Angeles with beige walls, light hardwood flooring, a single front door, a medium wood front door, beige floors and a vaulted ceiling.
Mediterranean Entrance with Light Hardwood Flooring Ideas and Designs
1