Mediterranean Family Bathroom Ideas and Designs
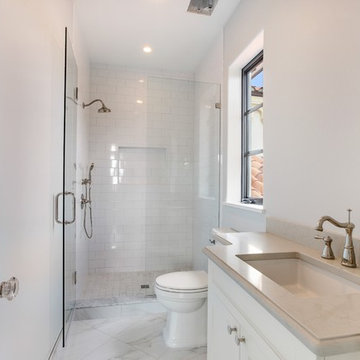
Marc Julien Homes latest custom estate is located in the heart of West Palm Beach’s Historic, El Cid District. This 5 bedroom 4.5 bath, Mediterranean custom estate features architectural details of a half-century old home with all of the luxuries of modern living. A custom Mahogany front door waits to welcome you to the home through the palm lined walkway. Stepping through the entrance you are greeted with a spacious, open floor plan overlooking the luscious backyard and outdoor living area. Transitioning seamlessly through the home are entertainment focused living, kitchen and dining rooms. The Mediterranean loggia features a one-of-a-kind fireplace, expansive covered seating, and exceptional view of the luxury pool.
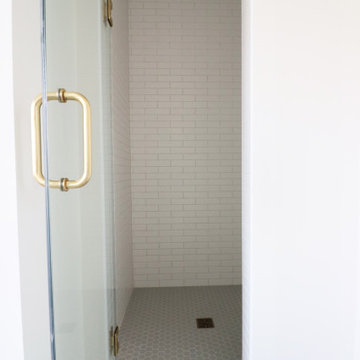
This is an example of a mediterranean family bathroom in Omaha with freestanding cabinets, white cabinets, a freestanding bath, a one-piece toilet, white tiles, metro tiles, white walls, cement flooring, a submerged sink, marble worktops, a hinged door, white worktops, a single sink and a built in vanity unit.
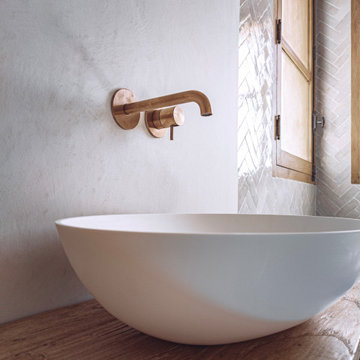
Inspiration for a large mediterranean family bathroom in Marseille with white tiles, cement tiles, wooden worktops, a single sink and a freestanding vanity unit.
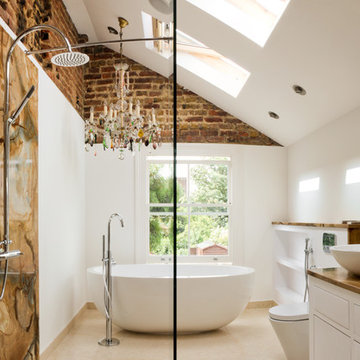
Beautiful Family Bathroom with WALK IN Wetroom & Free Standing Bath. Exposed Brick Wall and Cristal Chandelier make this Bathroom Special.
This is an example of a large mediterranean bathroom in London with open cabinets, white cabinets, a freestanding bath, a wall mounted toilet, multi-coloured tiles, marble tiles, white walls, porcelain flooring, a vessel sink, marble worktops, beige floors and a drop ceiling.
This is an example of a large mediterranean bathroom in London with open cabinets, white cabinets, a freestanding bath, a wall mounted toilet, multi-coloured tiles, marble tiles, white walls, porcelain flooring, a vessel sink, marble worktops, beige floors and a drop ceiling.
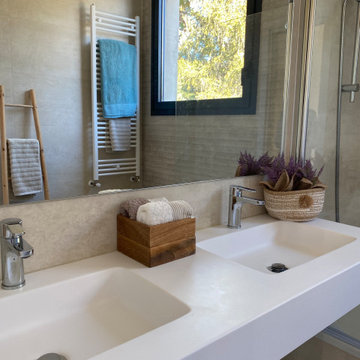
Photo of a medium sized mediterranean family bathroom in Madrid with white cabinets and a built in vanity unit.
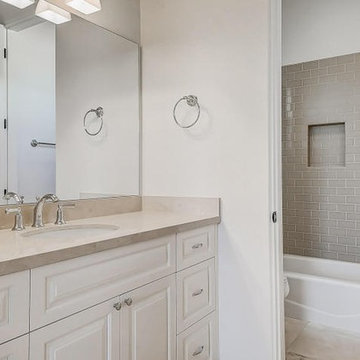
large 60" vanity with raised panel alder doors, chrome delta fixtures and accessories, undermount sink, marble counter top, marble flooring & kichler vanity lighting.
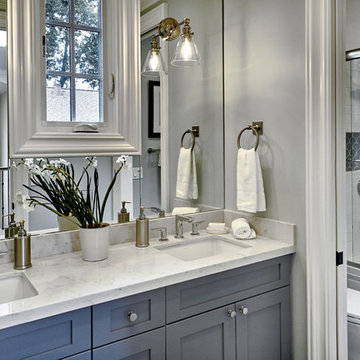
Arch Studio, Inc. Architecture + Interior Design and
Mark Pinkerton Photography
Inspiration for a medium sized mediterranean family bathroom in San Francisco with shaker cabinets, blue cabinets, an alcove bath, a corner shower, a two-piece toilet, white tiles, metro tiles, blue walls, porcelain flooring, a submerged sink, engineered stone worktops, grey floors, a sliding door and white worktops.
Inspiration for a medium sized mediterranean family bathroom in San Francisco with shaker cabinets, blue cabinets, an alcove bath, a corner shower, a two-piece toilet, white tiles, metro tiles, blue walls, porcelain flooring, a submerged sink, engineered stone worktops, grey floors, a sliding door and white worktops.
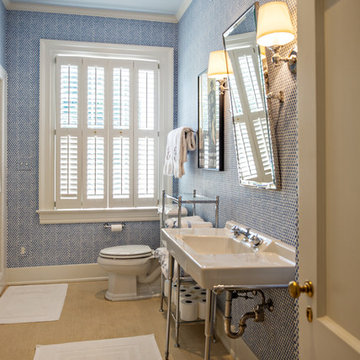
This 1920's classic Belle Meade Home was beautifully renovated. Architectural design by Ridley Wills of Wills Company and Interiors by New York based Brockschmidt & Coleman LLC.
Wiff Harmer Photography
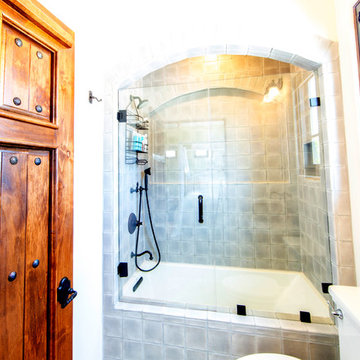
Designed by Inchoate, Photos by Anthony DeSantis
This is an example of a medium sized mediterranean family bathroom in Los Angeles with raised-panel cabinets, brown cabinets, an alcove bath, a shower/bath combination, green tiles, ceramic tiles, white walls, a built-in sink, tiled worktops and a hinged door.
This is an example of a medium sized mediterranean family bathroom in Los Angeles with raised-panel cabinets, brown cabinets, an alcove bath, a shower/bath combination, green tiles, ceramic tiles, white walls, a built-in sink, tiled worktops and a hinged door.
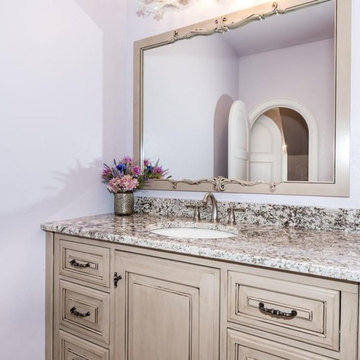
Wall to wall vanity with matching mirror in this Old world Home.
Photo by Jacob Thompson, Jet Streak Photography LLC
Design ideas for a small mediterranean family bathroom in Other with freestanding cabinets, beige cabinets, a submerged sink and granite worktops.
Design ideas for a small mediterranean family bathroom in Other with freestanding cabinets, beige cabinets, a submerged sink and granite worktops.
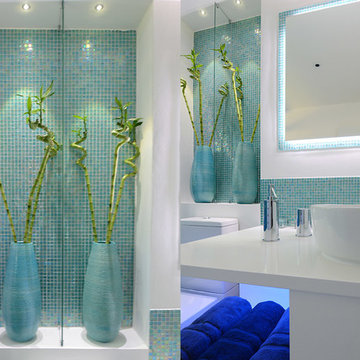
Small mediterranean family bathroom in London with open cabinets, white cabinets, wooden worktops, a one-piece toilet, blue tiles, mosaic tiles, white walls and ceramic flooring.
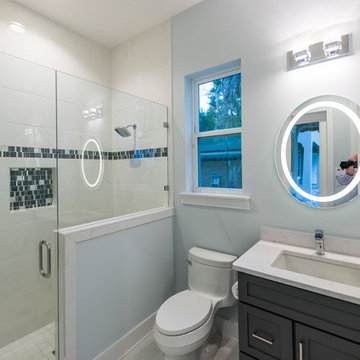
This 5466 SF custom home sits high on a bluff overlooking the St Johns River with wide views of downtown Jacksonville. The home includes five bedrooms, five and a half baths, formal living and dining rooms, a large study and theatre. An extensive rear lanai with outdoor kitchen and balcony take advantage of the riverfront views. A two-story great room with demonstration kitchen featuring Miele appliances is the central core of the home.
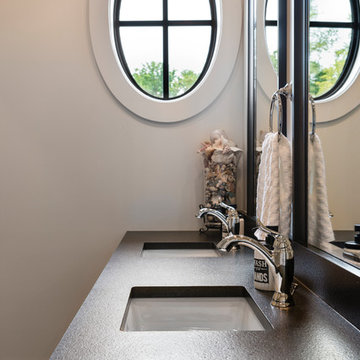
The exterior of this villa style family house pops against its sprawling natural backdrop. The home’s elegant simplicity shown outwards is pleasing to the eye, as its welcoming entry summons you to the vast space inside. Richly textured white walls, offset by custom iron rails, bannisters, and chandelier/sconce ‘candle’ lighting provide a magical feel to the interior. The grand stairway commands attention; with a bridge dividing the upper-level, providing the master suite its own wing of private retreat. Filling this vertical space, a simple fireplace is elevated by floor-to-ceiling white brick and adorned with an enormous mirror that repeats the home’s charming features. The elegant high contrast styling is carried throughout, with bursts of colour brought inside by window placements that capture the property’s natural surroundings to create dynamic seasonal art. Indoor-outdoor flow is emphasized in several points of access to covered patios from the unobstructed greatroom, making this home ideal for entertaining and family enjoyment.
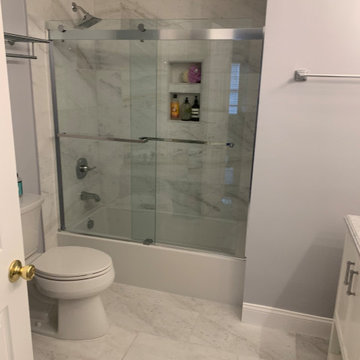
renovation includes flooring, vanity, shower door and toilet
Medium sized mediterranean family bathroom in New York with open cabinets, white cabinets, a built-in bath, a walk-in shower, a two-piece toilet, blue tiles, metal tiles, grey walls, ceramic flooring, a pedestal sink, granite worktops, white floors, a sliding door, white worktops, an enclosed toilet, double sinks, a floating vanity unit, a vaulted ceiling and wood walls.
Medium sized mediterranean family bathroom in New York with open cabinets, white cabinets, a built-in bath, a walk-in shower, a two-piece toilet, blue tiles, metal tiles, grey walls, ceramic flooring, a pedestal sink, granite worktops, white floors, a sliding door, white worktops, an enclosed toilet, double sinks, a floating vanity unit, a vaulted ceiling and wood walls.
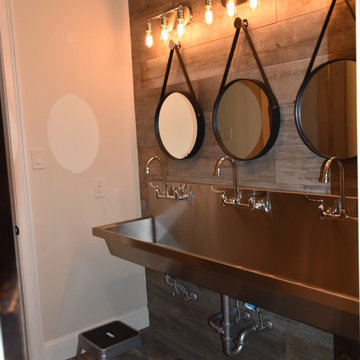
Grary Keith Jackson Design Inc, Architect
Matt McGhee, Builder
Interior Design Concepts, Interior Designer
Photo of a large mediterranean family bathroom in Houston with raised-panel cabinets, grey tiles, porcelain tiles, beige walls, porcelain flooring, a trough sink and stainless steel worktops.
Photo of a large mediterranean family bathroom in Houston with raised-panel cabinets, grey tiles, porcelain tiles, beige walls, porcelain flooring, a trough sink and stainless steel worktops.
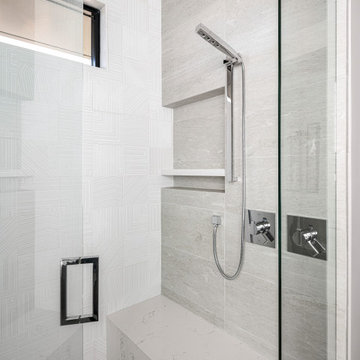
Design ideas for a large mediterranean family bathroom in Phoenix with flat-panel cabinets, brown cabinets, a freestanding bath, a walk-in shower, a one-piece toilet, grey tiles, ceramic tiles, grey walls, ceramic flooring, a submerged sink, engineered stone worktops, grey floors, a hinged door, white worktops, a shower bench, double sinks, a built in vanity unit, all types of ceiling and all types of wall treatment.
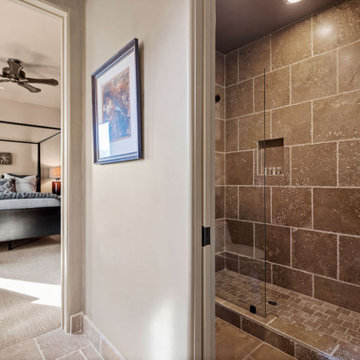
Secondary Bathroom - Tuscan style Italian Villa in Copper Valley California. Courtyard design with exterior fountains and fireplace. See video Link -->> https://vimeo.com/393208092
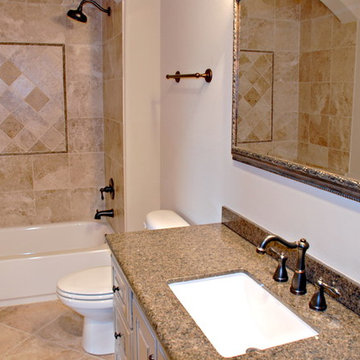
Inspiration for a large mediterranean family bathroom in Houston with raised-panel cabinets, beige cabinets, a built-in bath, a shower/bath combination, a one-piece toilet, beige tiles, stone tiles, beige walls, travertine flooring, a submerged sink and granite worktops.
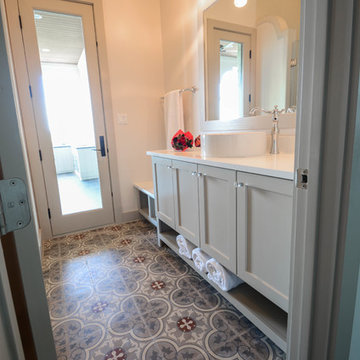
Roxanne Gutierrez
Photo of a large mediterranean family bathroom in Austin with shaker cabinets, white cabinets, a built-in shower, a two-piece toilet, grey tiles, cement tiles, white walls, cement flooring, a vessel sink, engineered stone worktops, grey floors and a hinged door.
Photo of a large mediterranean family bathroom in Austin with shaker cabinets, white cabinets, a built-in shower, a two-piece toilet, grey tiles, cement tiles, white walls, cement flooring, a vessel sink, engineered stone worktops, grey floors and a hinged door.
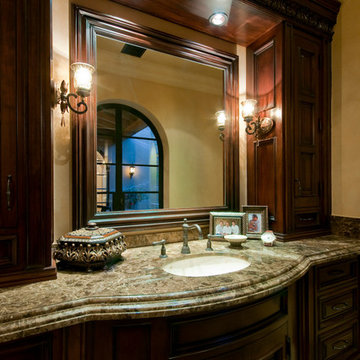
We love this bathroom with dark wood cabinets, marble countertop, and mosaic shower.
This is an example of an expansive mediterranean family bathroom in Phoenix with freestanding cabinets, beige cabinets, a built-in shower, a one-piece toilet, beige tiles, stone tiles, beige walls, travertine flooring, a built-in sink and granite worktops.
This is an example of an expansive mediterranean family bathroom in Phoenix with freestanding cabinets, beige cabinets, a built-in shower, a one-piece toilet, beige tiles, stone tiles, beige walls, travertine flooring, a built-in sink and granite worktops.
Mediterranean Family Bathroom Ideas and Designs
6

 Shelves and shelving units, like ladder shelves, will give you extra space without taking up too much floor space. Also look for wire, wicker or fabric baskets, large and small, to store items under or next to the sink, or even on the wall.
Shelves and shelving units, like ladder shelves, will give you extra space without taking up too much floor space. Also look for wire, wicker or fabric baskets, large and small, to store items under or next to the sink, or even on the wall.  The sink, the mirror, shower and/or bath are the places where you might want the clearest and strongest light. You can use these if you want it to be bright and clear. Otherwise, you might want to look at some soft, ambient lighting in the form of chandeliers, short pendants or wall lamps. You could use accent lighting around your mediterranean bath in the form to create a tranquil, spa feel, as well.
The sink, the mirror, shower and/or bath are the places where you might want the clearest and strongest light. You can use these if you want it to be bright and clear. Otherwise, you might want to look at some soft, ambient lighting in the form of chandeliers, short pendants or wall lamps. You could use accent lighting around your mediterranean bath in the form to create a tranquil, spa feel, as well. 