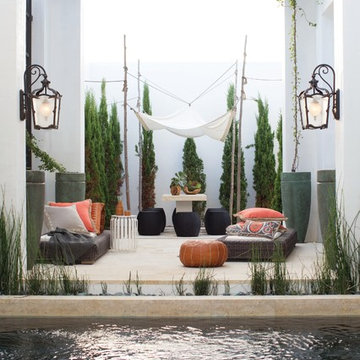Mediterranean Home Design Photos
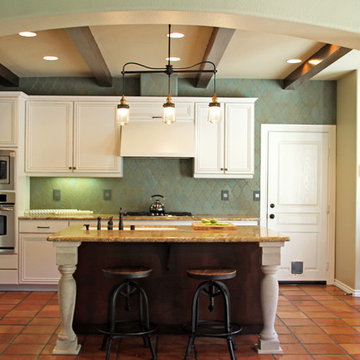
Medium sized mediterranean l-shaped kitchen/diner in San Luis Obispo with a submerged sink, raised-panel cabinets, white cabinets, engineered stone countertops, green splashback, ceramic splashback, stainless steel appliances, terracotta flooring, an island and orange floors.
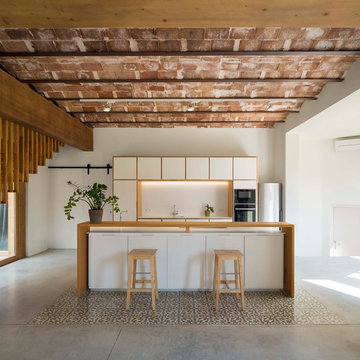
Large mediterranean single-wall open plan kitchen in Barcelona with flat-panel cabinets, white cabinets, wood worktops, white splashback, stainless steel appliances, an island, concrete flooring and grey floors.
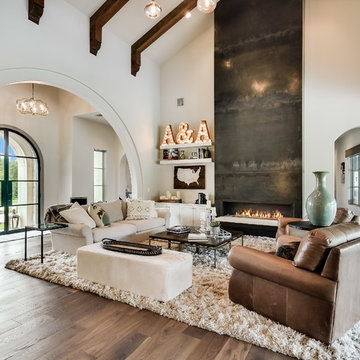
Mediterranean living room in Austin with white walls, light hardwood flooring, a ribbon fireplace and beige floors.
Find the right local pro for your project
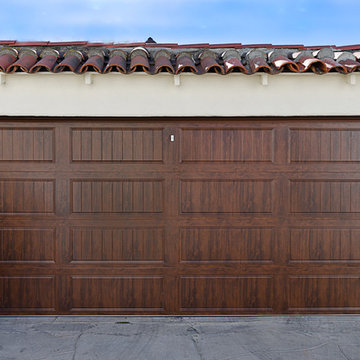
Pacific Garage Doors & Gates
Burbank & Glendale's Highly Preferred Garage Door & Gate Services
Location: North Hollywood, CA 91606
Expansive mediterranean double garage in Los Angeles.
Expansive mediterranean double garage in Los Angeles.
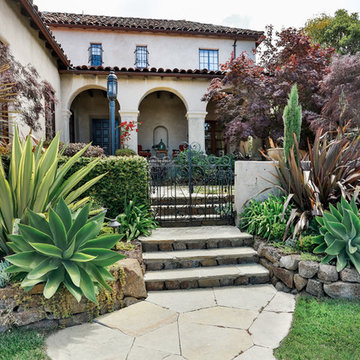
Karen DeJager, Spectrum Photography
Inspiration for a mediterranean garden in San Francisco.
Inspiration for a mediterranean garden in San Francisco.
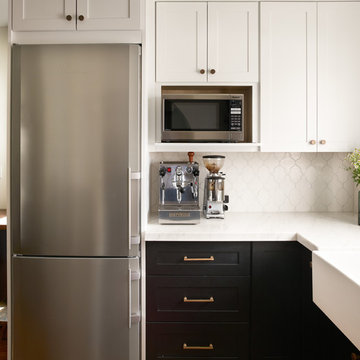
The contrast between white cabinets above and black cabinets below, as well as the different hardware adds visual interest to the project. All photos by Thomas Kuoh Photography.
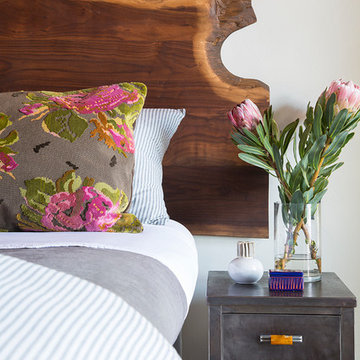
Meghan Beierle O' Brien
Photo of a mediterranean master bedroom in Los Angeles.
Photo of a mediterranean master bedroom in Los Angeles.

Conceptually the Clark Street remodel began with an idea of creating a new entry. The existing home foyer was non-existent and cramped with the back of the stair abutting the front door. By defining an exterior point of entry and creating a radius interior stair, the home instantly opens up and becomes more inviting. From there, further connections to the exterior were made through large sliding doors and a redesigned exterior deck. Taking advantage of the cool coastal climate, this connection to the exterior is natural and seamless
Photos by Zack Benson

The landscape of this home honors the formality of Spanish Colonial / Santa Barbara Style early homes in the Arcadia neighborhood of Phoenix. By re-grading the lot and allowing for terraced opportunities, we featured a variety of hardscape stone, brick, and decorative tiles that reinforce the eclectic Spanish Colonial feel. Cantera and La Negra volcanic stone, brick, natural field stone, and handcrafted Spanish decorative tiles are used to establish interest throughout the property.
A front courtyard patio includes a hand painted tile fountain and sitting area near the outdoor fire place. This patio features formal Boxwood hedges, Hibiscus, and a rose garden set in pea gravel.
The living room of the home opens to an outdoor living area which is raised three feet above the pool. This allowed for opportunity to feature handcrafted Spanish tiles and raised planters. The side courtyard, with stepping stones and Dichondra grass, surrounds a focal Crape Myrtle tree.
One focal point of the back patio is a 24-foot hand-hammered wrought iron trellis, anchored with a stone wall water feature. We added a pizza oven and barbecue, bistro lights, and hanging flower baskets to complete the intimate outdoor dining space.
Project Details:
Landscape Architect: Greey|Pickett
Architect: Higgins Architects
Landscape Contractor: Premier Environments
Photography: Sam Rosenbaum
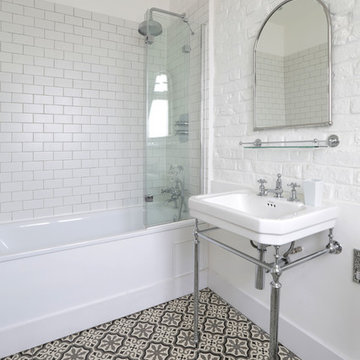
Alex Maguire
Medium sized mediterranean bathroom in London with a shower/bath combination, ceramic flooring, a console sink, metro tiles, white walls and black and white tiles.
Medium sized mediterranean bathroom in London with a shower/bath combination, ceramic flooring, a console sink, metro tiles, white walls and black and white tiles.
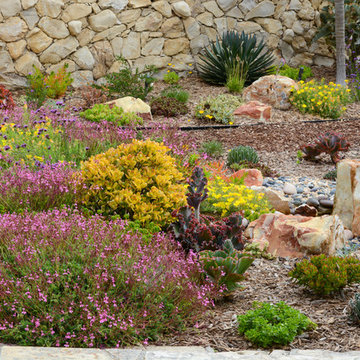
Emma Almendarez
Photo of a small mediterranean front xeriscape partial sun garden for summer in San Diego with mulch.
Photo of a small mediterranean front xeriscape partial sun garden for summer in San Diego with mulch.
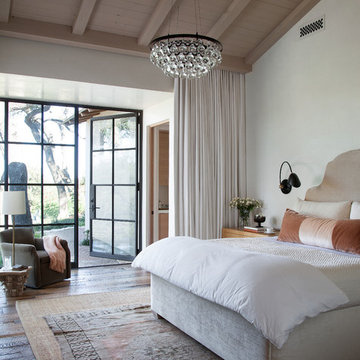
Ryann Ford
This is an example of a mediterranean bedroom in Austin with white walls, dark hardwood flooring and feature lighting.
This is an example of a mediterranean bedroom in Austin with white walls, dark hardwood flooring and feature lighting.

Salt Interiors custom joinery was featured in the August issue of House & Garden Magazine. For this project, Salt Interiors worked with Senior Interior Designer for Coco Republic, Natasha Levak to provide custom joinery for the 1930s Spanish-revival home. Levak’s vision for a neutral palette helped to determine the polyurethane paint for the renovated joinery unit Salt installed in the room.
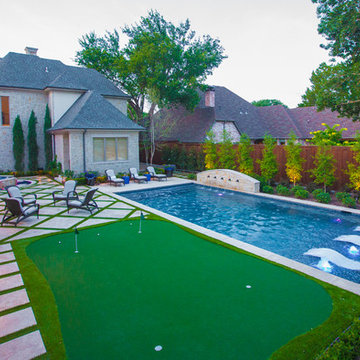
The homeowner of this traditional home requested a traditional pool and spa with a resort-like style and finishes. AquaTerra was able to create this wonderful outdoor environment with all they could have asked for.
While the pool and spa may be simple on the surface, extensive planning went into this environment to incorporate the intricate deck pattern. During site layout and during construction, extreme attention to detail was required to make sure nothing compromised the precise deck layout.
The pool is 42'x19' and includes a custom water feature wall, glass waterline tile and a fully tiled lounge with bubblers. The separate spa is fully glass tiled and is designed to be a water feature with custom spillways when not in use. LED lighting is used in both the pool and spa to create dramatic lighting that can be enjoyed at night.
The pool/spa deck is made of 2'x2' travertine stones, four to a square, creating a 4'x4' grid that is rotated 45 degrees in relation to the pool. In between all of the stones is synthetic turf that ties into the synthetic turf putting green that is adjacent to the deck. Underneath all of this decking and turf is a concrete sub-deck to support and drain the entire system.
Finishes and details that increase the aesthetic appeal for project include:
-All glass tile spa and spa basin
-Travertine deck
-Tiled sun lounge with bubblers
-Custom water feature wall
-LED lighting
-Synthetic turf
This traditional pool and all the intricate details make it a perfect environment for the homeowners to live, relax and play!
Photography: Daniel Driensky
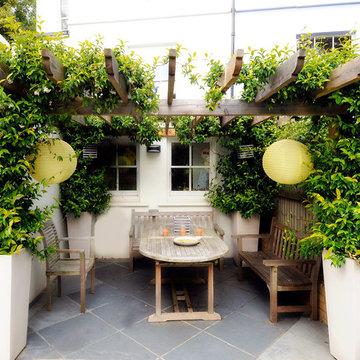
Design ideas for a small mediterranean back patio in London with natural stone paving and a pergola.

Dane Cronin Photography
Inspiration for a large mediterranean l-shaped kitchen in Salt Lake City with a belfast sink, medium wood cabinets, stainless steel appliances, medium hardwood flooring, an island, glass-front cabinets, wood worktops and brown splashback.
Inspiration for a large mediterranean l-shaped kitchen in Salt Lake City with a belfast sink, medium wood cabinets, stainless steel appliances, medium hardwood flooring, an island, glass-front cabinets, wood worktops and brown splashback.

Photo by Seth Hannula
Design ideas for a small mediterranean cloakroom in Minneapolis with a vessel sink, limestone worktops, cement tiles, white walls, travertine flooring, black and white tiles and beige tiles.
Design ideas for a small mediterranean cloakroom in Minneapolis with a vessel sink, limestone worktops, cement tiles, white walls, travertine flooring, black and white tiles and beige tiles.
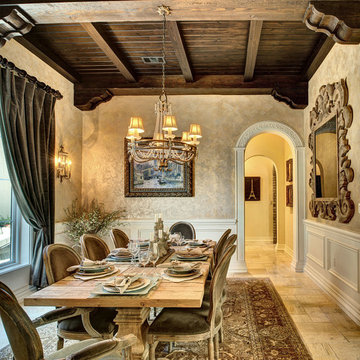
VJ Arizpe
Design ideas for a large mediterranean enclosed dining room in Austin with beige walls and no fireplace.
Design ideas for a large mediterranean enclosed dining room in Austin with beige walls and no fireplace.
Mediterranean Home Design Photos
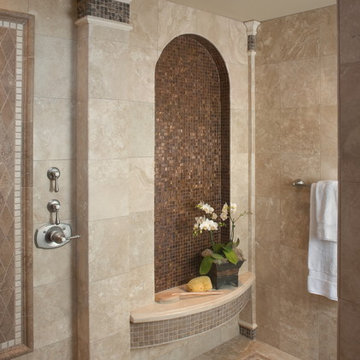
Interior designer Jim Walters created a Roman-style shower area styled like an outdoor pavilion. Tile columns at four corners support a pyramid skylight that opens electronically and floods the space with sunshine.
5




















