Mediterranean Home Design Photos

Dining room and main hallway. Modern fireplace wall has herringbone tile pattern and custom wood shelving. The main hall has custom wood trusses that bring the feel of the 16' tall ceilings down to earth. The steel dining table is 4' x 10' and was built specially for the space.

Expansive mediterranean formal enclosed living room in Houston with beige walls, a standard fireplace, no tv and travertine flooring.

Soft linen white family room with handknotted rug, white sofas and glass table.
A clean, contemporary white palette in this traditional Spanish Style home in Santa Barbara, California. Soft greys, beige, cream colored fabrics, hand knotted rugs and quiet light walls show off the beautiful thick arches between the living room and dining room. Stained wood beams, wrought iron lighting, and carved limestone fireplaces give a soft, comfortable feel for this summer home by the Pacific Ocean. White linen drapes with grass shades give warmth and texture to the great room. The kitchen features glass and white marble mosaic backsplash, white slabs of natural quartzite, and a built in banquet nook. The oak cabinets are lightened by a white wash over the stained wood, and medium brown wood plank flooring througout the home.
Project Location: Santa Barbara, California. Project designed by Maraya Interior Design. From their beautiful resort town of Ojai, they serve clients in Montecito, Hope Ranch, Malibu, Westlake and Calabasas, across the tri-county areas of Santa Barbara, Ventura and Los Angeles, south to Hidden Hills- north through Solvang and more.
Find the right local pro for your project

The appeal of this Spanish Colonial home starts at the front elevation with clean lines and elegant simplicity and continues to the interior with white-washed walls adorned in old world decor. In true hacienda form, the central focus of this home is the 2-story volume of the Kitchen-Dining-Living rooms. From the moment of arrival, we are treated with an expansive view past the catwalk to the large entertaining space with expansive full height windows at the rear. The wood ceiling beams, hardwood floors, and swooped fireplace walls are reminiscent of old world Spanish or Andalusian architecture.
An ARDA for Model Home Design goes to
Southwest Design Studio, Inc.
Designers: Stephen Shively with partners in building
From: Bee Cave, Texas

Photo- Lisa Romerein
Design ideas for a mediterranean open plan living room in San Francisco with white walls, dark hardwood flooring, a standard fireplace, a plastered fireplace surround, no tv, brown floors and feature lighting.
Design ideas for a mediterranean open plan living room in San Francisco with white walls, dark hardwood flooring, a standard fireplace, a plastered fireplace surround, no tv, brown floors and feature lighting.
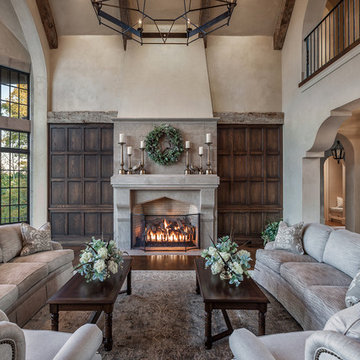
Photo of a large mediterranean open plan living room in Other with beige walls, medium hardwood flooring, a stone fireplace surround, a standard fireplace, a concealed tv and beige floors.
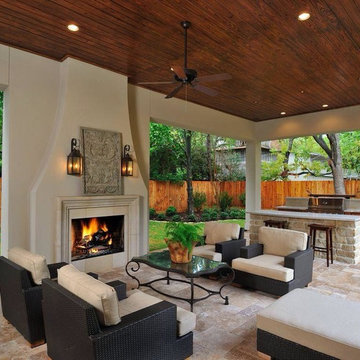
Design ideas for a large mediterranean back patio in Orange County with a fire feature, tiled flooring and a roof extension.
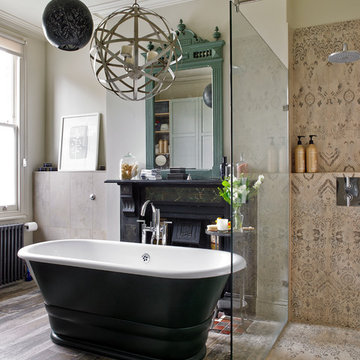
Nick Smith www.nsphotography.co.uk
Designer:Billie Daington
Mediterranean ensuite bathroom in London with a freestanding bath, a corner shower, beige tiles, brown tiles, beige walls, medium hardwood flooring, an open shower and a chimney breast.
Mediterranean ensuite bathroom in London with a freestanding bath, a corner shower, beige tiles, brown tiles, beige walls, medium hardwood flooring, an open shower and a chimney breast.
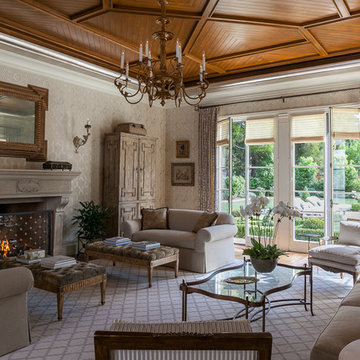
Photographer: Kathryn MacDonald
Inspiration for a mediterranean living room in San Francisco.
Inspiration for a mediterranean living room in San Francisco.
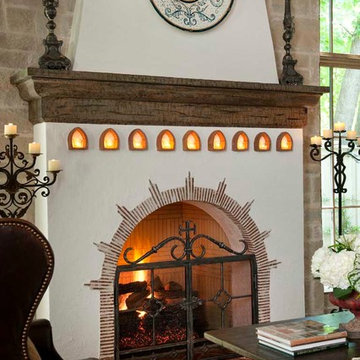
brick details in stucco at fireplace opening;custom firescreen;antique roof tile candle holders; herringbone brick hearth;
This is an example of a mediterranean living room in Dallas.
This is an example of a mediterranean living room in Dallas.

Photo of a large mediterranean conservatory in Miami with concrete flooring, a standard fireplace, a stone fireplace surround, a standard ceiling and beige floors.
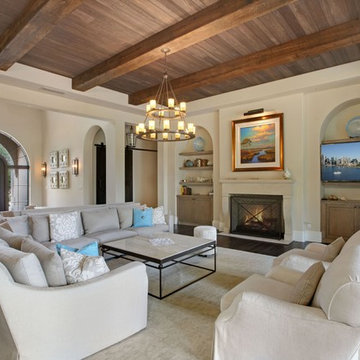
Inspiration for a large mediterranean formal open plan living room in Miami with beige walls, dark hardwood flooring, a standard fireplace, a stone fireplace surround, no tv and grey floors.
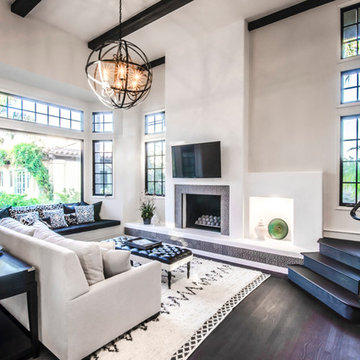
Photography by: Kelly Teich
Expansive mediterranean open plan games room in Santa Barbara with white walls, dark hardwood flooring, a standard fireplace, a tiled fireplace surround and a wall mounted tv.
Expansive mediterranean open plan games room in Santa Barbara with white walls, dark hardwood flooring, a standard fireplace, a tiled fireplace surround and a wall mounted tv.
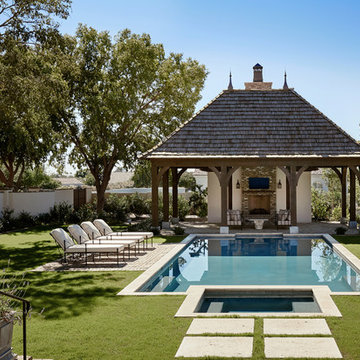
Werner Segarra
Design ideas for a mediterranean back rectangular hot tub in Phoenix.
Design ideas for a mediterranean back rectangular hot tub in Phoenix.
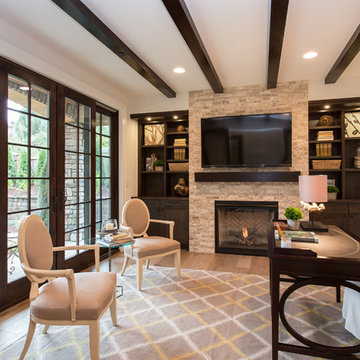
Heiser Media
Photo of a mediterranean study in Seattle with white walls, medium hardwood flooring, a standard fireplace, a stone fireplace surround, a freestanding desk and a chimney breast.
Photo of a mediterranean study in Seattle with white walls, medium hardwood flooring, a standard fireplace, a stone fireplace surround, a freestanding desk and a chimney breast.
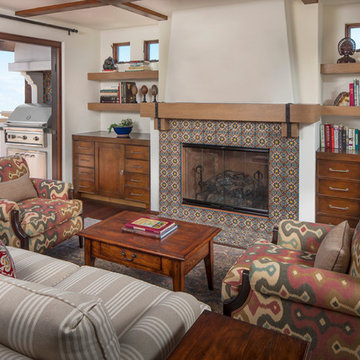
Design ideas for a mediterranean living room in Los Angeles with a standard fireplace and a tiled fireplace surround.
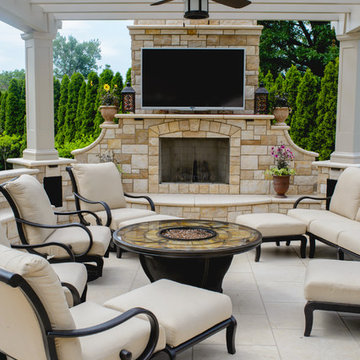
Tim Kuder
This is an example of a mediterranean patio in New York with a pergola and a fireplace.
This is an example of a mediterranean patio in New York with a pergola and a fireplace.
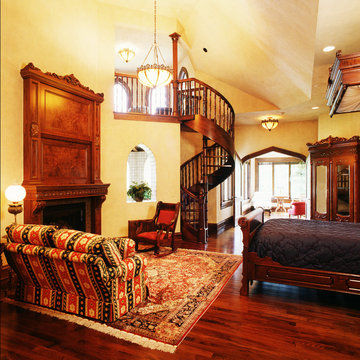
The master bedroom features a spiral staircase that leads to a lookout tower above.
Photo by Fisheye Studios, Hiawatha, Iowa
Design ideas for an expansive mediterranean master bedroom in Cedar Rapids with beige walls, dark hardwood flooring, a standard fireplace and a wooden fireplace surround.
Design ideas for an expansive mediterranean master bedroom in Cedar Rapids with beige walls, dark hardwood flooring, a standard fireplace and a wooden fireplace surround.
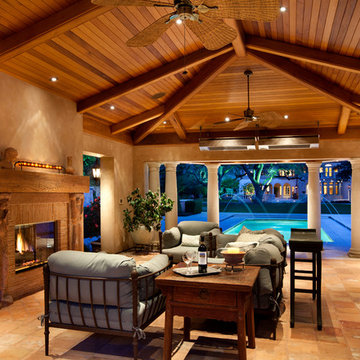
An imposing heritage oak and fountain frame a strong central axis leading from the motor court to the front door, through a grand stair hall into the public spaces of this Italianate home designed for entertaining, out to the gardens and finally terminating at the pool and semi-circular columned cabana. Gracious terraces and formal interiors characterize this stately home.
Mediterranean Home Design Photos

Kodiak Greenwood
Photo of a medium sized mediterranean l-shaped kitchen/diner in San Francisco with a submerged sink, shaker cabinets, light wood cabinets, wood worktops, beige splashback, stone slab splashback, stainless steel appliances, an island and terracotta flooring.
Photo of a medium sized mediterranean l-shaped kitchen/diner in San Francisco with a submerged sink, shaker cabinets, light wood cabinets, wood worktops, beige splashback, stone slab splashback, stainless steel appliances, an island and terracotta flooring.
1



















