Mediterranean Kitchen with Dark Hardwood Flooring Ideas and Designs
Sort by:Popular Today
1 - 20 of 1,449 photos
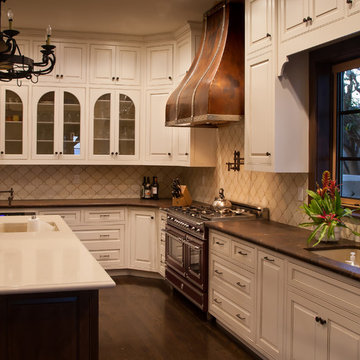
This modern Spanish style white painted kitchen cabinets features a burgandy range and large island.
Glazed cabinetry with Crema Marfil and Chateau brown leathered slabs. Hand made custom copper and iron range hood. Oak wood flooring and Andalusian tile complete the look.
Project in Malibu designed by Maraya Interior Design, a native of the beloved Malibu Park above Zuma Beach from the 60's and 70's. (Maraya's childhood home was one of the few that did not burn down!!!) From their beautiful resort town of Ojai, they serve clients in Montecito, Hope Ranch, Malibu, Westlake and Calabasas, across the tri-county areas of Santa Barbara, Ventura and Los Angeles, south to Hidden Hills- north through Solvang and more.
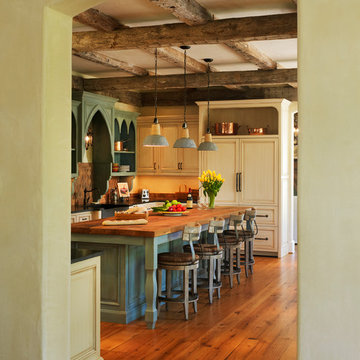
Photographer: Anice Hoachlander from Hoachlander Davis Photography, LLC Principal
Designer: Anthony "Ankie" Barnes, AIA, LEED AP
Photo of a mediterranean kitchen/diner in DC Metro with wood worktops, integrated appliances, green cabinets, a belfast sink, recessed-panel cabinets, dark hardwood flooring and an island.
Photo of a mediterranean kitchen/diner in DC Metro with wood worktops, integrated appliances, green cabinets, a belfast sink, recessed-panel cabinets, dark hardwood flooring and an island.
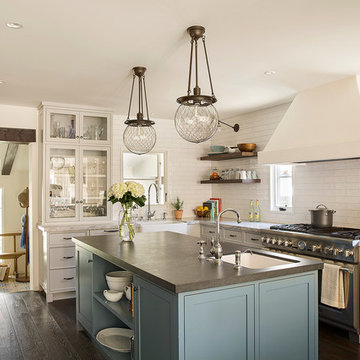
This is an example of a mediterranean l-shaped enclosed kitchen in Los Angeles with a submerged sink, glass-front cabinets, white cabinets, white splashback, stainless steel appliances, dark hardwood flooring and an island.
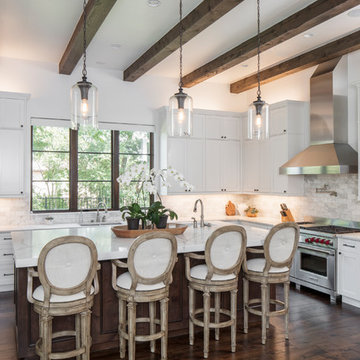
Inspiration for a large mediterranean l-shaped open plan kitchen in Austin with a double-bowl sink, shaker cabinets, white cabinets, white splashback, stainless steel appliances, dark hardwood flooring, an island, brown floors, marble worktops and marble splashback.

Photo- Lisa Romerein
Mediterranean l-shaped open plan kitchen in San Francisco with a submerged sink, flat-panel cabinets, white cabinets, white splashback, stainless steel appliances, dark hardwood flooring, an island and brown floors.
Mediterranean l-shaped open plan kitchen in San Francisco with a submerged sink, flat-panel cabinets, white cabinets, white splashback, stainless steel appliances, dark hardwood flooring, an island and brown floors.

Architect: Peter Becker
General Contractor: Allen Construction
Photographer: Ciro Coelho
Photo of a medium sized mediterranean l-shaped kitchen/diner in Santa Barbara with a built-in sink, flat-panel cabinets, stainless steel cabinets, marble worktops, multi-coloured splashback, stone slab splashback, stainless steel appliances, dark hardwood flooring and an island.
Photo of a medium sized mediterranean l-shaped kitchen/diner in Santa Barbara with a built-in sink, flat-panel cabinets, stainless steel cabinets, marble worktops, multi-coloured splashback, stone slab splashback, stainless steel appliances, dark hardwood flooring and an island.
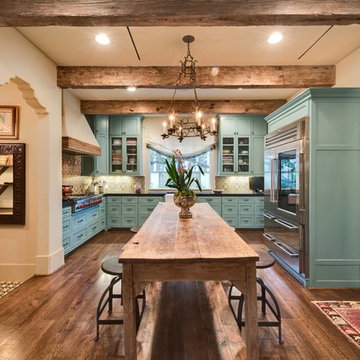
This is an example of a medium sized mediterranean l-shaped open plan kitchen in Houston with a belfast sink, shaker cabinets, blue cabinets, granite worktops, multi-coloured splashback, cement tile splashback, stainless steel appliances, dark hardwood flooring and an island.
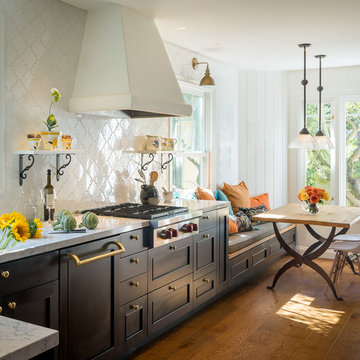
Mediterranean kitchen/diner in San Francisco with shaker cabinets, black cabinets, white splashback, stainless steel appliances and dark hardwood flooring.
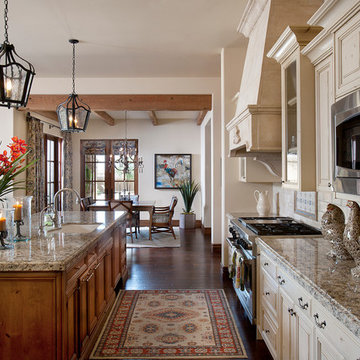
The genesis of design for this desert retreat was the informal dining area in which the clients, along with family and friends, would gather.
Located in north Scottsdale’s prestigious Silverleaf, this ranch hacienda offers 6,500 square feet of gracious hospitality for family and friends. Focused around the informal dining area, the home’s living spaces, both indoor and outdoor, offer warmth of materials and proximity for expansion of the casual dining space that the owners envisioned for hosting gatherings to include their two grown children, parents, and many friends.
The kitchen, adjacent to the informal dining, serves as the functioning heart of the home and is open to the great room, informal dining room, and office, and is mere steps away from the outdoor patio lounge and poolside guest casita. Additionally, the main house master suite enjoys spectacular vistas of the adjacent McDowell mountains and distant Phoenix city lights.
The clients, who desired ample guest quarters for their visiting adult children, decided on a detached guest casita featuring two bedroom suites, a living area, and a small kitchen. The guest casita’s spectacular bedroom mountain views are surpassed only by the living area views of distant mountains seen beyond the spectacular pool and outdoor living spaces.
Project Details | Desert Retreat, Silverleaf – Scottsdale, AZ
Architect: C.P. Drewett, AIA, NCARB; Drewett Works, Scottsdale, AZ
Builder: Sonora West Development, Scottsdale, AZ
Photographer: Dino Tonn
Featured in Phoenix Home and Garden, May 2015, “Sporting Style: Golf Enthusiast Christie Austin Earns Top Scores on the Home Front”
See more of this project here: http://drewettworks.com/desert-retreat-at-silverleaf/
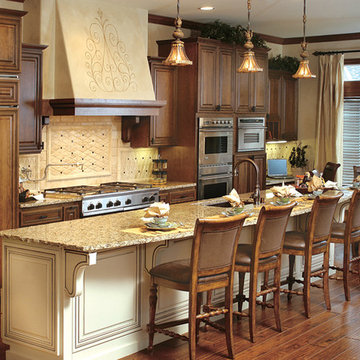
Photo of a medium sized mediterranean galley kitchen/diner in Seattle with a submerged sink, raised-panel cabinets, dark wood cabinets, granite worktops, beige splashback, stone tiled splashback, stainless steel appliances, dark hardwood flooring and an island.

Custom-made cabinetry is a significant investment and true space maximizer, and most of the time, it is worth every penny to be able to have the added convenience of roll-out drawers, adjustable shelves, integrated waste and recycling bins, flatware dividers, pot lid holders, soft-close hinges, etc.

Incorporating architectural design elements such as this herringbone ceiling, custom hood and range, wood floor, and custom backsplash create the perfect kitchen.
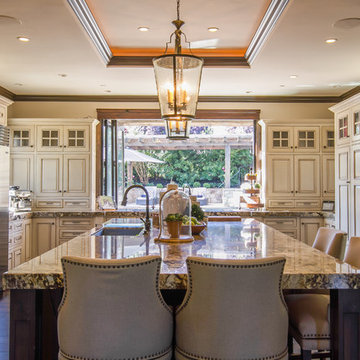
Mediterranean u-shaped kitchen in San Francisco with a submerged sink, raised-panel cabinets, beige cabinets, stainless steel appliances, dark hardwood flooring, an island and brown floors.
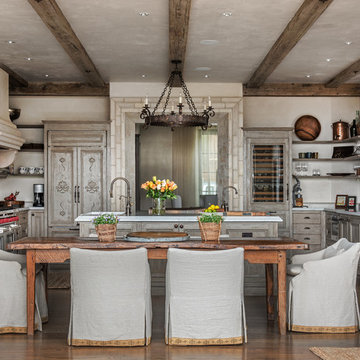
Design ideas for a mediterranean u-shaped kitchen in San Francisco with raised-panel cabinets, light wood cabinets, integrated appliances, dark hardwood flooring and an island.

These award-winning kitchens represent luxury at its finest. These are just a sample of the many custom homes we have built as a custom home builder in Austin, Texas.
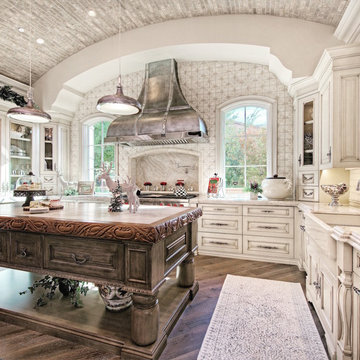
Gorgeous barrel brick ceiling in the kitchen with beautiful pendants coming down.
Design ideas for a mediterranean u-shaped kitchen in Phoenix with a belfast sink, raised-panel cabinets, white cabinets, stainless steel appliances, dark hardwood flooring, an island, brown floors and white worktops.
Design ideas for a mediterranean u-shaped kitchen in Phoenix with a belfast sink, raised-panel cabinets, white cabinets, stainless steel appliances, dark hardwood flooring, an island, brown floors and white worktops.
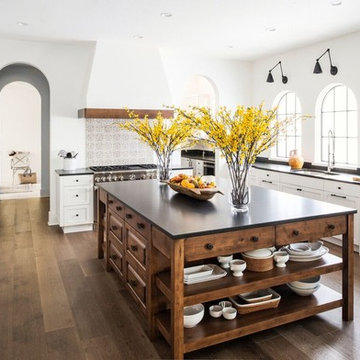
Photo of a large mediterranean l-shaped enclosed kitchen in Jacksonville with a submerged sink, shaker cabinets, white cabinets, soapstone worktops, multi-coloured splashback, ceramic splashback, integrated appliances, dark hardwood flooring, an island, brown floors and black worktops.
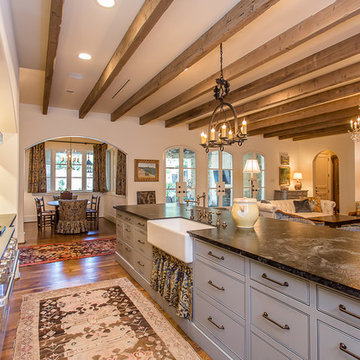
Design ideas for a large mediterranean l-shaped open plan kitchen in Houston with a belfast sink, beaded cabinets, blue cabinets, soapstone worktops, white splashback, metro tiled splashback, integrated appliances, dark hardwood flooring and an island.
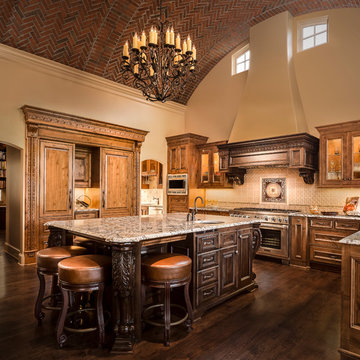
Our clients requested a Tuscan-style kitchen that conveyed the flavors of living in Europe. They envisioned a barrel ceiling with red brick arranged in a herringbone pattern. This barrel ceiling set the stage for the ornate details featured in the woodwork throughout this exquisite home.
To see pictures and details of this whole home design by Design Connection, Inc., please visit our portfolio: http://www.DesignConnectionInc.com/portfolio
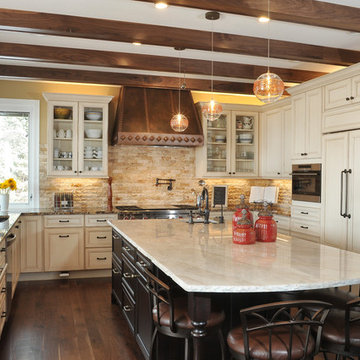
The design motifs of this kitchen were influenced by Spain.
Design ideas for a medium sized mediterranean u-shaped kitchen/diner in Denver with a submerged sink, recessed-panel cabinets, beige cabinets, beige splashback, stone tiled splashback, integrated appliances, dark hardwood flooring, an island and granite worktops.
Design ideas for a medium sized mediterranean u-shaped kitchen/diner in Denver with a submerged sink, recessed-panel cabinets, beige cabinets, beige splashback, stone tiled splashback, integrated appliances, dark hardwood flooring, an island and granite worktops.
Mediterranean Kitchen with Dark Hardwood Flooring Ideas and Designs
1