Patio
Refine by:
Budget
Sort by:Popular Today
1 - 20 of 2,980 photos
Item 1 of 3
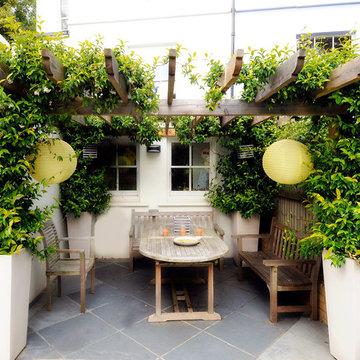
Design ideas for a small mediterranean back patio in London with natural stone paving and a pergola.
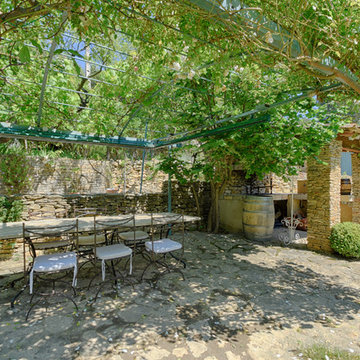
Photographie immobilière d'extéieur, de jardin...
©Marc Julien
Design ideas for a large mediterranean back patio in Marseille with an outdoor kitchen, natural stone paving and a pergola.
Design ideas for a large mediterranean back patio in Marseille with an outdoor kitchen, natural stone paving and a pergola.
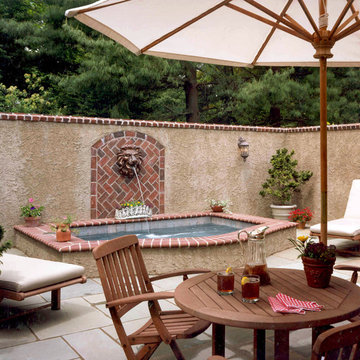
This is an example of a mediterranean back patio in Philadelphia with a water feature, natural stone paving and no cover.
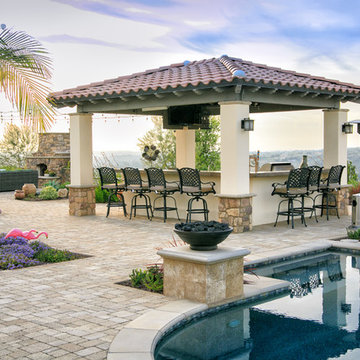
Linear Photography
This is an example of a mediterranean back patio in San Diego with an outdoor kitchen, natural stone paving and a gazebo.
This is an example of a mediterranean back patio in San Diego with an outdoor kitchen, natural stone paving and a gazebo.
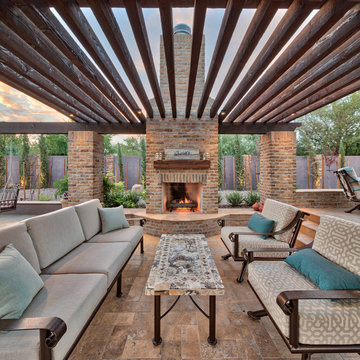
The pergola covered living space offers seating for 10 but the capped pony wall and fireplace hearth can accommodate many more guests during a large gathering.
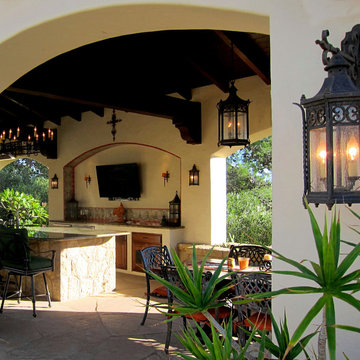
Design Consultant Jeff Doubét is the author of Creating Spanish Style Homes: Before & After – Techniques – Designs – Insights. The 240 page “Design Consultation in a Book” is now available. Please visit SantaBarbaraHomeDesigner.com for more info.
Jeff Doubét specializes in Santa Barbara style home and landscape designs. To learn more info about the variety of custom design services I offer, please visit SantaBarbaraHomeDesigner.com
Jeff Doubét is the Founder of Santa Barbara Home Design - a design studio based in Santa Barbara, California USA.
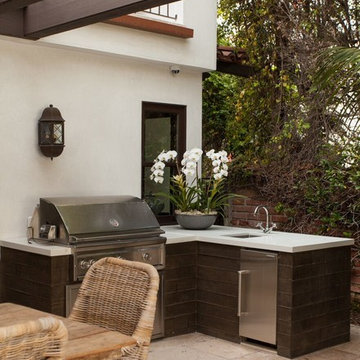
Jon Encarnation Photography
Large mediterranean back patio in Orange County with an outdoor kitchen, natural stone paving and a pergola.
Large mediterranean back patio in Orange County with an outdoor kitchen, natural stone paving and a pergola.
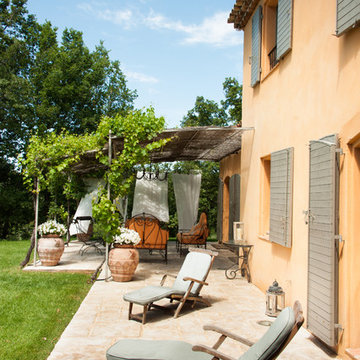
Jean-Baptiste BIEUVILLE
Mediterranean front patio in Marseille with a potted garden and natural stone paving.
Mediterranean front patio in Marseille with a potted garden and natural stone paving.
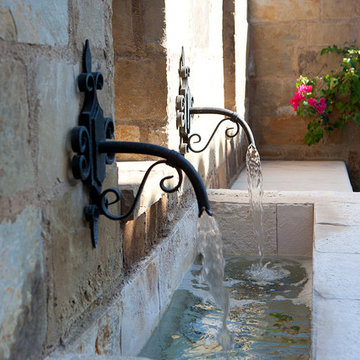
The genesis of design for this desert retreat was the informal dining area in which the clients, along with family and friends, would gather.
Located in north Scottsdale’s prestigious Silverleaf, this ranch hacienda offers 6,500 square feet of gracious hospitality for family and friends. Focused around the informal dining area, the home’s living spaces, both indoor and outdoor, offer warmth of materials and proximity for expansion of the casual dining space that the owners envisioned for hosting gatherings to include their two grown children, parents, and many friends.
The kitchen, adjacent to the informal dining, serves as the functioning heart of the home and is open to the great room, informal dining room, and office, and is mere steps away from the outdoor patio lounge and poolside guest casita. Additionally, the main house master suite enjoys spectacular vistas of the adjacent McDowell mountains and distant Phoenix city lights.
The clients, who desired ample guest quarters for their visiting adult children, decided on a detached guest casita featuring two bedroom suites, a living area, and a small kitchen. The guest casita’s spectacular bedroom mountain views are surpassed only by the living area views of distant mountains seen beyond the spectacular pool and outdoor living spaces.
Project Details | Desert Retreat, Silverleaf – Scottsdale, AZ
Architect: C.P. Drewett, AIA, NCARB; Drewett Works, Scottsdale, AZ
Builder: Sonora West Development, Scottsdale, AZ
Photographer: Dino Tonn
Featured in Phoenix Home and Garden, May 2015, “Sporting Style: Golf Enthusiast Christie Austin Earns Top Scores on the Home Front”
See more of this project here: http://drewettworks.com/desert-retreat-at-silverleaf/
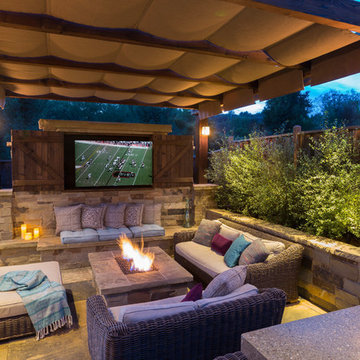
John Benson Photography
Inspiration for a large mediterranean back patio in San Francisco with an outdoor kitchen, natural stone paving and a pergola.
Inspiration for a large mediterranean back patio in San Francisco with an outdoor kitchen, natural stone paving and a pergola.
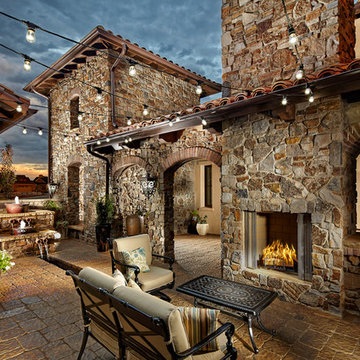
Photography: Eric Lucero
Inspiration for a mediterranean courtyard patio in Denver with natural stone paving, no cover and a fireplace.
Inspiration for a mediterranean courtyard patio in Denver with natural stone paving, no cover and a fireplace.
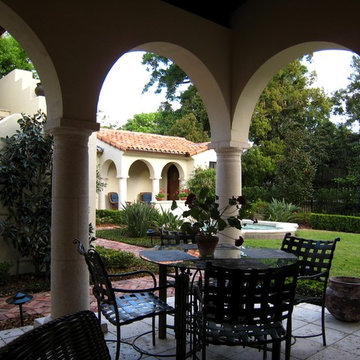
Design ideas for a medium sized mediterranean back patio in Orlando with a water feature, natural stone paving and a roof extension.
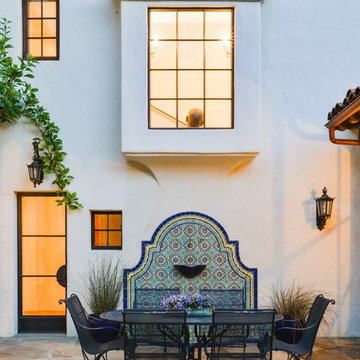
Large mediterranean back patio in Santa Barbara with natural stone paving and no cover.
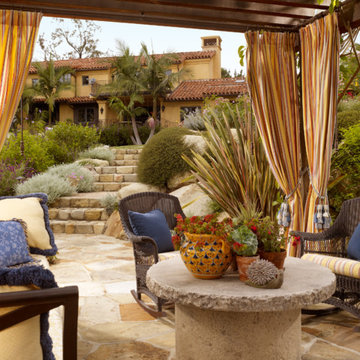
This lovely home began as a complete remodel to a 1960 era ranch home. Warm, sunny colors and traditional details fill every space. The colorful gazebo overlooks the boccii court and a golf course. Shaded by stately palms, the dining patio is surrounded by a wrought iron railing. Hand plastered walls are etched and styled to reflect historical architectural details. The wine room is located in the basement where a cistern had been.
Project designed by Susie Hersker’s Scottsdale interior design firm Design Directives. Design Directives is active in Phoenix, Paradise Valley, Cave Creek, Carefree, Sedona, and beyond.
For more about Design Directives, click here: https://susanherskerasid.com/
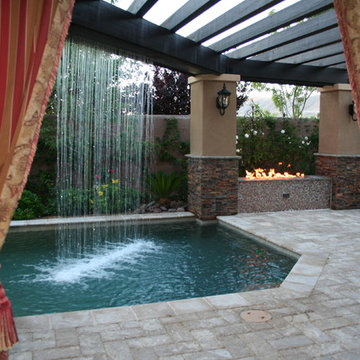
Las Vegas, NV custom swimming pools & spas by pool designers and builders: Watters Aquatech 17028762217
Inspiration for a large mediterranean back patio in Las Vegas with a water feature, natural stone paving and a pergola.
Inspiration for a large mediterranean back patio in Las Vegas with a water feature, natural stone paving and a pergola.
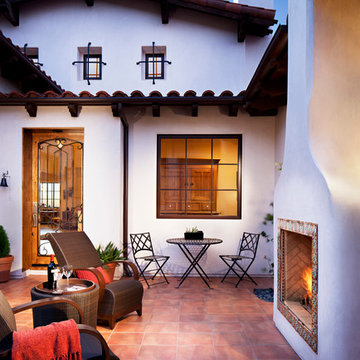
Centered on seamless transitions of indoor and outdoor living, this open-planned Spanish Ranch style home is situated atop a modest hill overlooking Western San Diego County. The design references a return to historic Rancho Santa Fe style by utilizing a smooth hand troweled stucco finish, heavy timber accents, and clay tile roofing. By accurately identifying the peak view corridors the house is situated on the site in such a way where the public spaces enjoy panoramic valley views, while the master suite and private garden are afforded majestic hillside views.
As see in San Diego magazine, November 2011
http://www.sandiegomagazine.com/San-Diego-Magazine/November-2011/Hilltop-Hacienda/
Photos by: Zack Benson
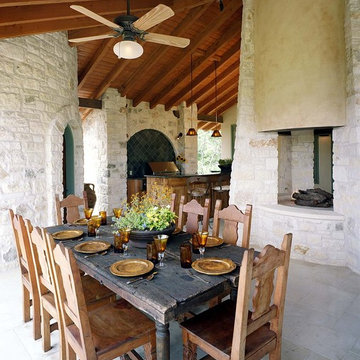
Beautiful cabana with fire pit provides luxury outdoor dining.
Inspiration for a large mediterranean back patio in Austin with an outdoor kitchen and natural stone paving.
Inspiration for a large mediterranean back patio in Austin with an outdoor kitchen and natural stone paving.
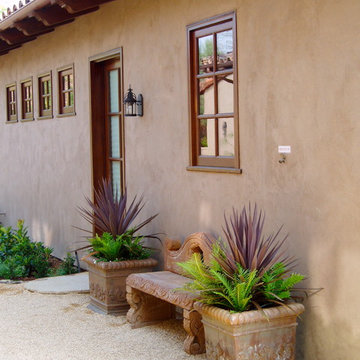
tuscany architecture by Friehauf associates, with all exterior landscape planning and installation by Rob Hill, Hill's landscapes - Cameron Flagstone, italian cypress, pizza oven, vanishing edge pool, olive trees
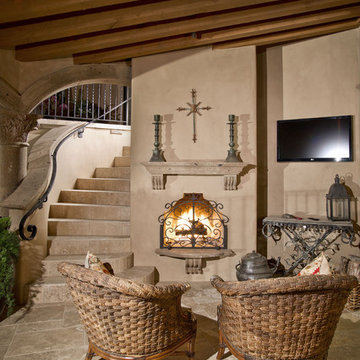
Outdoor Patio Fireplace Photos by: High Res Media
This is an example of a medium sized mediterranean back patio steps in Phoenix with natural stone paving and a roof extension.
This is an example of a medium sized mediterranean back patio steps in Phoenix with natural stone paving and a roof extension.
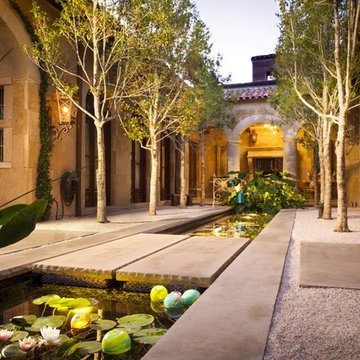
Bill Bibb, Designer Archiverde Landscape, built by Pool Environments
The project includes a koi pond/water garden and waterwall. The koi/water garden acts as a "mote" to the entrance of the residence. Thick native Texas limestone leuders create a bridge visitors cross to reach the home. A large glass wall with built in planters on top is settled in the middle of the water garden and greets visitors upon arrival. It also services as a divider between the main house and guest quarters.
1