Mediterranean U-shaped Utility Room Ideas and Designs
Refine by:
Budget
Sort by:Popular Today
1 - 20 of 77 photos
Item 1 of 3
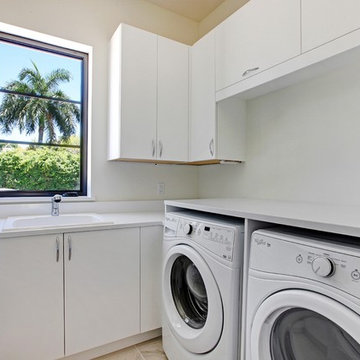
This beautiful Mission Style home just completed by Marc Julien Homes. The exterior features all the historic elements of a vintage old Florida estate & luxuries of new construction on the interior. Master Wing Bedroom downstairs with sliding doors open to expansive travertine pool deck. Marble, porcelain & wood floors. Luxurious Master Bath with 6′ Wyndham freestanding tub & separate shower. Kitchen open concept with overhang for barstools. Thermador appliance package including 48”gas range with double oven. Living room with coffer ceiling overlooking pool with spacious sun shelf. Solid marble slab pool coping, summer kitchen & large covered patio area. Authentic wood beams in living room & Master Bedroom ceilings.

Laundry room.
Design ideas for a medium sized mediterranean u-shaped separated utility room in Santa Barbara with a submerged sink, shaker cabinets, grey cabinets, composite countertops, white walls, light hardwood flooring, a stacked washer and dryer and white worktops.
Design ideas for a medium sized mediterranean u-shaped separated utility room in Santa Barbara with a submerged sink, shaker cabinets, grey cabinets, composite countertops, white walls, light hardwood flooring, a stacked washer and dryer and white worktops.

Photo: Jessie Preza Photography
Photo of a medium sized mediterranean u-shaped separated utility room in Jacksonville with a single-bowl sink, shaker cabinets, white cabinets, engineered stone countertops, white splashback, tonge and groove splashback, white walls, porcelain flooring, a side by side washer and dryer, black floors, black worktops and tongue and groove walls.
Photo of a medium sized mediterranean u-shaped separated utility room in Jacksonville with a single-bowl sink, shaker cabinets, white cabinets, engineered stone countertops, white splashback, tonge and groove splashback, white walls, porcelain flooring, a side by side washer and dryer, black floors, black worktops and tongue and groove walls.
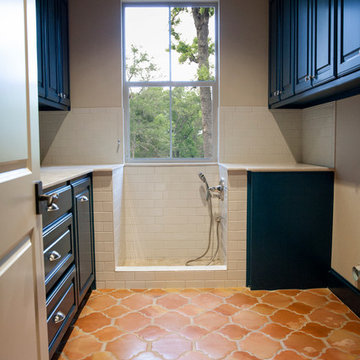
Marianne Joy Photography
Photo of a medium sized mediterranean u-shaped utility room in Dallas with raised-panel cabinets, blue cabinets, granite worktops, beige walls, terracotta flooring and a side by side washer and dryer.
Photo of a medium sized mediterranean u-shaped utility room in Dallas with raised-panel cabinets, blue cabinets, granite worktops, beige walls, terracotta flooring and a side by side washer and dryer.
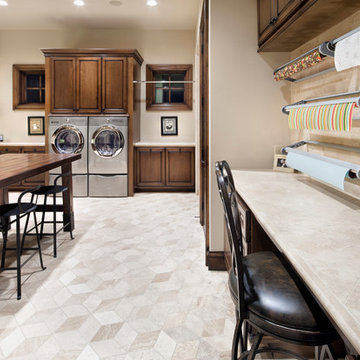
Piston Design
Photo of an expansive mediterranean u-shaped utility room in Houston with raised-panel cabinets and a side by side washer and dryer.
Photo of an expansive mediterranean u-shaped utility room in Houston with raised-panel cabinets and a side by side washer and dryer.

Grary Keith Jackson Design Inc, Architect
Matt McGhee, Builder
Interior Design Concepts, Interior Designer
Photo of an expansive mediterranean u-shaped utility room in Houston with a belfast sink, raised-panel cabinets, beige cabinets, granite worktops, beige walls, travertine flooring and a side by side washer and dryer.
Photo of an expansive mediterranean u-shaped utility room in Houston with a belfast sink, raised-panel cabinets, beige cabinets, granite worktops, beige walls, travertine flooring and a side by side washer and dryer.
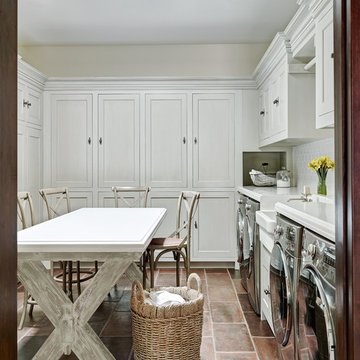
This is an example of a large mediterranean u-shaped utility room in Phoenix with a belfast sink, shaker cabinets, white cabinets, beige walls, a side by side washer and dryer and white worktops.
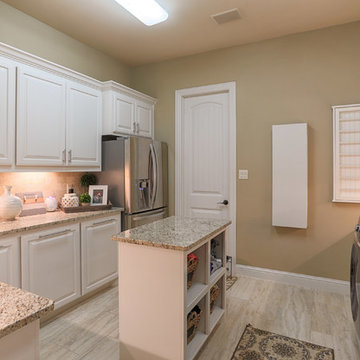
Large mediterranean u-shaped separated utility room in Dallas with flat-panel cabinets, white cabinets, granite worktops, beige walls, a side by side washer and dryer and beige worktops.
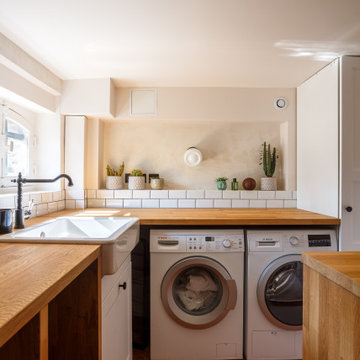
Design ideas for a medium sized mediterranean u-shaped separated utility room in Paris with a belfast sink, white cabinets, wood worktops, white splashback, metro tiled splashback, white walls, terracotta flooring and red floors.

Montectio Spanish Estate Interior and Exterior. Offered by The Grubb Campbell Group, Village Properties.
Inspiration for a large mediterranean u-shaped separated utility room in Santa Barbara with a built-in sink, beaded cabinets, medium wood cabinets, marble worktops, white walls, medium hardwood flooring and a side by side washer and dryer.
Inspiration for a large mediterranean u-shaped separated utility room in Santa Barbara with a built-in sink, beaded cabinets, medium wood cabinets, marble worktops, white walls, medium hardwood flooring and a side by side washer and dryer.

Photography by Troy Thies
Photo of a mediterranean u-shaped separated utility room in Minneapolis with green cabinets, a side by side washer and dryer, recessed-panel cabinets, tile countertops and multi-coloured floors.
Photo of a mediterranean u-shaped separated utility room in Minneapolis with green cabinets, a side by side washer and dryer, recessed-panel cabinets, tile countertops and multi-coloured floors.
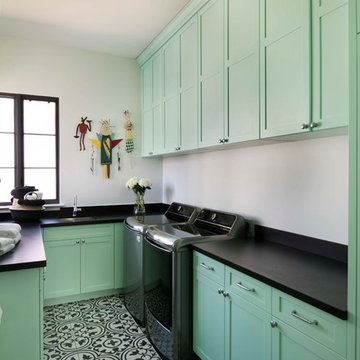
Inspiration for a mediterranean u-shaped separated utility room in Phoenix with a submerged sink, shaker cabinets, green cabinets, white walls, a side by side washer and dryer and multi-coloured floors.
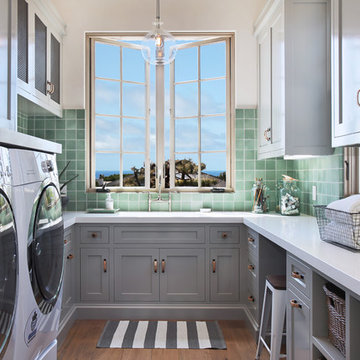
Jeri Koegel
Inspiration for a mediterranean u-shaped separated utility room in Orange County with shaker cabinets, grey cabinets, a side by side washer and dryer, brown floors and white worktops.
Inspiration for a mediterranean u-shaped separated utility room in Orange County with shaker cabinets, grey cabinets, a side by side washer and dryer, brown floors and white worktops.
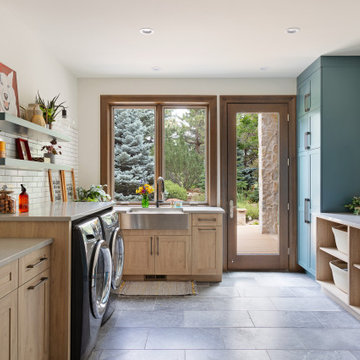
Photo of a mediterranean u-shaped utility room in Denver with a belfast sink, shaker cabinets, light wood cabinets, white walls, a side by side washer and dryer, grey floors and grey worktops.

Photography by Buff Strickland
Mediterranean u-shaped utility room in Austin with a submerged sink, shaker cabinets, white cabinets, white walls, ceramic flooring, beige floors and white worktops.
Mediterranean u-shaped utility room in Austin with a submerged sink, shaker cabinets, white cabinets, white walls, ceramic flooring, beige floors and white worktops.
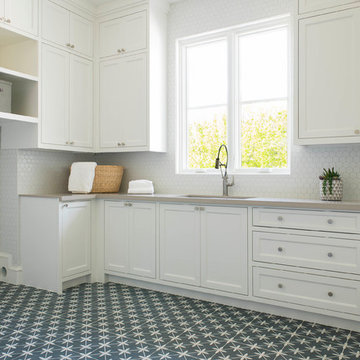
Inspiration for a mediterranean u-shaped utility room in Dallas with a submerged sink, shaker cabinets, white cabinets, engineered stone countertops, white walls, ceramic flooring, a side by side washer and dryer, grey floors and grey worktops.
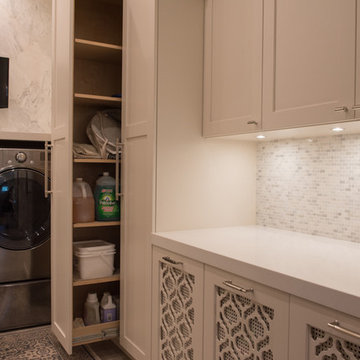
Photo of a large mediterranean u-shaped separated utility room in Vancouver with a submerged sink, shaker cabinets, white cabinets, granite worktops, ceramic flooring, a side by side washer and dryer and white walls.
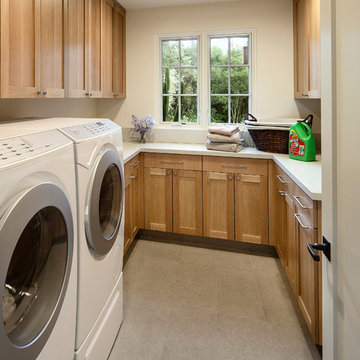
Laundry room.
Inspiration for a mediterranean u-shaped utility room in Santa Barbara with shaker cabinets, light wood cabinets, a side by side washer and dryer and white worktops.
Inspiration for a mediterranean u-shaped utility room in Santa Barbara with shaker cabinets, light wood cabinets, a side by side washer and dryer and white worktops.

Medium sized mediterranean u-shaped separated utility room in Paris with a belfast sink, white cabinets, wood worktops, white splashback, metro tiled splashback, white walls, terracotta flooring and red floors.
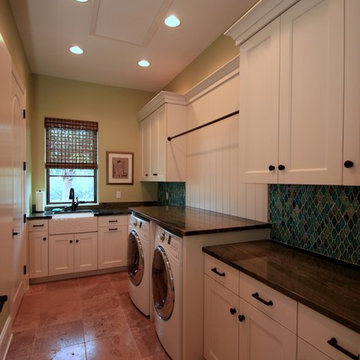
Laundry room showing different counter height. This particular room has a built-in ironing board for convenience.
This is an example of an expansive mediterranean u-shaped separated utility room in Tampa with a belfast sink, white cabinets, granite worktops, green walls, terracotta flooring, a side by side washer and dryer, recessed-panel cabinets and brown floors.
This is an example of an expansive mediterranean u-shaped separated utility room in Tampa with a belfast sink, white cabinets, granite worktops, green walls, terracotta flooring, a side by side washer and dryer, recessed-panel cabinets and brown floors.
Mediterranean U-shaped Utility Room Ideas and Designs
1