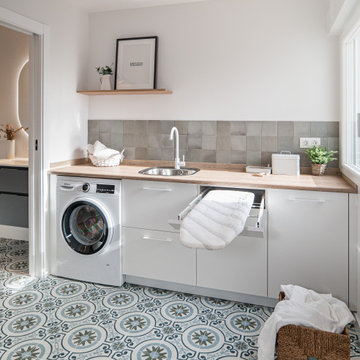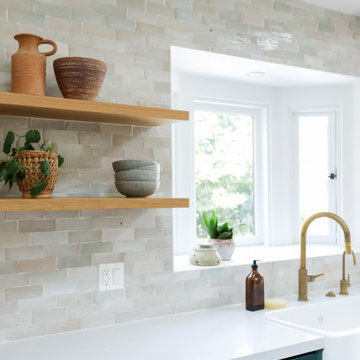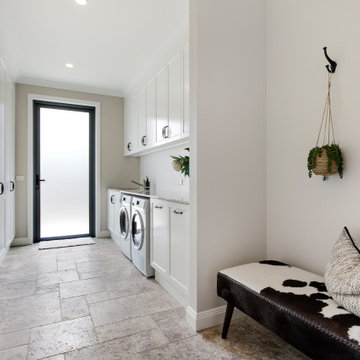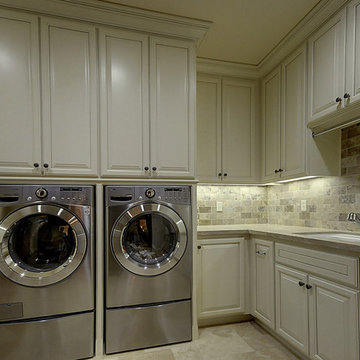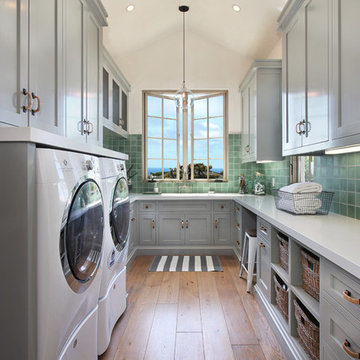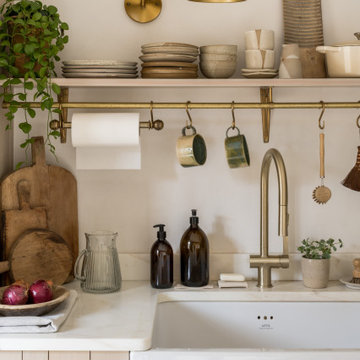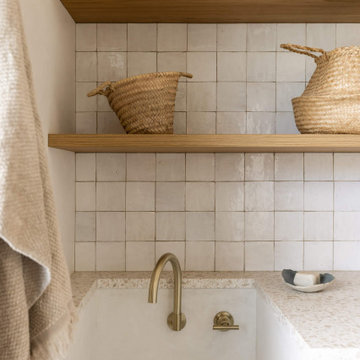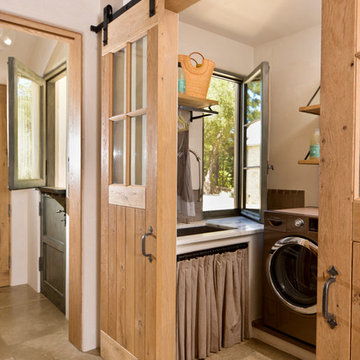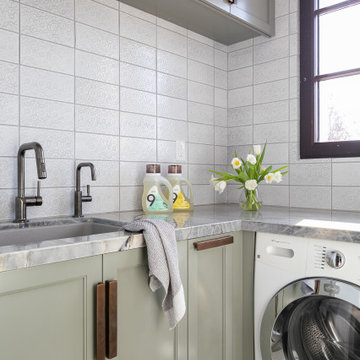Mediterranean Utility Room Ideas and Designs

Our St. Pete studio designed this stunning home in a Greek Mediterranean style to create the best of Florida waterfront living. We started with a neutral palette and added pops of bright blue to recreate the hues of the ocean in the interiors. Every room is carefully curated to ensure a smooth flow and feel, including the luxurious bathroom, which evokes a calm, soothing vibe. All the bedrooms are decorated to ensure they blend well with the rest of the home's decor. The large outdoor pool is another beautiful highlight which immediately puts one in a relaxing holiday mood!
---
Pamela Harvey Interiors offers interior design services in St. Petersburg and Tampa, and throughout Florida's Suncoast area, from Tarpon Springs to Naples, including Bradenton, Lakewood Ranch, and Sarasota.
For more about Pamela Harvey Interiors, see here: https://www.pamelaharveyinteriors.com/
To learn more about this project, see here: https://www.pamelaharveyinteriors.com/portfolio-galleries/waterfront-home-tampa-fl
Find the right local pro for your project
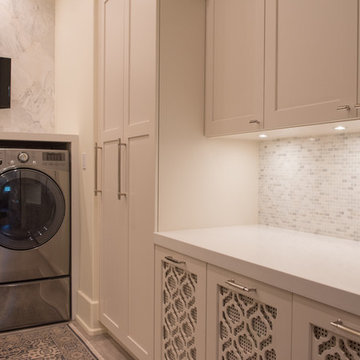
Custom millwork with detailed mesh lower cabinets for ventilation.
Design ideas for a mediterranean utility room in Vancouver with shaker cabinets, white cabinets, engineered stone countertops, ceramic flooring and a side by side washer and dryer.
Design ideas for a mediterranean utility room in Vancouver with shaker cabinets, white cabinets, engineered stone countertops, ceramic flooring and a side by side washer and dryer.

Inspiration for a large mediterranean u-shaped utility room in Cleveland with a submerged sink, raised-panel cabinets, beige cabinets, granite worktops, beige walls, dark hardwood flooring, a side by side washer and dryer and red floors.
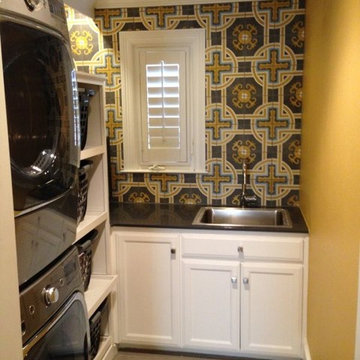
Cement Tile Shop - Handmade Cement Tile | Sevilla Gold installed in a Dallas, TX laundry room.
Inspiration for a mediterranean separated utility room in Tampa with white cabinets, granite worktops and a stacked washer and dryer.
Inspiration for a mediterranean separated utility room in Tampa with white cabinets, granite worktops and a stacked washer and dryer.

Spanish meets modern in this Dallas spec home. A unique carved paneled front door sets the tone for this well blended home. Mixing the two architectural styles kept this home current but filled with character and charm.

The laundry room was refreshed with a unique hexagon penny tile backsplash and an oil-rubbed bronze fixture. To keep the Spanish feel we included a fun floor tile design that plays up with the blue from the washing machine set.
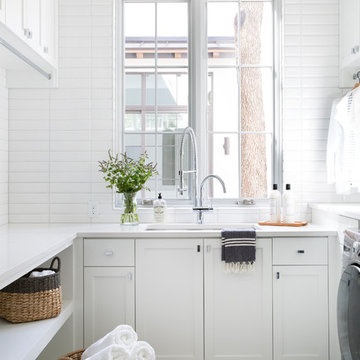
Photography by Buff Strickland
Design ideas for a mediterranean u-shaped separated utility room in Austin with a submerged sink, shaker cabinets, white cabinets, white walls, multi-coloured floors and white worktops.
Design ideas for a mediterranean u-shaped separated utility room in Austin with a submerged sink, shaker cabinets, white cabinets, white walls, multi-coloured floors and white worktops.
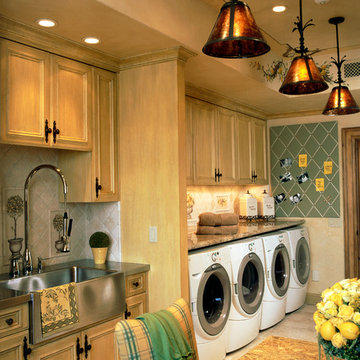
The Laundry Room has custom painted cabinets, a stainless steel apron-front sink, and below-counter washer and dryers. The ceilings are hand painted and there is a fabric upholstered bulletin board above the folding counter.
Mark Lohman Photography

Photography by Buff Strickland
Mediterranean u-shaped utility room in Austin with a submerged sink, shaker cabinets, white cabinets, white walls, ceramic flooring, beige floors and white worktops.
Mediterranean u-shaped utility room in Austin with a submerged sink, shaker cabinets, white cabinets, white walls, ceramic flooring, beige floors and white worktops.
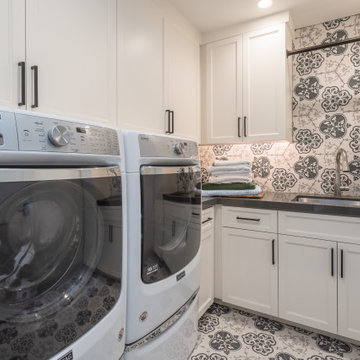
Inspiration for a mediterranean l-shaped separated utility room in San Francisco with a submerged sink, recessed-panel cabinets, white cabinets, a side by side washer and dryer, multi-coloured floors, grey worktops, quartz worktops, multi-coloured walls and ceramic flooring.
Mediterranean Utility Room Ideas and Designs
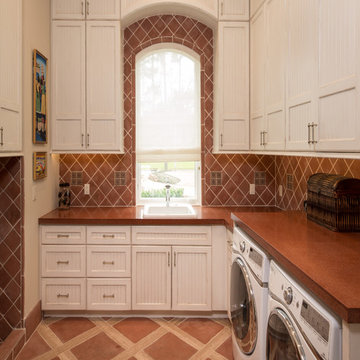
Steve Chenn
Jane Page Design Group
Photo of a mediterranean u-shaped separated utility room in Houston with a built-in sink, recessed-panel cabinets, white cabinets, a side by side washer and dryer, ceramic flooring and brown worktops.
Photo of a mediterranean u-shaped separated utility room in Houston with a built-in sink, recessed-panel cabinets, white cabinets, a side by side washer and dryer, ceramic flooring and brown worktops.
1
