Mediterranean Utility Room with Brown Floors Ideas and Designs
Refine by:
Budget
Sort by:Popular Today
1 - 20 of 36 photos
Item 1 of 3
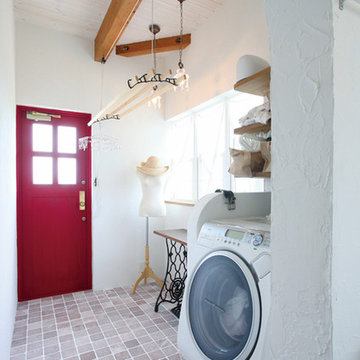
洞窟のような塗り壁の階段
アンティークのドアや水廻りのタイルは
ショップをたくさん回って見つけたお気に入り
照明や雑貨にもこだわった内外装はフランスの田舎に建つような家
暖かなぬくもりのあるアンティーク調の家になりました
延床面積:34.89坪
Design ideas for a mediterranean utility room in Other with white walls and brown floors.
Design ideas for a mediterranean utility room in Other with white walls and brown floors.
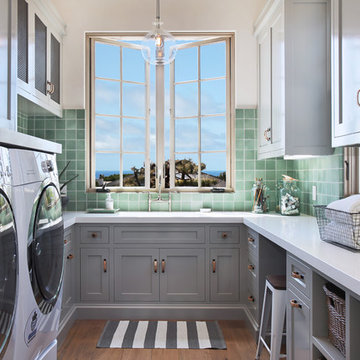
Jeri Koegel
Inspiration for a mediterranean u-shaped separated utility room in Orange County with shaker cabinets, grey cabinets, a side by side washer and dryer, brown floors and white worktops.
Inspiration for a mediterranean u-shaped separated utility room in Orange County with shaker cabinets, grey cabinets, a side by side washer and dryer, brown floors and white worktops.

Design ideas for a medium sized mediterranean utility room in Orange County with a single-bowl sink, recessed-panel cabinets, blue cabinets, wood worktops, light hardwood flooring, a side by side washer and dryer, brown floors and brown worktops.
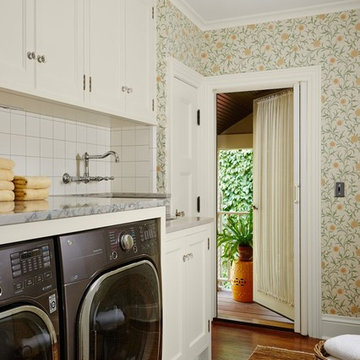
This is an example of a mediterranean single-wall utility room in Minneapolis with recessed-panel cabinets, white cabinets, multi-coloured walls, medium hardwood flooring, a side by side washer and dryer, brown floors and grey worktops.

Inspiration for a small mediterranean galley separated utility room in Charleston with green cabinets, marble worktops, green splashback, mosaic tiled splashback, green walls, light hardwood flooring, a side by side washer and dryer, brown floors and multicoloured worktops.
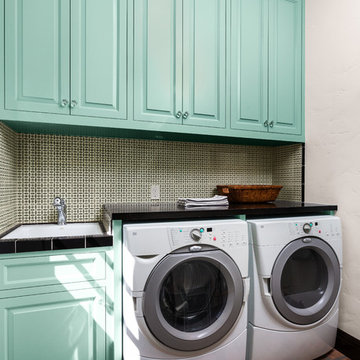
This is an example of a medium sized mediterranean single-wall utility room in Los Angeles with raised-panel cabinets, blue cabinets, white walls, terracotta flooring, a side by side washer and dryer, brown floors, engineered stone countertops and black worktops.
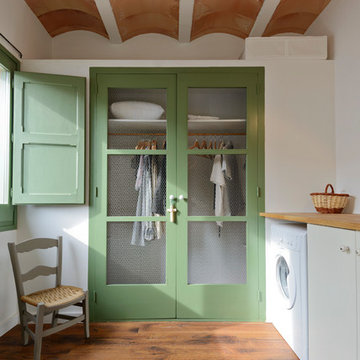
Marcos Clavero para Dos arquitectes
Design ideas for a medium sized mediterranean single-wall separated utility room in Barcelona with flat-panel cabinets, white cabinets, wood worktops, dark hardwood flooring, brown floors and white walls.
Design ideas for a medium sized mediterranean single-wall separated utility room in Barcelona with flat-panel cabinets, white cabinets, wood worktops, dark hardwood flooring, brown floors and white walls.
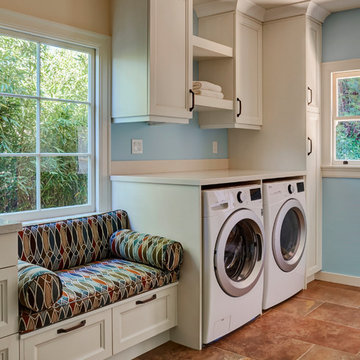
Mike Kaskel Photography
This is an example of a medium sized mediterranean galley utility room in San Francisco with a submerged sink, recessed-panel cabinets, white cabinets, engineered stone countertops, blue splashback, ceramic splashback, porcelain flooring, brown floors and beige worktops.
This is an example of a medium sized mediterranean galley utility room in San Francisco with a submerged sink, recessed-panel cabinets, white cabinets, engineered stone countertops, blue splashback, ceramic splashback, porcelain flooring, brown floors and beige worktops.

Medium sized mediterranean single-wall separated utility room in Los Angeles with a submerged sink, shaker cabinets, black cabinets, marble worktops, multi-coloured splashback, stone slab splashback, black walls, dark hardwood flooring, a side by side washer and dryer, brown floors and multicoloured worktops.
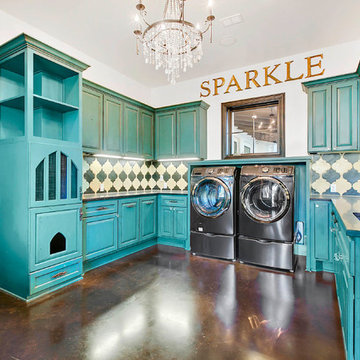
Inspiration for a mediterranean u-shaped separated utility room in Austin with a submerged sink, raised-panel cabinets, blue cabinets, white walls, concrete flooring, a side by side washer and dryer and brown floors.
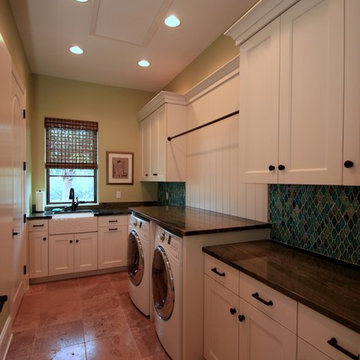
Laundry room showing different counter height. This particular room has a built-in ironing board for convenience.
This is an example of an expansive mediterranean u-shaped separated utility room in Tampa with a belfast sink, white cabinets, granite worktops, green walls, terracotta flooring, a side by side washer and dryer, recessed-panel cabinets and brown floors.
This is an example of an expansive mediterranean u-shaped separated utility room in Tampa with a belfast sink, white cabinets, granite worktops, green walls, terracotta flooring, a side by side washer and dryer, recessed-panel cabinets and brown floors.
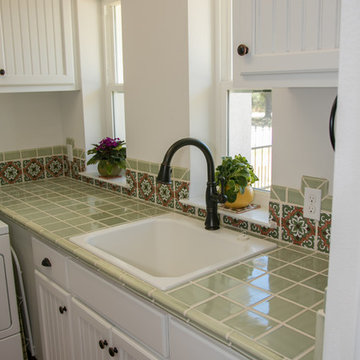
Large mediterranean l-shaped separated utility room in Austin with a built-in sink, recessed-panel cabinets, white cabinets, tile countertops, white walls, terracotta flooring, brown floors and green worktops.

New space saving laundry area part of complete ground up home remodel.
Design ideas for an expansive mediterranean galley laundry cupboard in Las Vegas with flat-panel cabinets, medium wood cabinets, engineered stone countertops, blue splashback, glass sheet splashback, white walls, dark hardwood flooring, a concealed washer and dryer, brown floors and white worktops.
Design ideas for an expansive mediterranean galley laundry cupboard in Las Vegas with flat-panel cabinets, medium wood cabinets, engineered stone countertops, blue splashback, glass sheet splashback, white walls, dark hardwood flooring, a concealed washer and dryer, brown floors and white worktops.
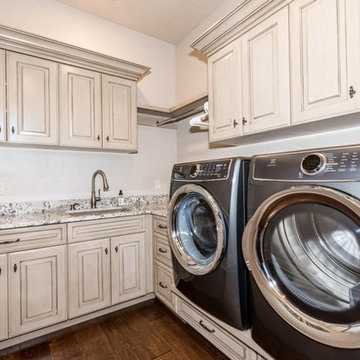
Storage drawers were built-in under the front load washer and dryer in the laundry room.
Jacob Thompson, Jet Streak Photography LLC
Inspiration for a small mediterranean l-shaped separated utility room in Other with a submerged sink, raised-panel cabinets, beige cabinets, granite worktops, beige walls, dark hardwood flooring, a side by side washer and dryer and brown floors.
Inspiration for a small mediterranean l-shaped separated utility room in Other with a submerged sink, raised-panel cabinets, beige cabinets, granite worktops, beige walls, dark hardwood flooring, a side by side washer and dryer and brown floors.
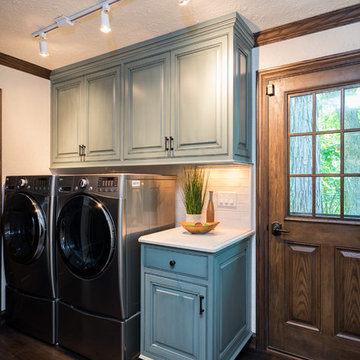
James Meyer Photography
Inspiration for a medium sized mediterranean single-wall separated utility room in Milwaukee with raised-panel cabinets, green cabinets, quartz worktops, beige walls, dark hardwood flooring, a side by side washer and dryer and brown floors.
Inspiration for a medium sized mediterranean single-wall separated utility room in Milwaukee with raised-panel cabinets, green cabinets, quartz worktops, beige walls, dark hardwood flooring, a side by side washer and dryer and brown floors.
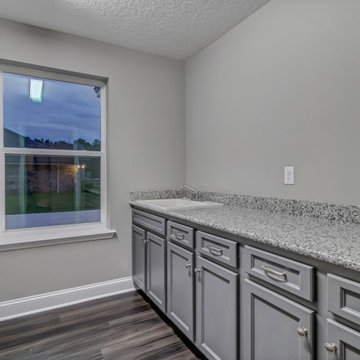
Design ideas for a large mediterranean galley utility room in Jacksonville with a built-in sink, raised-panel cabinets, grey cabinets, granite worktops, grey walls, vinyl flooring, brown floors and grey worktops.

Wiggs Photo
Medium sized mediterranean galley separated utility room in Phoenix with a submerged sink, raised-panel cabinets, white cabinets, concrete worktops, white walls, medium hardwood flooring, a side by side washer and dryer, brown floors and white worktops.
Medium sized mediterranean galley separated utility room in Phoenix with a submerged sink, raised-panel cabinets, white cabinets, concrete worktops, white walls, medium hardwood flooring, a side by side washer and dryer, brown floors and white worktops.
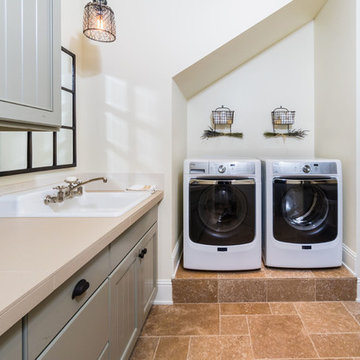
Design ideas for a medium sized mediterranean galley utility room in Other with a built-in sink, grey cabinets, laminate countertops, beige walls, limestone flooring, a side by side washer and dryer, brown floors and recessed-panel cabinets.
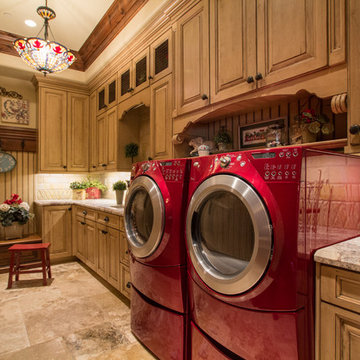
Photography by: Douglas Hunter
Inspiration for a large mediterranean single-wall separated utility room in Salt Lake City with raised-panel cabinets, medium wood cabinets, granite worktops, beige walls, travertine flooring, a side by side washer and dryer and brown floors.
Inspiration for a large mediterranean single-wall separated utility room in Salt Lake City with raised-panel cabinets, medium wood cabinets, granite worktops, beige walls, travertine flooring, a side by side washer and dryer and brown floors.
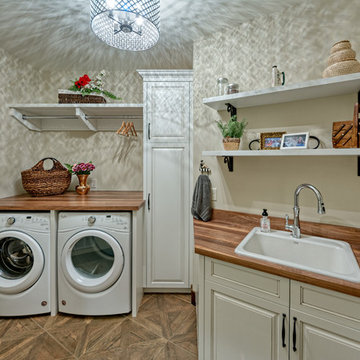
Medium sized mediterranean l-shaped separated utility room in Minneapolis with a built-in sink, raised-panel cabinets, white cabinets, laminate countertops, beige walls, porcelain flooring, a side by side washer and dryer, brown floors and brown worktops.
Mediterranean Utility Room with Brown Floors Ideas and Designs
1