Mediterranean Utility Room with Flat-panel Cabinets Ideas and Designs
Sort by:Popular Today
1 - 20 of 25 photos

Handpainted tile available in a variety of colors. Please visit our website at www.french-brown.com to see more of our products.
Photo of a large mediterranean l-shaped separated utility room in Dallas with flat-panel cabinets, blue cabinets, a side by side washer and dryer, pink floors, limestone flooring and multi-coloured walls.
Photo of a large mediterranean l-shaped separated utility room in Dallas with flat-panel cabinets, blue cabinets, a side by side washer and dryer, pink floors, limestone flooring and multi-coloured walls.
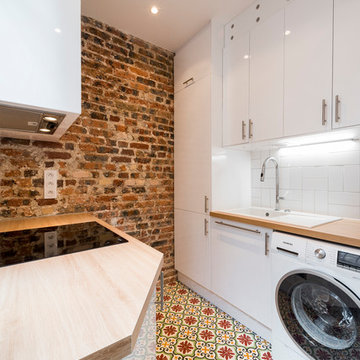
Léandre Chéron
Mediterranean utility room in Paris with a built-in sink, flat-panel cabinets, white cabinets, wood worktops, red walls and multi-coloured floors.
Mediterranean utility room in Paris with a built-in sink, flat-panel cabinets, white cabinets, wood worktops, red walls and multi-coloured floors.
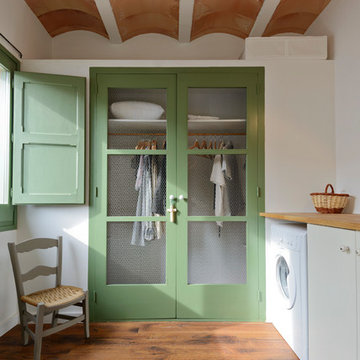
Marcos Clavero para Dos arquitectes
Design ideas for a medium sized mediterranean single-wall separated utility room in Barcelona with flat-panel cabinets, white cabinets, wood worktops, dark hardwood flooring, brown floors and white walls.
Design ideas for a medium sized mediterranean single-wall separated utility room in Barcelona with flat-panel cabinets, white cabinets, wood worktops, dark hardwood flooring, brown floors and white walls.
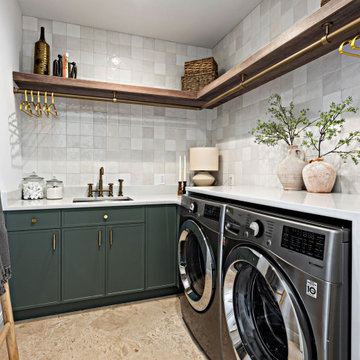
This is an example of a mediterranean l-shaped utility room in Miami with flat-panel cabinets, green cabinets, ceramic splashback and white worktops.
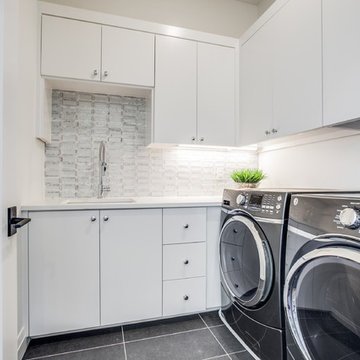
This laundry room is based on the second floor adjacent to three secondary bedrooms. This laundry room has white cabinetry and white backsplash to keep it light and bright. Polished nickel hardware along with dark slate tile floors. Grey washer and dryer for some color!
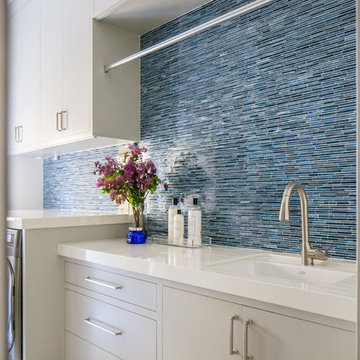
A Mediterranean Modern remodel with luxury furnishings, finishes and amenities.
Interior Design: Blackband Design
Renovation: RS Myers
Architecture: Stand Architects
Photography: Ryan Garvin

New space saving laundry area part of complete ground up home remodel.
Design ideas for an expansive mediterranean galley laundry cupboard in Las Vegas with flat-panel cabinets, medium wood cabinets, engineered stone countertops, blue splashback, glass sheet splashback, white walls, dark hardwood flooring, a concealed washer and dryer, brown floors and white worktops.
Design ideas for an expansive mediterranean galley laundry cupboard in Las Vegas with flat-panel cabinets, medium wood cabinets, engineered stone countertops, blue splashback, glass sheet splashback, white walls, dark hardwood flooring, a concealed washer and dryer, brown floors and white worktops.
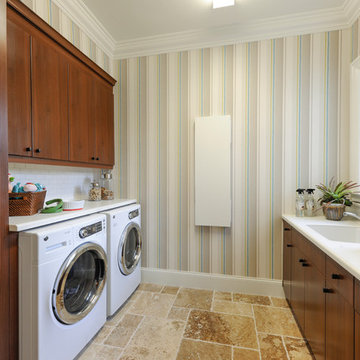
The Sater Design Collection's luxury, Mediterranean home plan "Portofino" (Plan #6968). saterdesign.com
Design ideas for a large mediterranean galley separated utility room in Miami with a submerged sink, flat-panel cabinets, dark wood cabinets, composite countertops, multi-coloured walls, travertine flooring and a side by side washer and dryer.
Design ideas for a large mediterranean galley separated utility room in Miami with a submerged sink, flat-panel cabinets, dark wood cabinets, composite countertops, multi-coloured walls, travertine flooring and a side by side washer and dryer.
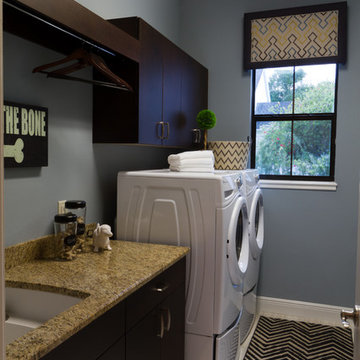
Steven Rumplik
This is an example of a medium sized mediterranean single-wall separated utility room in Orlando with a submerged sink, flat-panel cabinets, dark wood cabinets, granite worktops, blue walls, porcelain flooring and a side by side washer and dryer.
This is an example of a medium sized mediterranean single-wall separated utility room in Orlando with a submerged sink, flat-panel cabinets, dark wood cabinets, granite worktops, blue walls, porcelain flooring and a side by side washer and dryer.
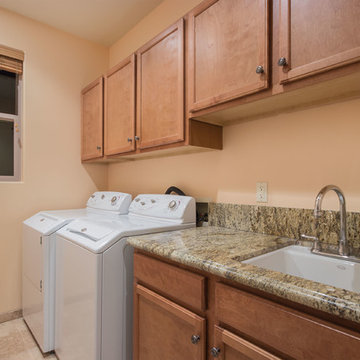
J Jorgensen - Architectural Photographer
Small mediterranean galley separated utility room in Los Angeles with a submerged sink, flat-panel cabinets, granite worktops, beige walls, ceramic flooring, a side by side washer and dryer and medium wood cabinets.
Small mediterranean galley separated utility room in Los Angeles with a submerged sink, flat-panel cabinets, granite worktops, beige walls, ceramic flooring, a side by side washer and dryer and medium wood cabinets.
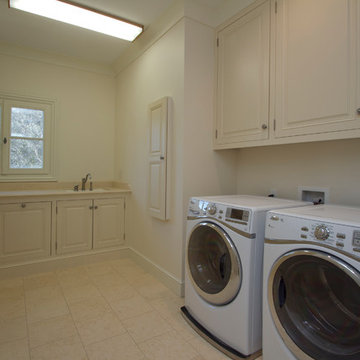
MATERIALS/ FLOOR: Tiles/ WALLS- Level five smooth/ LIGHTS: floresant lighting/ CEILING: Level five smooth/ TRIM-Crown Molding, window casing, and base board// TABLE TOP-Marble
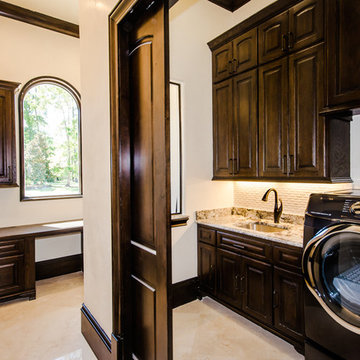
Mediterranean galley utility room in Houston with flat-panel cabinets, dark wood cabinets, granite worktops, beige walls, porcelain flooring and a side by side washer and dryer.
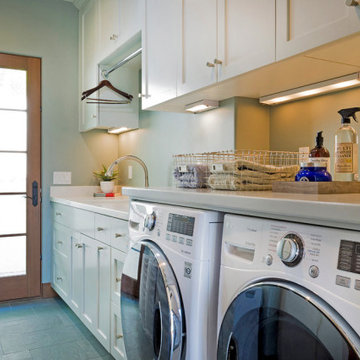
Warm, sandy woods, espresso tones, and light plush fabrics come together exquisitely in this open and bright living room. Our goal was to give our clients a luxurious but relaxed style which is why we introduced light earth tones and pale blues.
Clean lines and symmetry are the fundamental elements of this design, so it was important to add in the right amount of texture. With the right textiles, warm organic elements, and artisanal lighting and decor, we created the home of our client's dreams.
Project designed by Courtney Thomas Design in La Cañada. Serving Pasadena, Glendale, Monrovia, San Marino, Sierra Madre, South Pasadena, and Altadena.
For more about Courtney Thomas Design, click here: https://www.courtneythomasdesign.com/
To learn more about this project, click here: https://www.courtneythomasdesign.com/portfolio/la-canada-blvd-house/
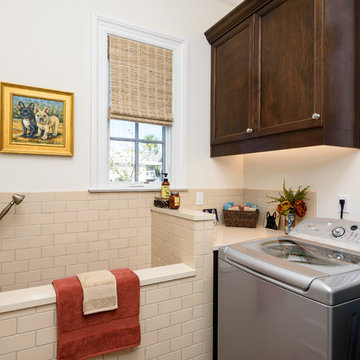
Photo of a small mediterranean l-shaped separated utility room in Jacksonville with flat-panel cabinets, dark wood cabinets, composite countertops, white walls, terracotta flooring, a side by side washer and dryer, brown floors and beige worktops.
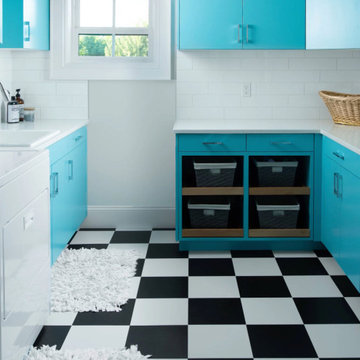
This is an example of a mediterranean u-shaped separated utility room in Other with a built-in sink, flat-panel cabinets, turquoise cabinets, white walls, a side by side washer and dryer, multi-coloured floors and white worktops.
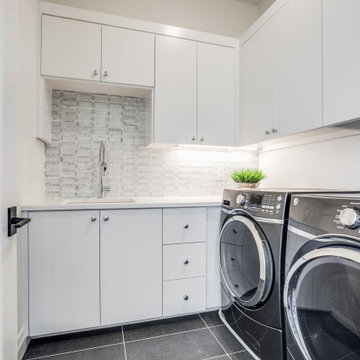
Compact laundry room with built in flat panel cabinets, folding counter, and drop-in sink
Small mediterranean separated utility room in Dallas with a built-in sink, flat-panel cabinets, white cabinets, multi-coloured splashback, ceramic flooring and white worktops.
Small mediterranean separated utility room in Dallas with a built-in sink, flat-panel cabinets, white cabinets, multi-coloured splashback, ceramic flooring and white worktops.
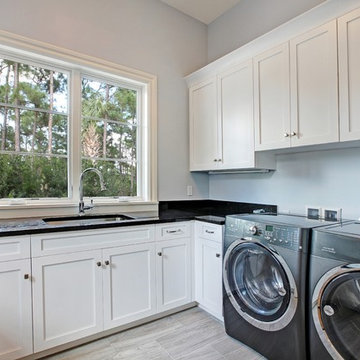
Hidden next to the fairways of The Bears Club in Jupiter Florida, this classic 8,200 square foot Mediterranean estate is complete with contemporary flare. Custom built for our client, this home is comprised of all the essentials including five bedrooms, six full baths in addition to two half baths, grand room featuring a marble fireplace, dining room adjacent to a large wine room, family room overlooking the loggia and pool as well as a master wing complete with separate his and her closets and bathrooms.
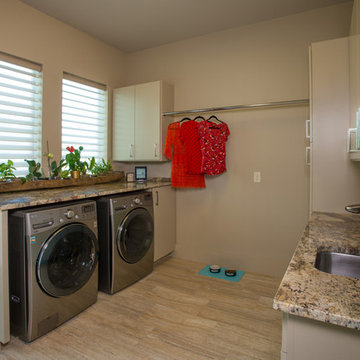
Vernon Wentz Architectural Photographer
This is an example of a medium sized mediterranean galley separated utility room in Austin with a submerged sink, flat-panel cabinets, beige cabinets, granite worktops, beige walls, porcelain flooring and a side by side washer and dryer.
This is an example of a medium sized mediterranean galley separated utility room in Austin with a submerged sink, flat-panel cabinets, beige cabinets, granite worktops, beige walls, porcelain flooring and a side by side washer and dryer.
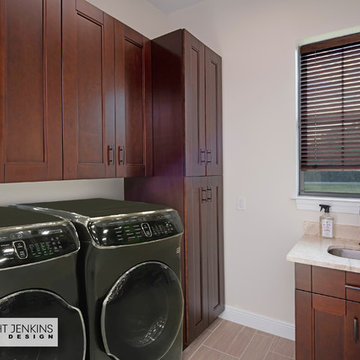
The dedicated laundry room offers plenty of cabinet space and a sink for washing up.
Inspiration for a small mediterranean galley separated utility room in Other with a submerged sink, flat-panel cabinets, medium wood cabinets, granite worktops, beige walls, porcelain flooring, a side by side washer and dryer, beige floors and beige worktops.
Inspiration for a small mediterranean galley separated utility room in Other with a submerged sink, flat-panel cabinets, medium wood cabinets, granite worktops, beige walls, porcelain flooring, a side by side washer and dryer, beige floors and beige worktops.
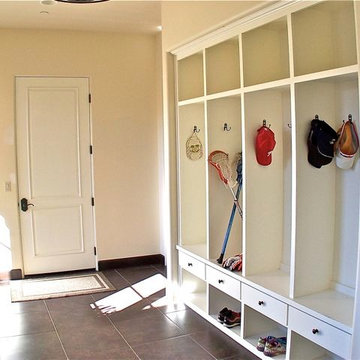
Mud Room and Second Laundry Room
Photo of a mediterranean l-shaped utility room in San Luis Obispo with flat-panel cabinets, white cabinets, beige walls and porcelain flooring.
Photo of a mediterranean l-shaped utility room in San Luis Obispo with flat-panel cabinets, white cabinets, beige walls and porcelain flooring.
Mediterranean Utility Room with Flat-panel Cabinets Ideas and Designs
1