Mediterranean Utility Room with Laminate Countertops Ideas and Designs
Refine by:
Budget
Sort by:Popular Today
1 - 11 of 11 photos
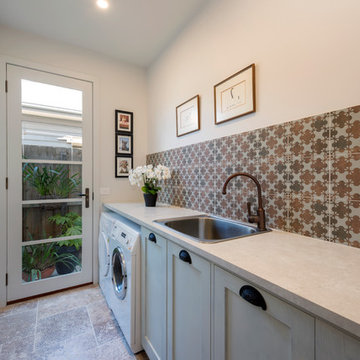
This laundry has many traditional features while still feeling fresh and light. Tying in with the other rooms it boasts antique brass finishes and patterned tiles. The cabinetry has been kept quite traditional, with each piece being hand painted to give the feeling that it has been there for years.
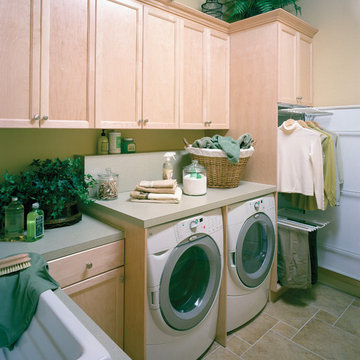
The Sater Design Collection's luxury, Spanish home plan "San Sebastian" (Plan #6945). saterdesign.com
Photo of a large mediterranean galley separated utility room in Miami with a built-in sink, recessed-panel cabinets, light wood cabinets, laminate countertops, travertine flooring, a side by side washer and dryer and beige walls.
Photo of a large mediterranean galley separated utility room in Miami with a built-in sink, recessed-panel cabinets, light wood cabinets, laminate countertops, travertine flooring, a side by side washer and dryer and beige walls.
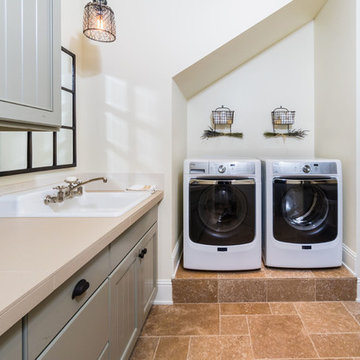
Design ideas for a medium sized mediterranean galley utility room in Other with a built-in sink, grey cabinets, laminate countertops, beige walls, limestone flooring, a side by side washer and dryer, brown floors and recessed-panel cabinets.
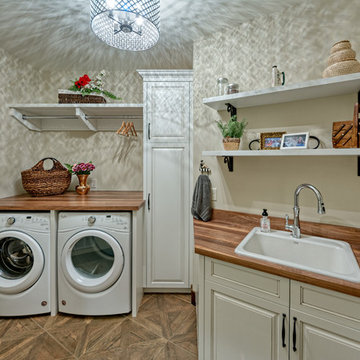
Medium sized mediterranean l-shaped separated utility room in Minneapolis with a built-in sink, raised-panel cabinets, white cabinets, laminate countertops, beige walls, porcelain flooring, a side by side washer and dryer, brown floors and brown worktops.
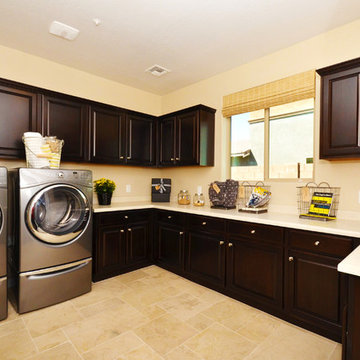
Photo of a medium sized mediterranean u-shaped utility room in Phoenix with raised-panel cabinets, dark wood cabinets, laminate countertops, beige walls, ceramic flooring and a side by side washer and dryer.
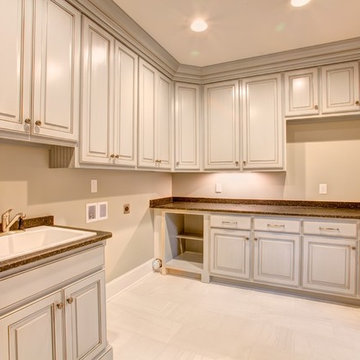
Urban Lens
This is an example of a medium sized mediterranean l-shaped separated utility room in Other with a built-in sink, raised-panel cabinets, white cabinets, laminate countertops, beige walls, porcelain flooring and a side by side washer and dryer.
This is an example of a medium sized mediterranean l-shaped separated utility room in Other with a built-in sink, raised-panel cabinets, white cabinets, laminate countertops, beige walls, porcelain flooring and a side by side washer and dryer.
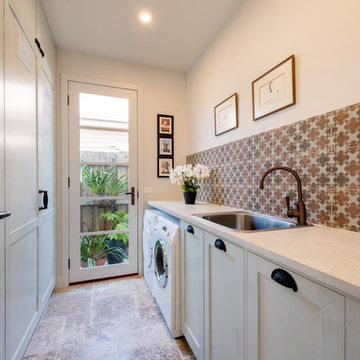
Hand painted joinery, classic tapware in a 'Veccio Organic' finish and warm patterned splashback tiles are the main feature of the laundry. Joinery to the left include linen storage and a vented drying cupboard.
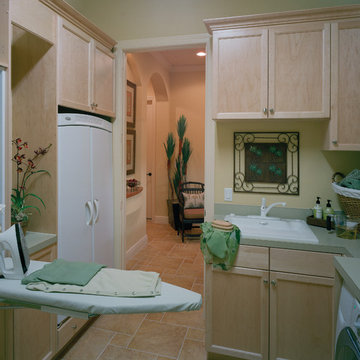
The Sater Design Collection's luxury, Spanish home plan "San Sebastian" (Plan #6945). saterdesign.com
This is an example of a large mediterranean galley separated utility room in Miami with a built-in sink, recessed-panel cabinets, light wood cabinets, laminate countertops, travertine flooring, a side by side washer and dryer and beige walls.
This is an example of a large mediterranean galley separated utility room in Miami with a built-in sink, recessed-panel cabinets, light wood cabinets, laminate countertops, travertine flooring, a side by side washer and dryer and beige walls.
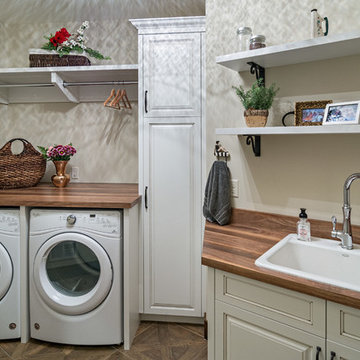
Medium sized mediterranean l-shaped separated utility room in Minneapolis with a built-in sink, raised-panel cabinets, white cabinets, laminate countertops, beige walls, porcelain flooring, a side by side washer and dryer, brown floors and brown worktops.
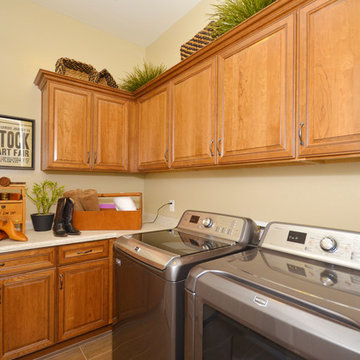
Photo of a small mediterranean l-shaped utility room in Phoenix with raised-panel cabinets, medium wood cabinets, laminate countertops, beige walls, porcelain flooring and a side by side washer and dryer.
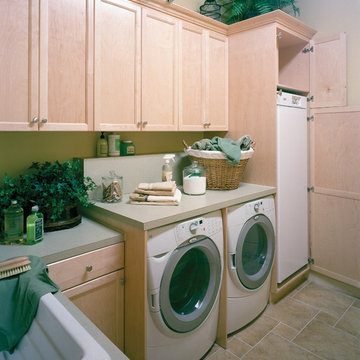
The Sater Design Collection's luxury, Spanish home plan "San Sebastian" (Plan #6945). saterdesign.com
Design ideas for a large mediterranean galley separated utility room in Miami with a built-in sink, recessed-panel cabinets, light wood cabinets, laminate countertops, travertine flooring, a side by side washer and dryer and beige walls.
Design ideas for a large mediterranean galley separated utility room in Miami with a built-in sink, recessed-panel cabinets, light wood cabinets, laminate countertops, travertine flooring, a side by side washer and dryer and beige walls.
Mediterranean Utility Room with Laminate Countertops Ideas and Designs
1