Mediterranean Utility Room with Shaker Cabinets Ideas and Designs

Nothing says a laundry room has to be boring and this one certainly is not. Beautiful Moroccan patterned tile floor, white cabinetry and plenty of storage make this laundry room one in which anyone would want to spend some time.

Jerry@proview.com
Inspiration for a mediterranean laundry cupboard in Los Angeles with shaker cabinets, white cabinets, tile countertops, green walls, terracotta flooring, a stacked washer and dryer and orange floors.
Inspiration for a mediterranean laundry cupboard in Los Angeles with shaker cabinets, white cabinets, tile countertops, green walls, terracotta flooring, a stacked washer and dryer and orange floors.

Spanish meets modern in this Dallas spec home. A unique carved paneled front door sets the tone for this well blended home. Mixing the two architectural styles kept this home current but filled with character and charm.

Laundry room.
Design ideas for a medium sized mediterranean u-shaped separated utility room in Santa Barbara with a submerged sink, shaker cabinets, grey cabinets, composite countertops, white walls, light hardwood flooring, a stacked washer and dryer and white worktops.
Design ideas for a medium sized mediterranean u-shaped separated utility room in Santa Barbara with a submerged sink, shaker cabinets, grey cabinets, composite countertops, white walls, light hardwood flooring, a stacked washer and dryer and white worktops.

A fun laundry and craft room complete with a sink, bench, and ample folding space! Check out that patterned cement floor tile!
Design ideas for an expansive mediterranean utility room in San Diego with a single-bowl sink, shaker cabinets, blue cabinets, quartz worktops, blue walls, ceramic flooring, a side by side washer and dryer, white floors and beige worktops.
Design ideas for an expansive mediterranean utility room in San Diego with a single-bowl sink, shaker cabinets, blue cabinets, quartz worktops, blue walls, ceramic flooring, a side by side washer and dryer, white floors and beige worktops.

Inspiration for a mediterranean l-shaped separated utility room in Minneapolis with a built-in sink, shaker cabinets, yellow cabinets, multi-coloured walls, multi-coloured floors and black worktops.
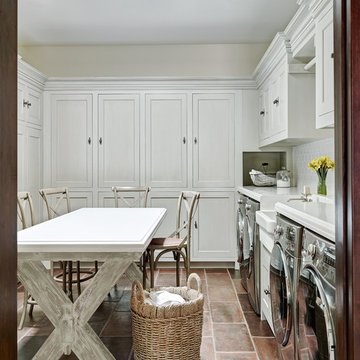
This is an example of a large mediterranean u-shaped utility room in Phoenix with a belfast sink, shaker cabinets, white cabinets, beige walls, a side by side washer and dryer and white worktops.
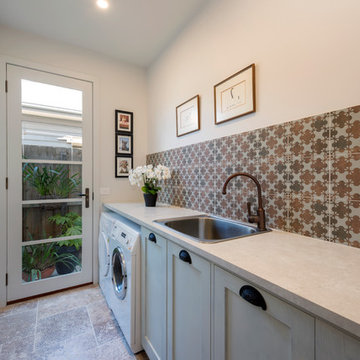
This laundry has many traditional features while still feeling fresh and light. Tying in with the other rooms it boasts antique brass finishes and patterned tiles. The cabinetry has been kept quite traditional, with each piece being hand painted to give the feeling that it has been there for years.
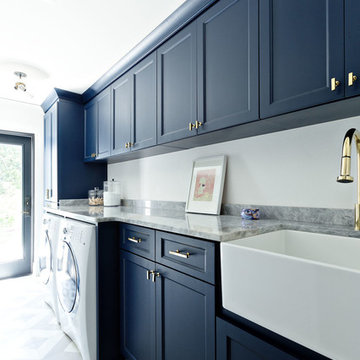
Inspiration for a mediterranean single-wall utility room in Orange County with a belfast sink, shaker cabinets, marble worktops, white walls, a side by side washer and dryer and grey worktops.
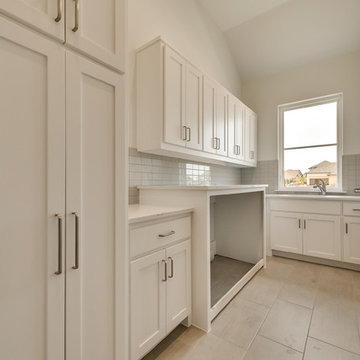
Photo of a medium sized mediterranean galley separated utility room in Dallas with shaker cabinets, white cabinets, engineered stone countertops, beige worktops, an utility sink, beige walls, ceramic flooring, a side by side washer and dryer and beige floors.
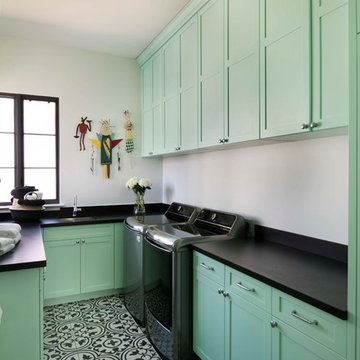
Inspiration for a mediterranean u-shaped separated utility room in Phoenix with a submerged sink, shaker cabinets, green cabinets, white walls, a side by side washer and dryer and multi-coloured floors.
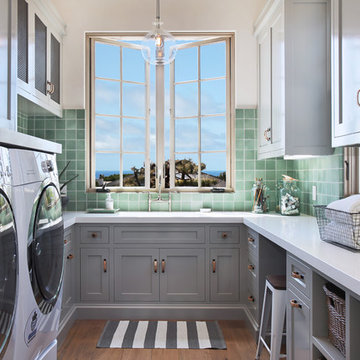
Jeri Koegel
Inspiration for a mediterranean u-shaped separated utility room in Orange County with shaker cabinets, grey cabinets, a side by side washer and dryer, brown floors and white worktops.
Inspiration for a mediterranean u-shaped separated utility room in Orange County with shaker cabinets, grey cabinets, a side by side washer and dryer, brown floors and white worktops.

Inspiration for a medium sized mediterranean galley separated utility room in Austin with an utility sink, shaker cabinets, green cabinets, granite worktops, grey splashback, granite splashback, white walls, porcelain flooring, a side by side washer and dryer, blue floors, grey worktops and a wood ceiling.
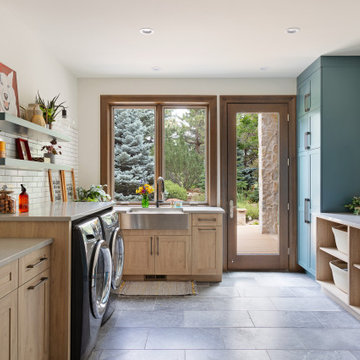
Photo of a mediterranean u-shaped utility room in Denver with a belfast sink, shaker cabinets, light wood cabinets, white walls, a side by side washer and dryer, grey floors and grey worktops.

Medium sized mediterranean single-wall separated utility room in Los Angeles with a submerged sink, shaker cabinets, black cabinets, marble worktops, multi-coloured splashback, stone slab splashback, black walls, dark hardwood flooring, a side by side washer and dryer, brown floors and multicoloured worktops.

Photography by Buff Strickland
Mediterranean u-shaped utility room in Austin with a submerged sink, shaker cabinets, white cabinets, white walls, ceramic flooring, beige floors and white worktops.
Mediterranean u-shaped utility room in Austin with a submerged sink, shaker cabinets, white cabinets, white walls, ceramic flooring, beige floors and white worktops.

This pint sized laundry room is stocked full of the essentials.
Miele's compact washer and dryer fit snugly under counter. Flanked by an adorable single bowl farm sink this laundry room is up to the task. Plenty of storage lurks behind the cabinet setting on the counter.
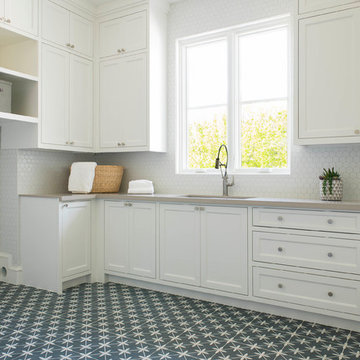
Inspiration for a mediterranean u-shaped utility room in Dallas with a submerged sink, shaker cabinets, white cabinets, engineered stone countertops, white walls, ceramic flooring, a side by side washer and dryer, grey floors and grey worktops.

Photo: Jessie Preza Photography
Photo of a medium sized mediterranean u-shaped separated utility room in Jacksonville with a single-bowl sink, shaker cabinets, white cabinets, engineered stone countertops, white splashback, tonge and groove splashback, white walls, porcelain flooring, a side by side washer and dryer, black floors, black worktops and tongue and groove walls.
Photo of a medium sized mediterranean u-shaped separated utility room in Jacksonville with a single-bowl sink, shaker cabinets, white cabinets, engineered stone countertops, white splashback, tonge and groove splashback, white walls, porcelain flooring, a side by side washer and dryer, black floors, black worktops and tongue and groove walls.

This 4150 SF waterfront home in Queen's Harbour Yacht & Country Club is built for entertaining. It features a large beamed great room with fireplace and built-ins, a gorgeous gourmet kitchen with wet bar and working pantry, and a private study for those work-at-home days. A large first floor master suite features water views and a beautiful marble tile bath. The home is an entertainer's dream with large lanai, outdoor kitchen, pool, boat dock, upstairs game room with another wet bar and a balcony to take in those views. Four additional bedrooms including a first floor guest suite round out the home.
Mediterranean Utility Room with Shaker Cabinets Ideas and Designs
1