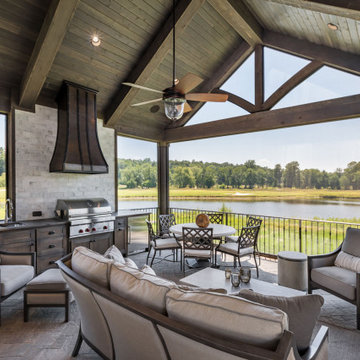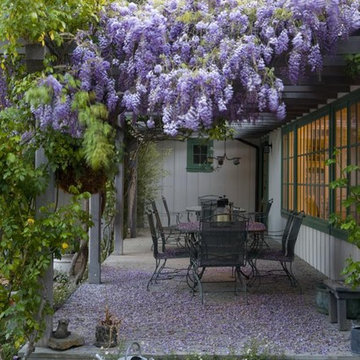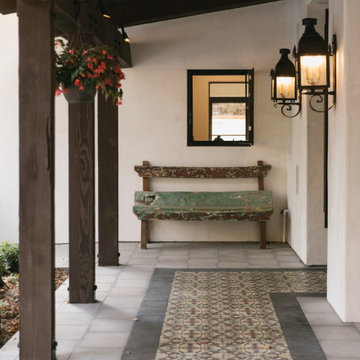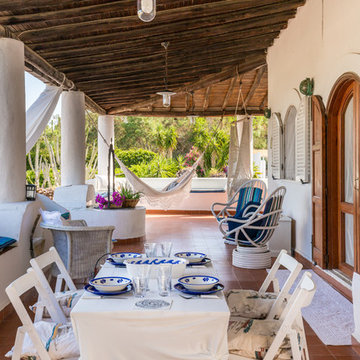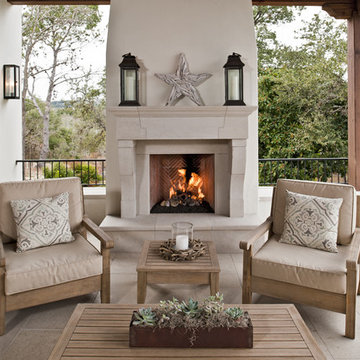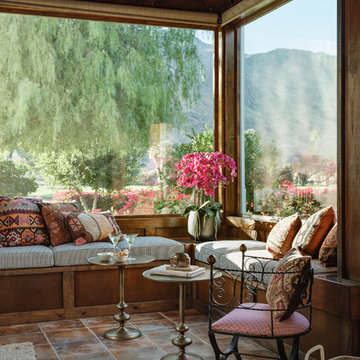Mediterranean Veranda Ideas and Designs
Refine by:
Budget
Sort by:Popular Today
1 - 20 of 3,523 photos
Item 1 of 2
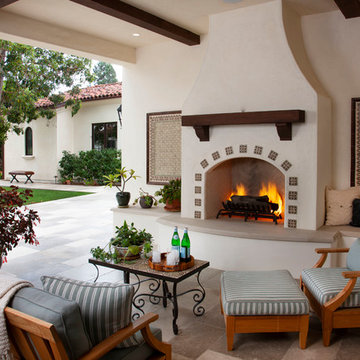
Ed Gohlich
Inspiration for a mediterranean veranda in San Diego with a fireplace and a roof extension.
Inspiration for a mediterranean veranda in San Diego with a fireplace and a roof extension.
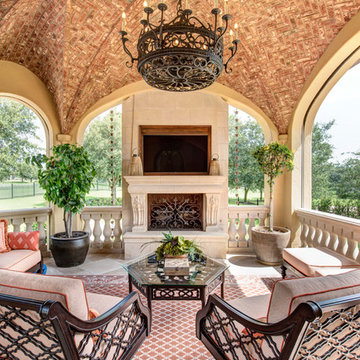
Photo by Wade Blissard
Photo of a mediterranean back veranda with an outdoor kitchen.
Photo of a mediterranean back veranda with an outdoor kitchen.
Find the right local pro for your project
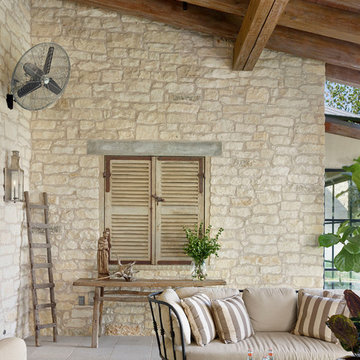
Casey Dunn
This is an example of a mediterranean veranda in Austin with a roof extension.
This is an example of a mediterranean veranda in Austin with a roof extension.
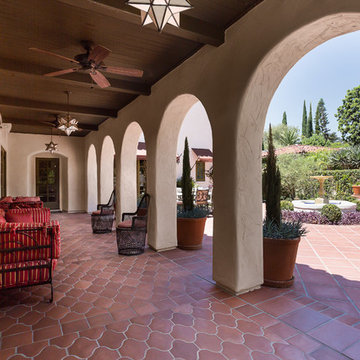
Clark Dugger
Photo of a large mediterranean veranda in Los Angeles with a potted garden, tiled flooring and a roof extension.
Photo of a large mediterranean veranda in Los Angeles with a potted garden, tiled flooring and a roof extension.
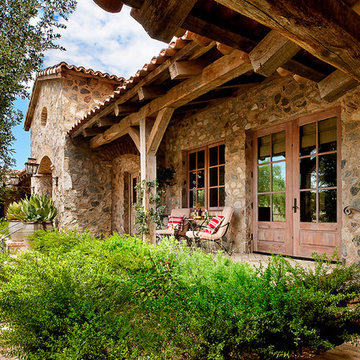
Marc Boisclair
Inspiration for a mediterranean veranda in Phoenix with a roof extension.
Inspiration for a mediterranean veranda in Phoenix with a roof extension.
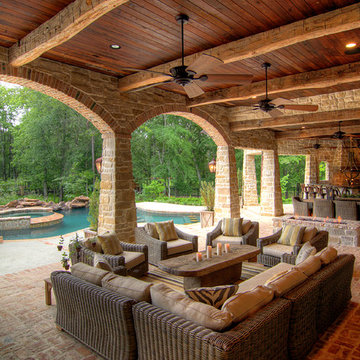
Mediterranean veranda in Houston with a fire feature, brick paving and a roof extension.
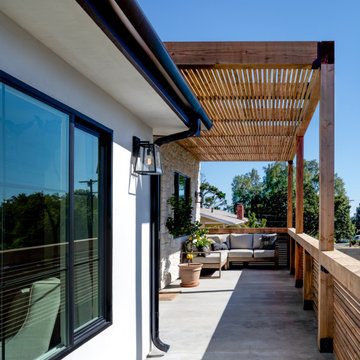
Luxurious Coastal Mediterranean Home. Architecture by Carlos Architects. Interiors & Design Shirley Slee. Photo by Ian Patzke.
Design ideas for a mediterranean front veranda in San Diego with a pergola.
Design ideas for a mediterranean front veranda in San Diego with a pergola.
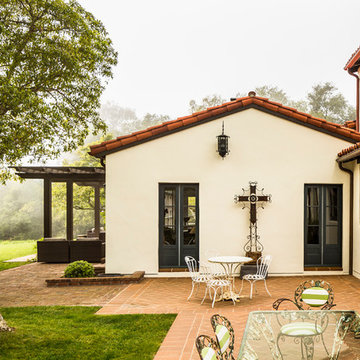
Architect: Peter Becker
General Contractor: Allen Construction
Photographer: Ciro Coelho
Design ideas for a large mediterranean back veranda in Santa Barbara with brick paving.
Design ideas for a large mediterranean back veranda in Santa Barbara with brick paving.
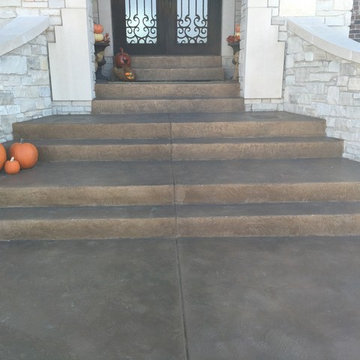
Tuscan Trowel Resurfacing
Photo of a medium sized mediterranean front veranda in St Louis with stamped concrete.
Photo of a medium sized mediterranean front veranda in St Louis with stamped concrete.
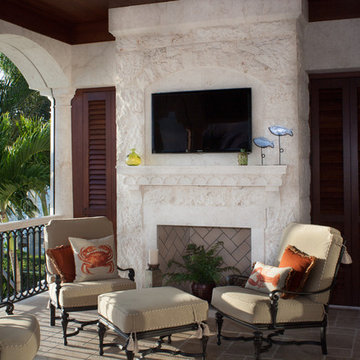
Outdoor living room railings with hand carved stone caps. Western red cedar cielings. Integrated storm shutters at columns.
Mediterranean veranda in Tampa with a fire feature.
Mediterranean veranda in Tampa with a fire feature.
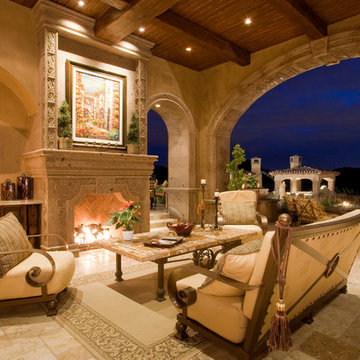
This Italian Villa outdoor living space features a built-in fireplace with multiple areas for seating.
Photo of an expansive mediterranean veranda in Phoenix with a fire feature, tiled flooring and a roof extension.
Photo of an expansive mediterranean veranda in Phoenix with a fire feature, tiled flooring and a roof extension.
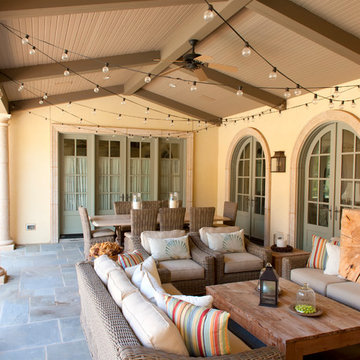
This is an example of a mediterranean veranda in Other with a roof extension and feature lighting.
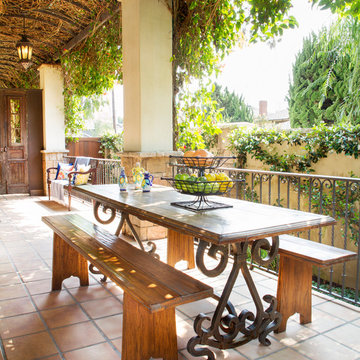
Photo Credit: Nicole Leone
This is an example of a mediterranean side veranda in Los Angeles with a pergola and tiled flooring.
This is an example of a mediterranean side veranda in Los Angeles with a pergola and tiled flooring.
Mediterranean Veranda Ideas and Designs
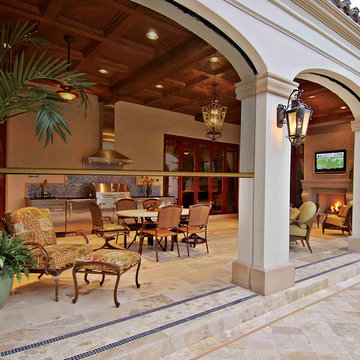
The InSync Home was produced by Builder and HOME magazines and built in Baldwin Park, Florida as the official show home of 2005 International Builders’ Show.
One of the main emphases of InSync Home was to blend indoor and outdoor living. A key area of the home that brings this together is the lanai that opens to the inner courtyard and pool. It was necessary to find a way to merge the two spaces in order to allow the family to enjoy the outdoors without having to suffer from heat or insects.
The Executive Screens are integrated into the design of the lanai, retracting into the arches when not in use. The Phantom installation team worked closely with the client to ensure that the screens would blend seamlessly with the overall décor of the home. The InSync design team selected 18/14 insect mesh in charcoal with a sun control factor of 40% and openness of 58%. By using a recessed implementation, the three screens are completely out-of-sight when not needed, uniting the indoor and outdoor spaces in a unique and creative way.
1
