Medium Sized All Railing Veranda Ideas and Designs
Refine by:
Budget
Sort by:Popular Today
1 - 20 of 1,040 photos
Item 1 of 3

This is an example of a medium sized traditional front wood railing veranda in Milwaukee with with columns, brick paving and a roof extension.

This beautiful new construction craftsman-style home had the typical builder's grade front porch with wood deck board flooring and painted wood steps. Also, there was a large unpainted wood board across the bottom front, and an opening remained that was large enough to be used as a crawl space underneath the porch which quickly became home to unwanted critters.
In order to beautify this space, we removed the wood deck boards and installed the proper floor joists. Atop the joists, we also added a permeable paver system. This is very important as this system not only serves as necessary support for the natural stone pavers but would also firmly hold the sand being used as grout between the pavers.
In addition, we installed matching brick across the bottom front of the porch to fill in the crawl space and painted the wood board to match hand rails and columns.
Next, we replaced the original wood steps by building new concrete steps faced with matching brick and topped with natural stone pavers.
Finally, we added new hand rails and cemented the posts on top of the steps for added stability.
WOW...not only was the outcome a gorgeous transformation but the front porch overall is now much more sturdy and safe!

Avalon Screened Porch Addition and Shower Repair
Photo of a medium sized traditional back screened wood railing veranda in Atlanta with concrete slabs and a roof extension.
Photo of a medium sized traditional back screened wood railing veranda in Atlanta with concrete slabs and a roof extension.
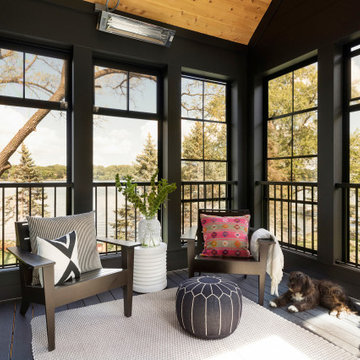
Sunroom with wood ceiling detail.
Design ideas for a medium sized coastal back screened metal railing veranda in Minneapolis.
Design ideas for a medium sized coastal back screened metal railing veranda in Minneapolis.
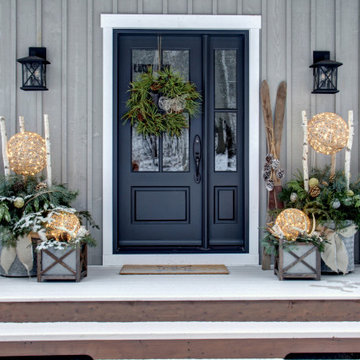
Designer Lyne Brunet
Design ideas for a medium sized front wood railing veranda in Montreal with a potted garden, decking and a roof extension.
Design ideas for a medium sized front wood railing veranda in Montreal with a potted garden, decking and a roof extension.

The homeowners needed to repair and replace their old porch, which they loved and used all the time. The best solution was to replace the screened porch entirely, and include a wrap-around open air front porch to increase curb appeal while and adding outdoor seating opportunities at the front of the house. The tongue and groove wood ceiling and exposed wood and brick add warmth and coziness for the owners while enjoying the bug-free view of their beautifully landscaped yard.
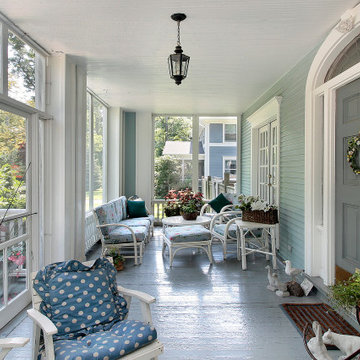
Design ideas for a medium sized front screened wood railing veranda in Raleigh with decking and a roof extension.
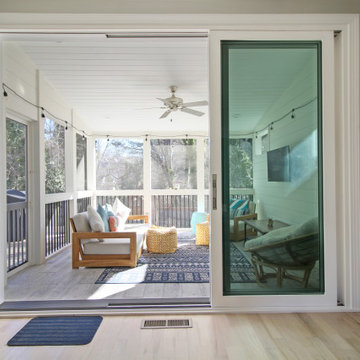
Photo of a medium sized contemporary back screened wood railing veranda in Atlanta with a roof extension.

This is an example of a medium sized traditional front metal railing veranda in Denver with with columns, decking and a roof extension.
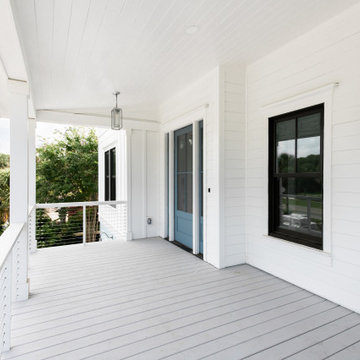
Medium sized nautical front mixed railing veranda in Charleston with decking and a roof extension.
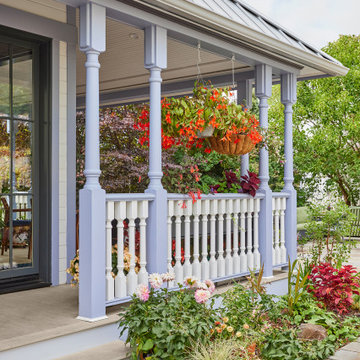
Photo by Cindy Apple
Medium sized victorian back wood railing veranda in Seattle with natural stone paving and a roof extension.
Medium sized victorian back wood railing veranda in Seattle with natural stone paving and a roof extension.
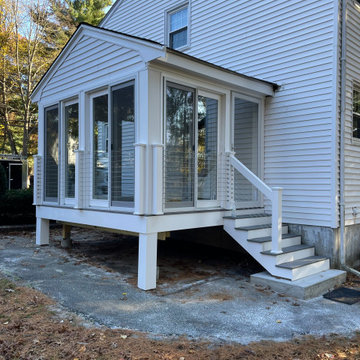
We completely rejuvenated this old deteriorated porch with rotted joists, decking, and wooden framed screens by first reconstructing the PT framing, adding a PT post and beam with two frost footings, Enclosing the underside with exterior AC Plywood, doubling the joists to every 8" oc to accept our new Fiberon composite decking, re-framing the post, adding new 60" sliders (4) and Larson Storm door/panel, complete weatherproofing with membrane flashing, New White Versatex Composite PVC trim inside and out, a new set of stairs with 4000 psi stair pad and uplift anchors, and a beautiful stainless steel cable rail to 36" height from Atlantis Cable Rail Systems. New PVC soffits and fascias also. New gutters to follow.
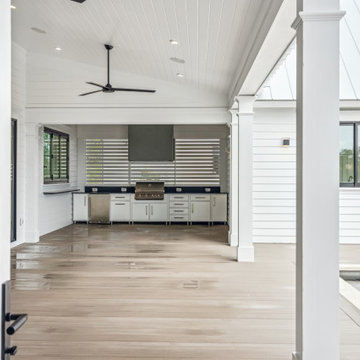
Photo of a medium sized nautical back wire cable railing veranda in Charleston with an outdoor kitchen, decking and a roof extension.
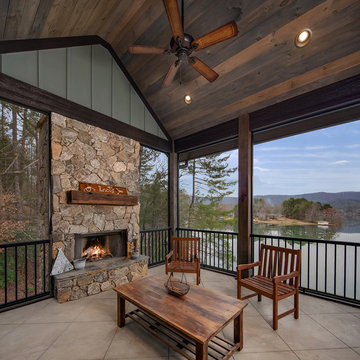
Classic meets modern in this custom lake home. High vaulted ceilings and floor-to-ceiling windows give the main living space a bright and open atmosphere. Rustic finishes and wood contrasts well with the more modern, neutral color palette.
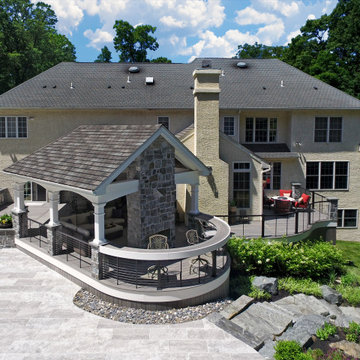
This is an example of a medium sized traditional back metal railing veranda in Other with a fireplace.
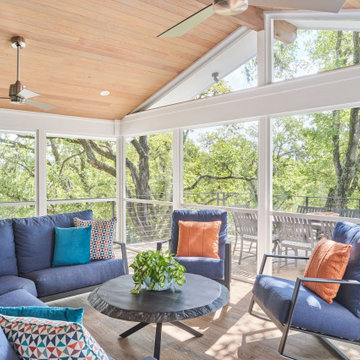
Photo by Ryan Davis of CG&S
Photo of a medium sized contemporary back screened metal railing veranda in Austin with a roof extension.
Photo of a medium sized contemporary back screened metal railing veranda in Austin with a roof extension.
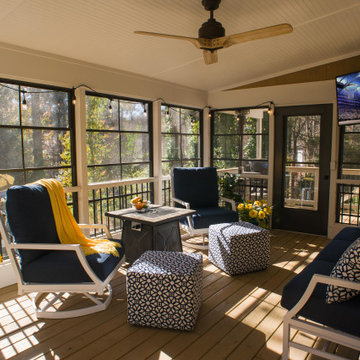
Eze-Breeze back porch designed and built by Atlanta Decking.
Photo of a medium sized classic screened mixed railing veranda in Atlanta with a roof extension.
Photo of a medium sized classic screened mixed railing veranda in Atlanta with a roof extension.
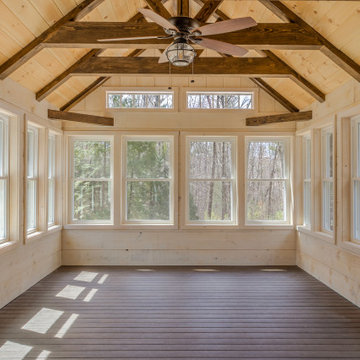
Four season porch with cathedral ceiling, wrapped and distressed beams, tongue and groove ceilings and white tinted rough sawn shiplap walls
This is an example of a medium sized rural back wood railing veranda in Boston.
This is an example of a medium sized rural back wood railing veranda in Boston.
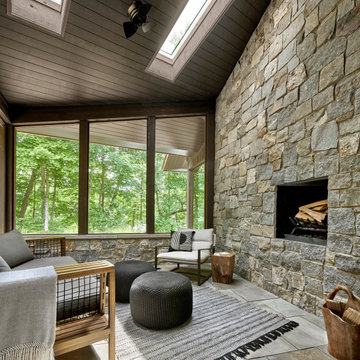
A small porch is tucked between the house's oversized granite chminey and the guest bedroom wing. Skylights bring in light flitered by the tree canopy.

Front Porch Renovation with Bluestone Patio and Beautiful Railings.
Designed to be Functional and Low Maintenance with Composite Ceiling, Columns and Railings
Medium Sized All Railing Veranda Ideas and Designs
1