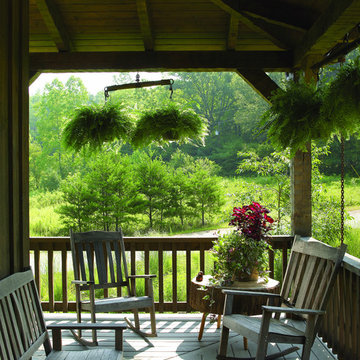Medium Sized and Expansive Veranda Ideas and Designs
Refine by:
Budget
Sort by:Popular Today
1 - 20 of 17,424 photos
Item 1 of 3

Custom outdoor Screen Porch with Scandinavian accents, teak dining table, woven dining chairs, and custom outdoor living furniture
Inspiration for a medium sized rustic back veranda in Raleigh with tiled flooring, a roof extension and feature lighting.
Inspiration for a medium sized rustic back veranda in Raleigh with tiled flooring, a roof extension and feature lighting.

Photography by Laurey Glenn
This is an example of a medium sized country back veranda in Richmond with a potted garden, natural stone paving and a roof extension.
This is an example of a medium sized country back veranda in Richmond with a potted garden, natural stone paving and a roof extension.

This modern home, near Cedar Lake, built in 1900, was originally a corner store. A massive conversion transformed the home into a spacious, multi-level residence in the 1990’s.
However, the home’s lot was unusually steep and overgrown with vegetation. In addition, there were concerns about soil erosion and water intrusion to the house. The homeowners wanted to resolve these issues and create a much more useable outdoor area for family and pets.
Castle, in conjunction with Field Outdoor Spaces, designed and built a large deck area in the back yard of the home, which includes a detached screen porch and a bar & grill area under a cedar pergola.
The previous, small deck was demolished and the sliding door replaced with a window. A new glass sliding door was inserted along a perpendicular wall to connect the home’s interior kitchen to the backyard oasis.
The screen house doors are made from six custom screen panels, attached to a top mount, soft-close track. Inside the screen porch, a patio heater allows the family to enjoy this space much of the year.
Concrete was the material chosen for the outdoor countertops, to ensure it lasts several years in Minnesota’s always-changing climate.
Trex decking was used throughout, along with red cedar porch, pergola and privacy lattice detailing.
The front entry of the home was also updated to include a large, open porch with access to the newly landscaped yard. Cable railings from Loftus Iron add to the contemporary style of the home, including a gate feature at the top of the front steps to contain the family pets when they’re let out into the yard.
Tour this project in person, September 28 – 29, during the 2019 Castle Home Tour!

Screen porch interior
Inspiration for a medium sized modern back screened veranda in Boston with decking and a roof extension.
Inspiration for a medium sized modern back screened veranda in Boston with decking and a roof extension.

Scott Amundson Photography
Inspiration for a medium sized traditional back veranda in Minneapolis with a fire feature, natural stone paving and a roof extension.
Inspiration for a medium sized traditional back veranda in Minneapolis with a fire feature, natural stone paving and a roof extension.
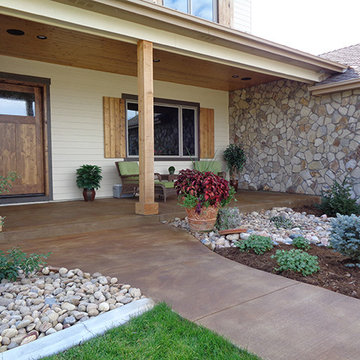
Design ideas for a medium sized classic front veranda in Denver with concrete slabs and a roof extension.
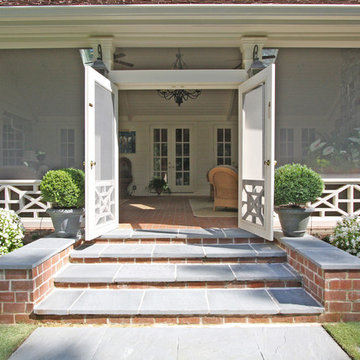
T&T Photos
This is an example of a medium sized classic back veranda in Atlanta with brick paving and a roof extension.
This is an example of a medium sized classic back veranda in Atlanta with brick paving and a roof extension.
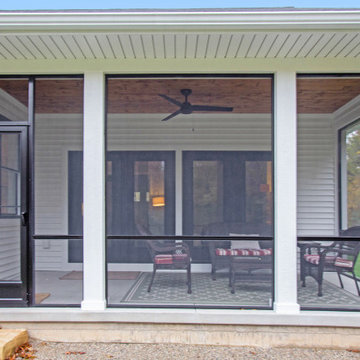
This is an example of a medium sized back screened veranda in Grand Rapids with concrete slabs and a roof extension.
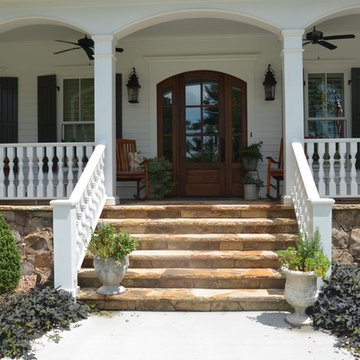
This is an example of a medium sized farmhouse front veranda in Atlanta with natural stone paving and a roof extension.
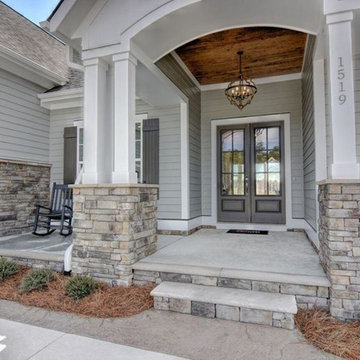
This front porch was captured by Unique Media and Design.
This is an example of a medium sized classic front veranda in Other with concrete slabs and a roof extension.
This is an example of a medium sized classic front veranda in Other with concrete slabs and a roof extension.
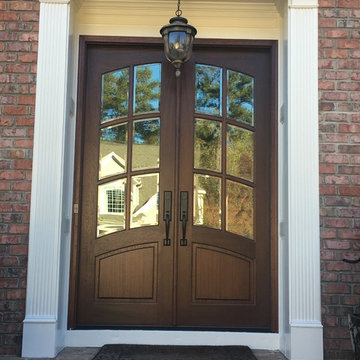
Medium sized traditional front veranda in Raleigh with brick paving, a roof extension and feature lighting.

Lanai and outdoor kitchen with blue and white tile backsplash and wicker furniture for outdoor dining and lounge space overlooking the pool. Project featured in House Beautiful & Florida Design.
Interiors & Styling by Summer Thornton.
Photos by Brantley Photography
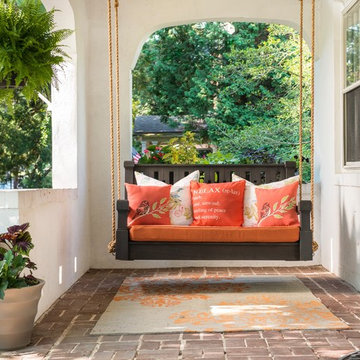
Inspiration for a medium sized mediterranean front veranda in Other with a potted garden, brick paving and a roof extension.

Alan Wycheck Photography
Inspiration for a medium sized rustic back screened veranda in Other with concrete paving and a roof extension.
Inspiration for a medium sized rustic back screened veranda in Other with concrete paving and a roof extension.
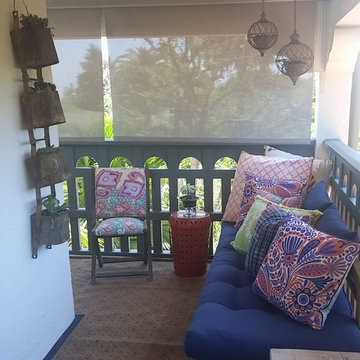
Boho-chic decor for balcony with assorted colorful pillows on futon provides the ideal spot to relax, read a good book or simply hang out with friends!
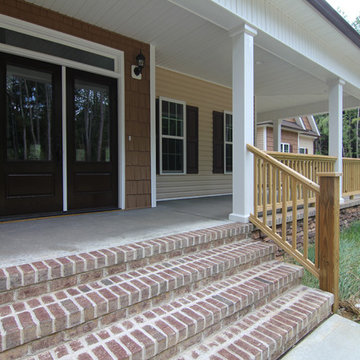
The farmhouse front porch wrap around two sides. A stone water table leads to a brick and concrete porch base. White columns and beadboard.
Photo of an expansive country front veranda in Raleigh with concrete slabs and a roof extension.
Photo of an expansive country front veranda in Raleigh with concrete slabs and a roof extension.
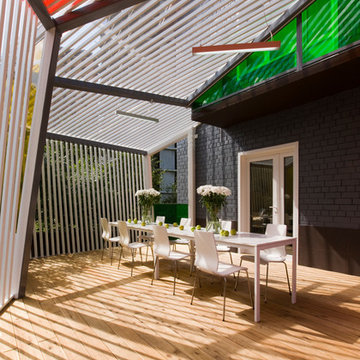
Архитектурная мастерская za bor
Inspiration for a medium sized contemporary back veranda in Moscow with a roof extension.
Inspiration for a medium sized contemporary back veranda in Moscow with a roof extension.
Medium Sized and Expansive Veranda Ideas and Designs
1


