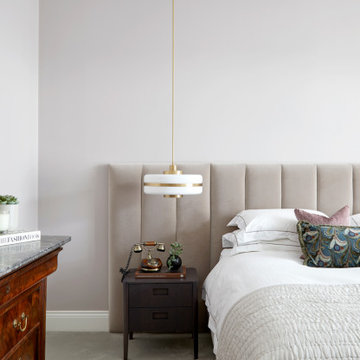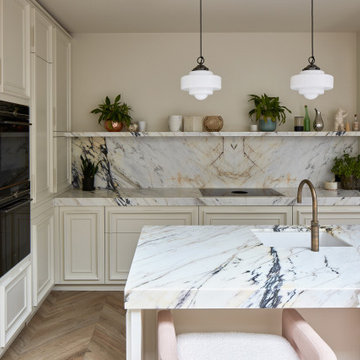4,212,942 Medium Sized and Large Home Design Ideas, Pictures and Inspiration

Simon Taylor Furniture was commissioned to undertake the full refurbishment of an existing kitchen space in a Victorian railway cottage in a small village, near Aylesbury. The clients were seeking a light, bright traditional Shaker kitchen that would include plenty of storage and seating for two people. In addition to removing the old kitchen, they also laid a new floor using 60 x60cm floor tiles in Lakestone Ivory Matt by Minoli, prior to installing the new kitchen.
All cabinetry was handmade at the Simon Taylor Furniture cabinet workshop in Bierton, near Aylesbury, and it was handpainted in Skimming Stone by Farrow & Ball. The Shaker design includes cot bead frames with Ovolo bead moulding on the inner edge of each door, with tongue and groove panelling in the peninsula recess and as end panels to add contrast. Above the tall cabinetry and overhead cupboards is the Simon Taylor Furniture classic cornice to the ceiling. All internal carcases and dovetail drawer boxes are made of oak, with open shelving in oak as an accent detail. The white window pelmets feature the same Ovolo design with LED lighting at the base, and were also handmade at the workshop. The worktops and upstands, featured throughout the kitchen, are made from 20mm thick quartz with a double pencil edge in Vicenza by CRL Stone.
The working kitchen area was designed in an L-shape with a wet run beneath the main feature window and the cooking run against an internal wall. The wet run includes base cabinets for bins and utility items in addition to a 60cm integrated dishwasher by Siemens with deep drawers to one side. At the centre is a farmhouse sink by Villeroy & Boch with a dual lever mixer tap by Perrin & Rowe.
The overhead cabinetry for the cooking run includes three storage cupboards and a housing for a 45cm built-in Microwave by Siemens. The base cabinetry beneath includes two sets of soft-opening cutlery and storage drawers on either side of a Britannia range cooker that the clients already owned. Above the glass splashback is a concealed canopy hood, also by Siemens.
Intersecting the 16sq. metre space is a stylish curved peninsula with a tongue and grooved recess beneath the worktop that has space for two counter stools, a feature that was integral to the initial brief. At the curved end of the peninsula is a double-door crockery cabinet and on the wall above it are open shelves in oak, inset with LED downlights, next to a tall white radiator by Zehnder.
To the left of the peninsula is an integrated French Door fridge freezer by Fisher & Paykel on either side of two tall shallow cabinets, which are installed into a former doorway to a utility room, which now has a new doorway next to it. The cabinetry door fronts feature a broken façade to add further detail to this Shaker kitchen. Directly opposite the fridge freezer, the corner space next to doors that lead to the formal dining room now has a tall pantry larder with oak internal shelving and spice racks inside the double doors. All cup handles and ball knobs are by Hafele.

Bespoke Scandi kitchen, featuring rustic oak veneer and meganite solid surface worktop. Track lighting and feature splashback in pebble tiles. Vintage furniture.

This is an example of a medium sized contemporary grey and brown l-shaped kitchen in London with a single-bowl sink, louvered cabinets, wood worktops, white splashback, metro tiled splashback, light hardwood flooring, an island, brown floors and brown worktops.

Client’s brief
A modern replacement dwelling designed to blend seamlessly with its natural surroundings while prioritizing high-quality design and sustainability. It is crafted to preserve the site's openness through clever landscape integration, minimizing its environmental impact.
The dwelling provides five bedrooms, five bathrooms, an open-plan living arrangement, two studies, reception/family areas, utility, storage, and an integral double garage. Furthermore, the dwelling also includes a guest house with two bedrooms and one bathroom, as well as a pool house/leisure facility.
Programme
The original 72-week programme was extended due to COVID and lockdown. Following lockdown, there were issues with supplies and extra works were requested by the clients (tennis court, new landscape, etc.). It took around two years to complete with extra time allocated for the landscaping.
Materials
The construction of the building is based on a combination of traditional and modern techniques.
Structure: reinforced concrete + steel frame
External walls: concrete block cavity walls clad in natural stone (bonded). First floor has areas of natural stone ventilated facade.
Glazing: double glazing with solar protection coating and aluminium frames.
Roof and terraces: ceramic finish RAF system
Flooring: timber floor for Sky Lounge and Lower Ground Floor. Natural stone for Upper Ground Floor and ceramic tiles for bathrooms.
Landscape and access: granite setts and granite stepping stones.
Budget constraints
The original project had to be adjusted which implied some value engineering and redesign of some areas including removing the pond, heated pool, AC throughout.
How the project contributes to its environment
Due to the sensitive location within the Metropolitan Green Belt, we carefully considered the scale and massing to achieve less impact than that of the existing. Our strategy was to develop a proposal which integrates within the setting.
The dwelling is built into the landscape, so the lower ground floor level is a partial basement opening towards the rear, capturing downhill views over the site. The first-floor element is offset from the external envelope, reducing its appearance. The dwelling adopts a modern flat roof design lowering the roof finish level and reducing its impact.
The proposed material palette consists of marble and limestone; natural material providing longevity. Marble stone finishes the lower ground floor levels, meeting the landscape. The upper ground floor has a smooth limestone finish, with contemporary architectural detailing. The mirror glazed box on top of the building containing the Sky Lounge appears as a lighter architectural form, sitting on top of the heavier, grounded form below and nearly disappearing reflecting the surrounding trees and sky.
The project aims to minimize waste disposal by treating foul water through a treatment plant and discharging surface water back to the ground. It incorporates a highly efficient Ground Source Heat Pump system that is environmentally friendly, and the house utilizes MVHR to significantly reduce heat loss. The project features high-spec insulation throughout to minimize heat loss.
Experience of occupants
The clients are proud of the house, the fantastic design (a landmark in the area) and the everyday use of the building.

Inspiration for a medium sized contemporary u-shaped open plan kitchen in Cornwall with pink splashback, glass sheet splashback, light hardwood flooring, a submerged sink, flat-panel cabinets, grey cabinets, a breakfast bar, grey floors, white worktops and a vaulted ceiling.

This is an example of a medium sized contemporary l-shaped kitchen/diner in Other with a built-in sink, recessed-panel cabinets, blue cabinets, quartz worktops, white splashback, black appliances, laminate floors, an island, beige floors, white worktops, a vaulted ceiling and a feature wall.

The deep, inky-toned paint was used to wrap the whole room, creating drama and luxury. The period features from this double-fronted reception room were fully restored and the fireplace was restored. We chose a warm wood for the floor, in a herringbone pattern to add a sense of warmth and luxury. A 1920s sofa was reupholstered, alongside a vintage cocktail chair, keeping the palette consistent, and allowing the pops of colour to come from the artwork and feature lighting. The pink Murano glass chandelier is a dramatic focal point, both playful and theatrical. We introduced touches of brass to complement the colours and textures. The velvet on the furniture gives a sense of inviting comfort. Bespoke roman blinds, also in the colour palette of the space, allow lots of light into the room and do not intrude on the sofa placed against the window.

Under a fully automated bio-climatic pergola, a dining area and outdoor kitchen have been created on a raised composite deck. The kitchen is fully equipped with SubZero Wolf appliances, outdoor pizza oven, warming drawer, barbecue and sink, with a granite worktop. Heaters and screens help to keep the party going into the evening, as well as lights incorporated into the pergola, whose slats can open and close electronically. A decorative screen creates an enhanced backdrop and ties into the pattern on the 'decorative rug' around the firebowl.

Photo of a large contemporary single-wall open plan kitchen in Other with a built-in sink, flat-panel cabinets, blue cabinets, composite countertops, white splashback, black appliances, porcelain flooring, an island, brown floors, white worktops and feature lighting.

This is an example of a medium sized scandi open plan kitchen in London with an integrated sink, flat-panel cabinets, green cabinets, white splashback, ceramic splashback, coloured appliances, laminate floors, an island and grey floors.

Once a Victorian villa, this impressive modern home boasts an abundance of open space with high ceilings and plenty of natural light not to mention spectacular views over London.
The house has a flowing quality – the ground floor is divided into spaces rather than rooms and its interiors benefit from a mixture of modern accents, bespoke joinery and one-off antique pieces.

This is an example of a medium sized contemporary ensuite bathroom in London with a freestanding bath, pink walls, marble worktops, pink worktops, double sinks and a floating vanity unit.

Photo of a medium sized rustic kids' bedroom in Devon with beige walls, carpet and brown floors.

Design ideas for a medium sized contemporary kitchen/dining room in London with lino flooring and grey floors.

We completed a project in the charming city of York. This kitchen seamlessly blends style, functionality, and a touch of opulence. From the glass roof that bathes the space in natural light to the carefully designed feature wall for a captivating bar area, this kitchen is a true embodiment of sophistication. The first thing that catches your eye upon entering this kitchen is the striking lime green cabinets finished in Little Greene ‘Citrine’, adorned with elegant brushed golden handles from Heritage Brass.

A look favoured since ancient times, monochrome floors are trending once again. Use Butler to recreate the chequerboard look with its striking marble graphic. The crisp white Calacatta and opulent dark Marquina tiles work well on their own too.

Luxury and soft tones for this principle bedroom. With the introduction of gorgeous carpets and a velvet headboard, alongside the subtle use of print on the cushions, combine to create a sanctuary of calm and luxury. The brass detail on the bedside lights also give a flavour of the past with a nod to the 1950’s in design.

The Interior & Architectural designers carried out a comprehensive renovation and extension of the Queen Anne style terraced house, in the Calabria conservation area, Highbury. North London, adding a rear ground floor extension. By introducing the rear extension the designers enhanced the dining and kitchen area which previously was undersized for the size of property.

Medium sized classic grey and white ensuite bathroom in London with flat-panel cabinets, brown cabinets, a freestanding bath, a built-in shower, a two-piece toilet, white walls, marble flooring, a built-in sink, marble worktops, grey floors, a hinged door, grey worktops, a dado rail, double sinks, a freestanding vanity unit, a coffered ceiling and panelled walls.

Great family open space, with that wow factor.
Wanted a tall block of units with super-high storage- mainly for affect, but also back up storage. Island had to be a real show-stopper, so we designed a wraparound brushed stainless steel section over matt black units.
4,212,942 Medium Sized and Large Home Design Ideas, Pictures and Inspiration
3



















