Medium Sized and Yellow House Exterior Ideas and Designs
Refine by:
Budget
Sort by:Popular Today
1 - 20 of 2,915 photos
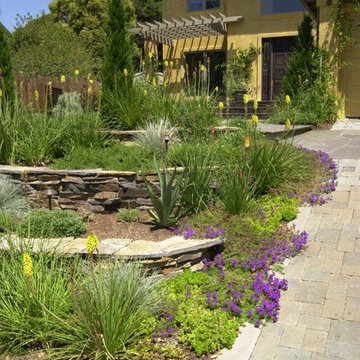
Complete renovation of the home's exterior from Colonial Track to Custom Tuscan. Stone terraced walls with new driveway of Interlocking Concrete Pavers with Drought Tolerant Plantings
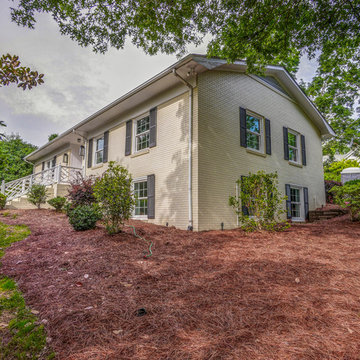
Jim Schmid
Inspiration for a medium sized and yellow retro bungalow brick detached house in Charlotte with a pitched roof and a shingle roof.
Inspiration for a medium sized and yellow retro bungalow brick detached house in Charlotte with a pitched roof and a shingle roof.
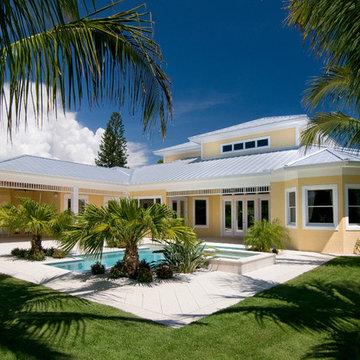
This is an example of a medium sized and yellow world-inspired two floor render detached house in Miami with a hip roof and a metal roof.
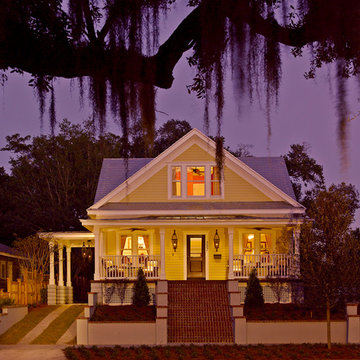
NAHB
Photo of a medium sized and yellow classic two floor house exterior in Orlando with vinyl cladding and a half-hip roof.
Photo of a medium sized and yellow classic two floor house exterior in Orlando with vinyl cladding and a half-hip roof.
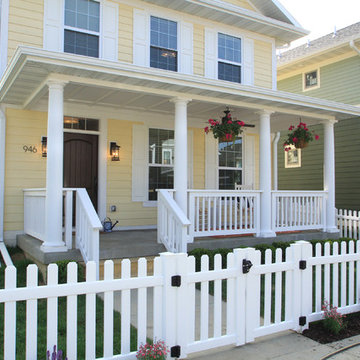
Beautiful colonial two-story home complete with white picket fence and hanging baskets.
Inspiration for a medium sized and yellow classic two floor house exterior in Cedar Rapids with wood cladding.
Inspiration for a medium sized and yellow classic two floor house exterior in Cedar Rapids with wood cladding.
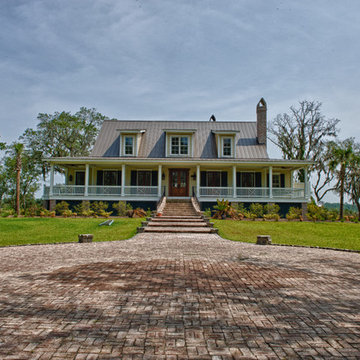
Inspiration for a medium sized and yellow traditional two floor detached house in Charleston with wood cladding and a metal roof.

This 2-story home needed a little love on the outside, with a new front porch to provide curb appeal as well as useful seating areas at the front of the home. The traditional style of the home was maintained, with it's pale yellow siding and black shutters. The addition of the front porch with flagstone floor, white square columns, rails and balusters, and a small gable at the front door helps break up the 2-story front elevation and provides the covered seating desired. Can lights in the wood ceiling provide great light for the space, and the gorgeous ceiling fans increase the breeze for the home owners when sipping their tea on the porch. The new stamped concrete walk from the driveway and simple landscaping offer a quaint picture from the street, and the homeowners couldn't be happier.
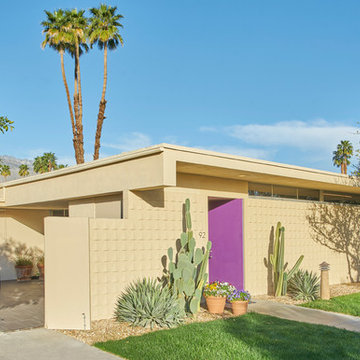
Existing Overall Exterior with Custom Pivot Hinge Entry Door
Mike Schwartz Photo
Inspiration for a medium sized and yellow midcentury bungalow house exterior in Chicago with a flat roof.
Inspiration for a medium sized and yellow midcentury bungalow house exterior in Chicago with a flat roof.
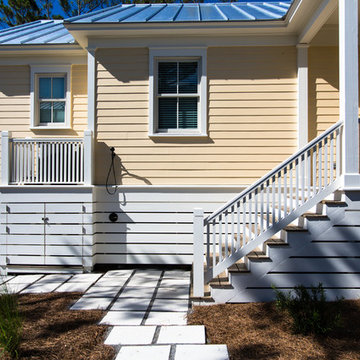
This is an example of a medium sized and yellow classic bungalow house exterior in Miami with vinyl cladding and a pitched roof.
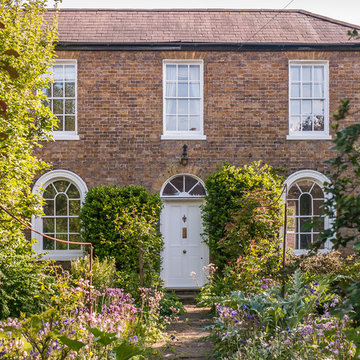
Mark Hazeldine
Photo of a medium sized and yellow traditional two floor brick house exterior in Berkshire with a hip roof.
Photo of a medium sized and yellow traditional two floor brick house exterior in Berkshire with a hip roof.

This four bedroom, three and a half bath, new construction home is located in a beach community in Florida.
This is an example of a yellow and medium sized world-inspired two floor render detached house in Tampa with a hip roof and a mixed material roof.
This is an example of a yellow and medium sized world-inspired two floor render detached house in Tampa with a hip roof and a mixed material roof.
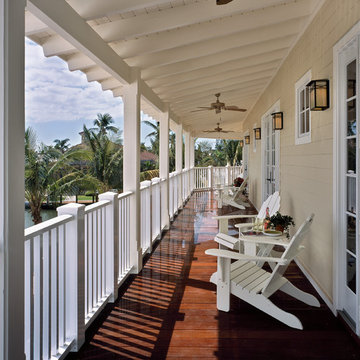
Photo of a medium sized and yellow classic bungalow detached house in Miami with wood cladding.
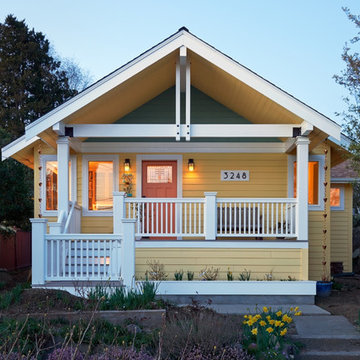
NW Architectural Photography
This is an example of a medium sized and yellow classic two floor detached house in Seattle with wood cladding, a pitched roof and a shingle roof.
This is an example of a medium sized and yellow classic two floor detached house in Seattle with wood cladding, a pitched roof and a shingle roof.
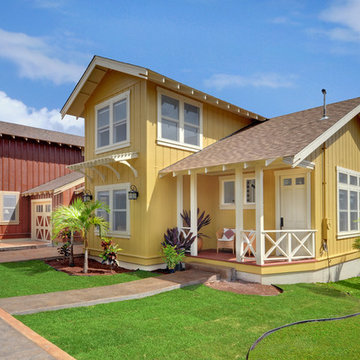
Adorable plantation cottage townhouse with traditional plantation details seen in the x style porch railing and exposed tails, as well as the board and batten siding.
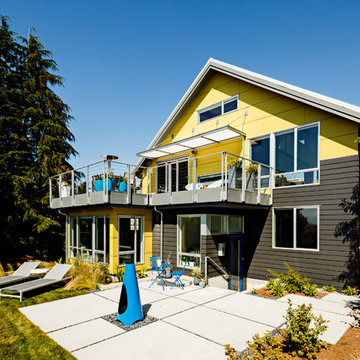
Design by Portal Design Inc.
Photo by Lincoln Barbour
This is an example of a medium sized and yellow contemporary house exterior in Seattle with mixed cladding.
This is an example of a medium sized and yellow contemporary house exterior in Seattle with mixed cladding.
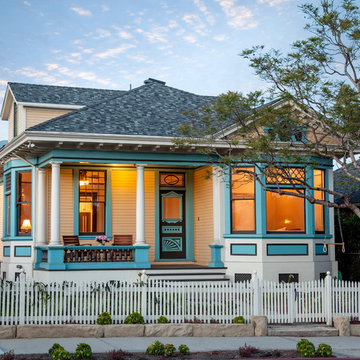
Photographer: Jim Bartsch
Architect: Thompson Naylor Architects
Design ideas for a medium sized and yellow victorian two floor house exterior in Santa Barbara with wood cladding and a hip roof.
Design ideas for a medium sized and yellow victorian two floor house exterior in Santa Barbara with wood cladding and a hip roof.
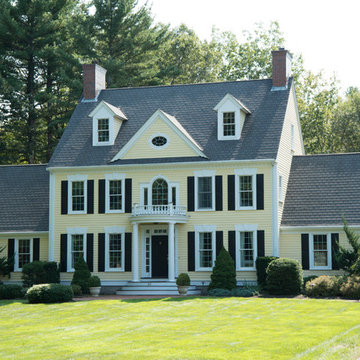
Over the years, we have created hundreds of dream homes for our clients. We make it our job to get inside the hearts and minds of our clients so we can fully understand their aesthetic preferences, project constraints, and – most importantly – lifestyles. Our portfolio includes a wide range of architectural styles including Neo-Colonial, Georgian, Federal, Greek Revival, and the ever-popular New England Cape (just to name a few). Our creativity and breadth of experience open up a world of design and layout possibilities to our clientele. From single-story living to grand scale homes, historical preservation to modern interpretations, the big design concepts to the smallest details, everything we do is driven by one desire: to create a home that is even more perfect that you thought possible.
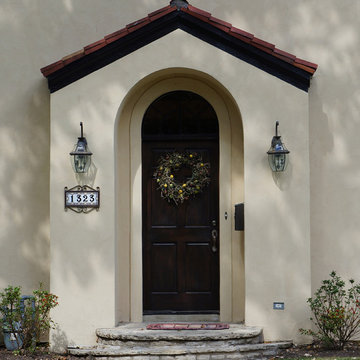
This Spanish style home is further enhanced by is complementary features. The curvature of the door and Spanish style roof tiles are popularly seen with this design style as well as the Spanish tiles seen in the address .
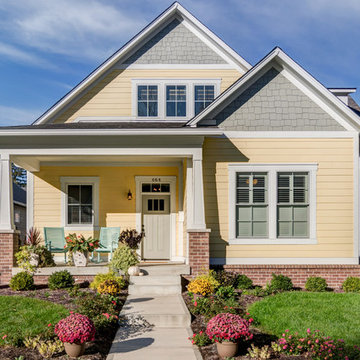
This charming craftsman cottage stands out thanks to the pale yellow exterior.
Photo Credit: Tom Graham
Design ideas for a medium sized and yellow traditional bungalow detached house in Indianapolis with wood cladding, a pitched roof and a shingle roof.
Design ideas for a medium sized and yellow traditional bungalow detached house in Indianapolis with wood cladding, a pitched roof and a shingle roof.
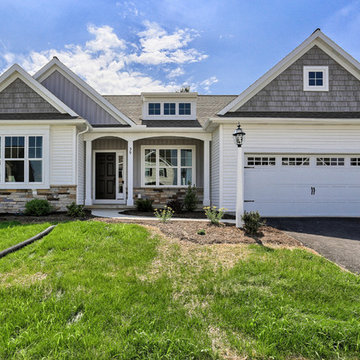
Parade of Homes 2015! The exterior in the Reilly model at 39 Summerlyn Drive, Ephrata in Summerlyn Green. This single story home has a neutral palette inside and out as well as modern farmhouse elements, inspired by the surrounding area of Lancaster County and central Pennsylvania. White and gray siding with stone veneer, a porch, dormer window, and carriage style garage door complete the exterior appeal.
Photo Credit: Justin Tearney
Medium Sized and Yellow House Exterior Ideas and Designs
1